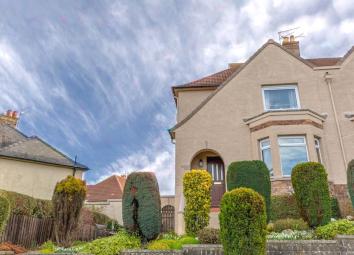Semi-detached house for sale in Kirkcaldy KY2, 2 Bedroom
Quick Summary
- Property Type:
- Semi-detached house
- Status:
- For sale
- Price
- £ 119,000
- Beds:
- 2
- Baths:
- 2
- Recepts:
- 2
- County
- Fife
- Town
- Kirkcaldy
- Outcode
- KY2
- Location
- Hendry Road, Kirkcaldy KY2
- Marketed By:
- Fords Daly Legal
- Posted
- 2024-04-07
- KY2 Rating:
- More Info?
- Please contact Fords Daly Legal on 01592 747157 or Request Details
Property Description
Spacious and Immaculately Presented Semi-Detached Villa in sought after residential location with lovely gardens and plenty readily available parking to the front and nearby. This family home boasts a spacious entrance hall, large lounge open plan onto dining room with stunning triple bay window formation to front and large window to rear overlooking the enclosed back garden. There is an arch from the hall to a lovely breakfasting kitchen with an array of modern units and integral appliances. There is also a useful modern WC with wet wall on the ground floor. Upstairs there are 2 generous bedrooms, both with wall-to-wall fitted wardrobes. One of the features of this lovely house is the stunning, spacious tiled bathroom with large walk in shower cubicle, bath with fitted shower attachment, heated towel rail, bathroom cabinet, mirror and new spotlighted ceiling. There is also a very large walk-in storage cupboard in the upper level with an array of shelves, plus a partly floored attic with fitted ladder which is accessed from a hatch in the upper hallway. There is a mature and fully enclosed garden to the rear with a lawn and decking area, as well as gardens to the side and front. There is a large shed which will remain with the sale, along with the greenhouse. The house also has a useful basement cellar with power supply and it is accessed via an external door. There is plenty readily available adjacent and nearby parking.
The property benefits from being in a sought after residential area with excellent amenities very close by, including schools, shops and the Victoria Hospital. Both the town centre and Fife Central Retail Park are a short distance off. There is a local bus stop nearby and the main line train station is a short distance away. Kirkcaldy boasts its own leisure centre, theatre, museum, library, shops, cafes, bars, restaurants, beaches and parks and for commuter the A92 is close by.
Accommodation comprises:
Entrance Hall with Bright Staircase
Lounge open to Dining Room 8.90m x 3.95m
Kitchen 3.60m x 2.35m
WC 1.24m x 1m
Upper Hall
Walk-in-Store / Wardrobe 2.25m x 1m
Attic
Bedroom 1 4m x 2.85m
Bedroom 2 3.90m x 3.30m
Bathroom 3m x 2.30m
Basement Store
Gardens to Front, Side and Rear
Home Report Value £120,000
Council Tax Band C
Energy Performance Rating C
Property Location
Marketed by Fords Daly Legal
Disclaimer Property descriptions and related information displayed on this page are marketing materials provided by Fords Daly Legal. estateagents365.uk does not warrant or accept any responsibility for the accuracy or completeness of the property descriptions or related information provided here and they do not constitute property particulars. Please contact Fords Daly Legal for full details and further information.

