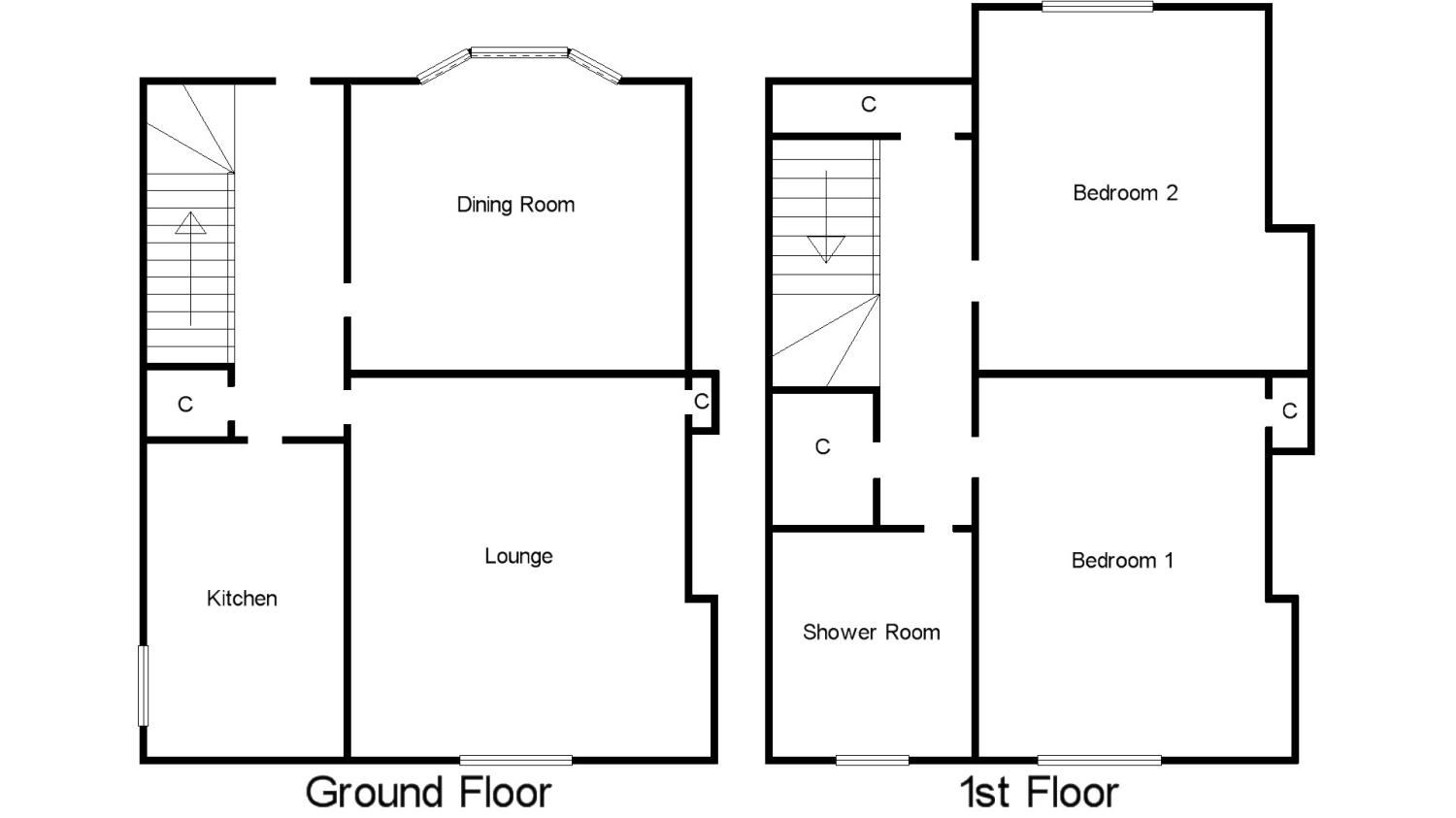Semi-detached house for sale in Kirkcaldy KY2, 2 Bedroom
Quick Summary
- Property Type:
- Semi-detached house
- Status:
- For sale
- Price
- £ 79,000
- Beds:
- 2
- Baths:
- 1
- Recepts:
- 2
- County
- Fife
- Town
- Kirkcaldy
- Outcode
- KY2
- Location
- Denend Crescent, Kirkcaldy, Fife KY2
- Marketed By:
- Slater Hogg & Howison - Kirkcaldy
- Posted
- 2019-01-09
- KY2 Rating:
- More Info?
- Please contact Slater Hogg & Howison - Kirkcaldy on 01592 508842 or Request Details
Property Description
A semi-detached villa located on a superb elevated corner plot within a sought after residential area. The property is in need of extensive modernisation throughout & will be sold on a sold as seen basis.
Internally the lower level comprises of entrance hallway, spacious lounge, fitted kitchen with base and wall mounted units, dining room which could also be utilised as a third bedroom. A staircase from the entrance hallway grants access to the upper level which contains two good sized double bedrooms and fitted wet room. Surrounding the property are spacious garden grounds and a driveway which allows for off street parking.
Warmth is provided by a gas fired central heating system and single glazing is installed.
Kirkcaldy town has a wide range of services and amenities including theatre, library, museum, local shopping, banking and recreational facilities. Kirkcaldy town has a local rail and bus station which connects to most areas including Edinburgh.
Please refer to the Home Report for the
EER band D
• 2/3 Bedrooms
• Living Room
• Kitchen
• Dining Room
• Shower Room
• sold as seen
• EER band D
Entrance Hall
Living Room18'3" x 22'5" (5.56m x 6.83m).
Kitchen9'1" x 12' (2.77m x 3.66m).
Dining Room/Third Bedroom14'6" x 11'4" (4.42m x 3.45m).
Master Bedroom18'10" x 19'11" (5.74m x 6.07m).
Second Bedroom18'7" x 17'4" (5.66m x 5.28m).
Shower Room9'5" x 8'8" (2.87m x 2.64m).
Property Location
Marketed by Slater Hogg & Howison - Kirkcaldy
Disclaimer Property descriptions and related information displayed on this page are marketing materials provided by Slater Hogg & Howison - Kirkcaldy. estateagents365.uk does not warrant or accept any responsibility for the accuracy or completeness of the property descriptions or related information provided here and they do not constitute property particulars. Please contact Slater Hogg & Howison - Kirkcaldy for full details and further information.


