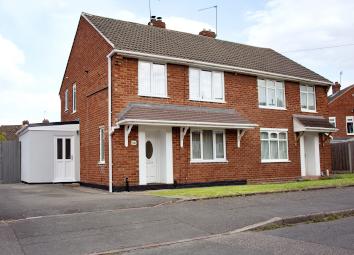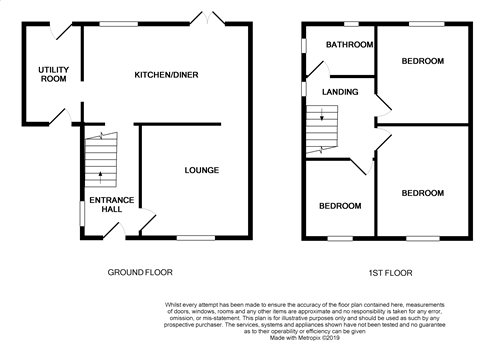Semi-detached house for sale in Kingswinford DY6, 3 Bedroom
Quick Summary
- Property Type:
- Semi-detached house
- Status:
- For sale
- Price
- £ 190,000
- Beds:
- 3
- Baths:
- 1
- Recepts:
- 1
- County
- West Midlands
- Town
- Kingswinford
- Outcode
- DY6
- Location
- Wrens Avenue, Kingswinford DY6
- Marketed By:
- The Property Shop
- Posted
- 2024-05-06
- DY6 Rating:
- More Info?
- Please contact The Property Shop on 01384 592563 or Request Details
Property Description
The Property Shop are proud to offer this stunning three bedroom semi-detached house for sale. The property is located within a popular kingswinford address and offers ample accommodation throughout. Over the recent years the current owner has taken pride in refurbishing the property to a very high standard.
The accommodation offers; entrance hallway, lounge with log burner, modern kitchen/diner, utility room, three good sized bedrooms, modern family bathroom, good sized rear garden with patio areas and ample off-road parking to the front. A viewing is highly recommended to appreciate what this beautiful home has to offer.
Please note: The garden shed is not included within the sale price but is available via separate negotiation.
Entrance hall UPVC composite door to the front elevation, double glazed UPVC composite window the side elevation, wall mounted radiator, ceiling light point, access to under stair storage and stairs to first floor accommodation.
Lounge 11' 6" x 12' 1" (3.509m x 3.693m) Double glazed UPVC composite window to the front elevation, wall mounted radiator, ceiling light point, log burner and access to the kitchen/diner.
Kitchen/diner 17' 8" x 10' 5" (5.385m x 3.198m) The kitchen/diner comprises a range of drawer and base units with roll top work surfaces over, stainless steel sink and drainer unit, electric hob set into work surface area with electric oven beneath and cooker hood/extractor over, double glazed UPVC composite window to the rear elevation, double glazed UPVC composite French doors opening onto the rear garden, two ceiling light points and wall mounted radiator.
Utility room 10' 1" x 6' 3" (3.091m x 1.916m) Two UPVC composite doors to the front and rear elevation, ceiling light point, wall mounted radiator, white fitted wall and base units, space for washing machine, tumble dryer and American style fridge freezer.
Landing Double glazed UPVC composite window to the side elevation, ceiling light point and loft access.
Bedroom one 11' 6" x 12' 0" (3.523m x 3.682m) Double glazed UPVC composite window to the front elevation, wall mounted radiator and ceiling light point.
Bedroom two 10' 10" x 9' 6" (3.309m x 2.915m) Double glazed UPVC composite window to the rear elevation, wall mounted radiator and ceiling light point.
Bedroom three 7' 5" x 9' 2" (2.262m x 2.812m) Double glazed UPVC composite window to the front elevation, ceiling light point, wall mounted radiator and access to storage cupboard over stairs.
Bathroom 5' 4" x 7' 9" (1.647m x 2.387m) The bathroom comprises a white suite with low level flush WC, pedestal wash hand basin, panelled bath with shower over and curved glass shower screen, wall mounted heated towel rail, ceiling light point, fully tiled walls and two double glazed UPVC composite opaque windows to the side and rear elevations.
Rear garden A private and fence enclosed rear garden with paved patio area perfect for alfresco dining and leads onto a lawned area. Gate to the side providing access to the front elevation.
Please note: The garden shed is not included within the sale price but is available via separate negotiation.
Nearby Train Station:
Stourbridge Town Rail Station - 2.33 miles
Lye (West Midlands) Rail Station - 2.95 miles
Hagley Rail Station - 4.61 miles
Schools:
The Wordsley School Business & Enterprise & Music College - 0.69 miles
The Kingswinford School & Science College - 1.54 miles
Summerhill School - 2.36 miles
Redhill School - 2.48 miles
Thorns Community College - 2.53 miles
Old Swinford Hospital - 2.66 miles
Ridgewood High School - 2.74 miles
Ellowes Hall Sports College - 2.78 miles
Pedmore Technology College and Community School - 3.08 miles
The Holly Hall Academy - 3.11 miles
Property Location
Marketed by The Property Shop
Disclaimer Property descriptions and related information displayed on this page are marketing materials provided by The Property Shop. estateagents365.uk does not warrant or accept any responsibility for the accuracy or completeness of the property descriptions or related information provided here and they do not constitute property particulars. Please contact The Property Shop for full details and further information.


