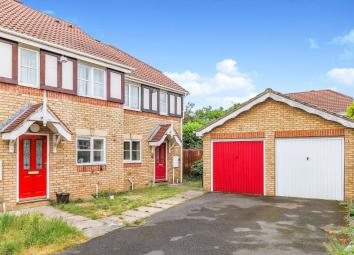Semi-detached house for sale in Kingston upon Thames KT2, 2 Bedroom
Quick Summary
- Property Type:
- Semi-detached house
- Status:
- For sale
- Price
- £ 530,000
- Beds:
- 2
- Baths:
- 2
- Recepts:
- 2
- County
- London
- Town
- Kingston upon Thames
- Outcode
- KT2
- Location
- Tangmere Grove, Kingston Upon Thames KT2
- Marketed By:
- Purplebricks, Head Office
- Posted
- 2024-04-20
- KT2 Rating:
- More Info?
- Please contact Purplebricks, Head Office on 024 7511 8874 or Request Details
Property Description
A fantastic opportunity to purchase this two double bedroom, two bathroom semi detached house positioned in this sought after Royal Park Gate development with no onward chain.
The layout comprises; downstairs cloakroom with hand basin and w.C, smart fitted kitchen with gas hob, light and spacious reception room with a large conservatory beyond - which is an excellent addition to the living space.
Upstairs there is a double bedroom with en-suite shower room, further double bedroom and bathroom with bath.
Due to the plot the property has excellent side extension potential (stpp) there is detached garage at the front of the property and allocated parking.
Located on this sought after private estate close to Ham and North Kingston with several sought after schools nearby including Tiffin Girls, Fern Hill, the German School in Petersham and Ofsted 'Outstanding' rated Grey Court School.
Just a short walk from local shops and buses to central Richmond and Kingston (including the 65 which runs 24 hours.)
book A viewing 24/7 via our unique online service by clicking the link in the brochure or by telephone.
Kitchen
Fitted kitchen with gas hob.
Downstairs Cloakroom
Downstairs cloakroom with hand basin and w.C
Reception Room
Light and spacious reception room with direct access to the conservatory and garden beyond.
Conservatory
Conservatory off the reception room with direct access to the garden.
Bedroom
Double bedroom with fitted wardrobes.
En-Suite
En-suite bathroom with stand in shower, w.C and hand basin.
Bedroom Two
Double bedroom.
Bathroom
Bathroom with bath and shower attachment, w.C and hand basin.
Property Location
Marketed by Purplebricks, Head Office
Disclaimer Property descriptions and related information displayed on this page are marketing materials provided by Purplebricks, Head Office. estateagents365.uk does not warrant or accept any responsibility for the accuracy or completeness of the property descriptions or related information provided here and they do not constitute property particulars. Please contact Purplebricks, Head Office for full details and further information.


