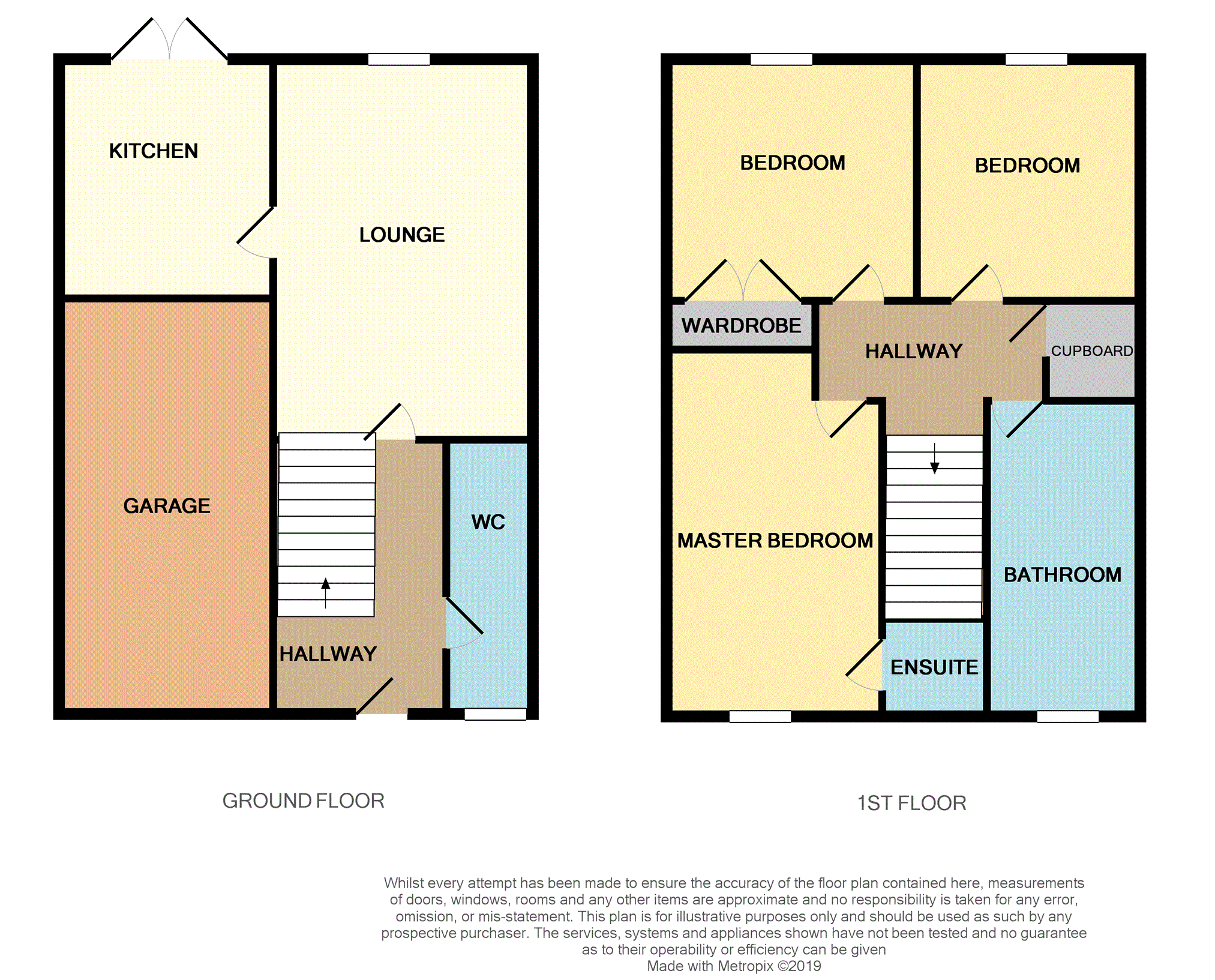Semi-detached house for sale in Kelty KY4, 3 Bedroom
Quick Summary
- Property Type:
- Semi-detached house
- Status:
- For sale
- Price
- £ 157,000
- Beds:
- 3
- Baths:
- 1
- Recepts:
- 1
- County
- Fife
- Town
- Kelty
- Outcode
- KY4
- Location
- Trinity Crescent, Kelty KY4
- Marketed By:
- Purplebricks, Head Office
- Posted
- 2024-04-07
- KY4 Rating:
- More Info?
- Please contact Purplebricks, Head Office on 024 7511 8874 or Request Details
Property Description
Wonderful countryside views. Come and view!
This is a beautifully presented semi-detached 3 bedroom family home in a desirable residential area of Kelty in Fife.
The property benefits from:- Internal hall, lounge, kitchen, 3 bedrooms with the master having an ensuite, family bathroom, integral garage and downstairs wc. Close to good transport links and local facilities. Easy access to M90 for commuting to Edinburgh.
Entrance Hallway
Accessed via timber/glazed door into entrance hallway which allows access to all lower living accommodation.
Carpeted stairway with timber balustrade leading to 1st floor landing. Access to all upper rooms and attic. Large cupboard giving ample storage.
Downstairs Cloakroom
3’ 6”x 6’ 11”
Low level wc and pedestal wash hand basin with tiled splashback. Opaque double glazed window to front. Vinyl flooring and radiator.
Lounge
16’ 11” x 10’ 5”
Beautifullly spacious lounge with double glazed window to rear overlooking rear garden. Radiator laminate flooring and access to breakfasting kitchen.
Kitchen
8’ x 11’ 7”
Well presented contemporary kitchen with wall mounted and floor standing storage units. Ample work surfaces. Tiled splashback. 1 and ½ bowl stainless steel sink with mixer tap and drainer. Plumbed for washing machine and space for dish washer. 4 burner Electrolux stainless steel gas hob with coordinating electric oven and space for upright fridge freezer. Double glazed French doors to rear garden. Vinyl flooring and radiator.
Master Bedroom
14' 3" x 11' 9"
wow - Large double glazed window to front and views of surrounding countryside. Large over the stair storage cupboard. Radiator and Carpeted. Access to en-suite shower room
En-Suite
7’4” x 5’4”
Well presented shower room which has low level wc, pedestal wash hand basin, shower cubicle with glazed doors. Electric shower. Tiles to shower. Vinyl flooring. Opaque double glazed window to the side of the property. Radiator.
Bedroom Two
7’10” x 9 5
View of the rear garden from the double glazed window in this bedroom. Fitted wardrobe with mirror doors. Radiator. Carpeted.
Bedroom Three
7’ 8” x 9' 1"
Nicely presented with double glazed window to the rear of the house which overlooks the rear garden . Radiator. Carpeted.
Family Bathroom
6’ 4” x 6’ 10”
Low level wc, pedestal wash hand basin, panel bat. Tiled splashback . Vinyl flooring and radiator.
Rear Garden
Patio area and laid to lawn with large decked area. Log cabin summer house with French door. Timber fence surround.
Front Garden
The front garden is paved and laid to chips and allows off street for 3 cars Integral single garage .
Property Location
Marketed by Purplebricks, Head Office
Disclaimer Property descriptions and related information displayed on this page are marketing materials provided by Purplebricks, Head Office. estateagents365.uk does not warrant or accept any responsibility for the accuracy or completeness of the property descriptions or related information provided here and they do not constitute property particulars. Please contact Purplebricks, Head Office for full details and further information.


