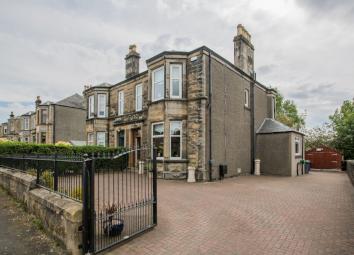Semi-detached house for sale in Johnstone PA5, 3 Bedroom
Quick Summary
- Property Type:
- Semi-detached house
- Status:
- For sale
- Price
- £ 235,000
- Beds:
- 3
- Baths:
- 2
- Recepts:
- 2
- County
- Renfrewshire
- Town
- Johnstone
- Outcode
- PA5
- Location
- Chimneys, Ulundi Road, Johnstone PA5
- Marketed By:
- Cochran Dickie (Paisley)
- Posted
- 2024-04-03
- PA5 Rating:
- More Info?
- Please contact Cochran Dickie (Paisley) on 0141 376 8900 or Request Details
Property Description
This beautiful traditional semi detached villa is positioned in a very popular and well established address in Johnstone. The property has generous proportions and a good sized level plot which will no doubt be attractive to the market.
Storm doors open to the vestibule which leads to the reception hallway. The principle lounge faces the front and has a bay window and a feature fire place. This room has period features such as coving and timber panels around the bay window. The dining room overlooks the garden and also has a feature fire place. There is a modern kitchen with a selection of fitted units and appliances including a fridge/freezer, dishwasher, washer dryer, double oven including a microwave oven and wine cooler. There is a shower room under the stairs which is tiled and has a three piece suite.
On the upper level there is a generous landing which accesses the three bedrooms and the shower room. The front bedroom has a bay window and fitted wardrobes. There is a lovely bedroom to the rear which has a turret style window with a charming window seat. Bedroom three is also to the front. The shower room completes the accommodation and is tiled with a double sized shower cubicle.
The property further benefits from gas central heating, double glazing and good sized attic storage with a pull down access ladder.
Externally the property has gardens to the front, side and rear. The front and side gardens are mono blocked providing ample off street parking and leading to the detached garage. There is a level lawn with mature borders in the rear garden and a patio area.
Dimensions
Lounge 18’4 x 13’2
Dining Room 15’7 x 11’6
Kitchen 14’9 x 6’9
Shower Room 6’8 x 3’4
Bedroom 1 15’0 x 11’7
Bedroom 2 12’10 x 11’6
Bedroom 3 11’7 x 6’9
Shower Room 8’1 x 5’5
Property Location
Marketed by Cochran Dickie (Paisley)
Disclaimer Property descriptions and related information displayed on this page are marketing materials provided by Cochran Dickie (Paisley). estateagents365.uk does not warrant or accept any responsibility for the accuracy or completeness of the property descriptions or related information provided here and they do not constitute property particulars. Please contact Cochran Dickie (Paisley) for full details and further information.


