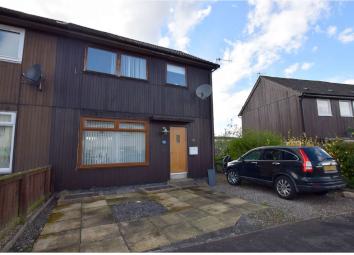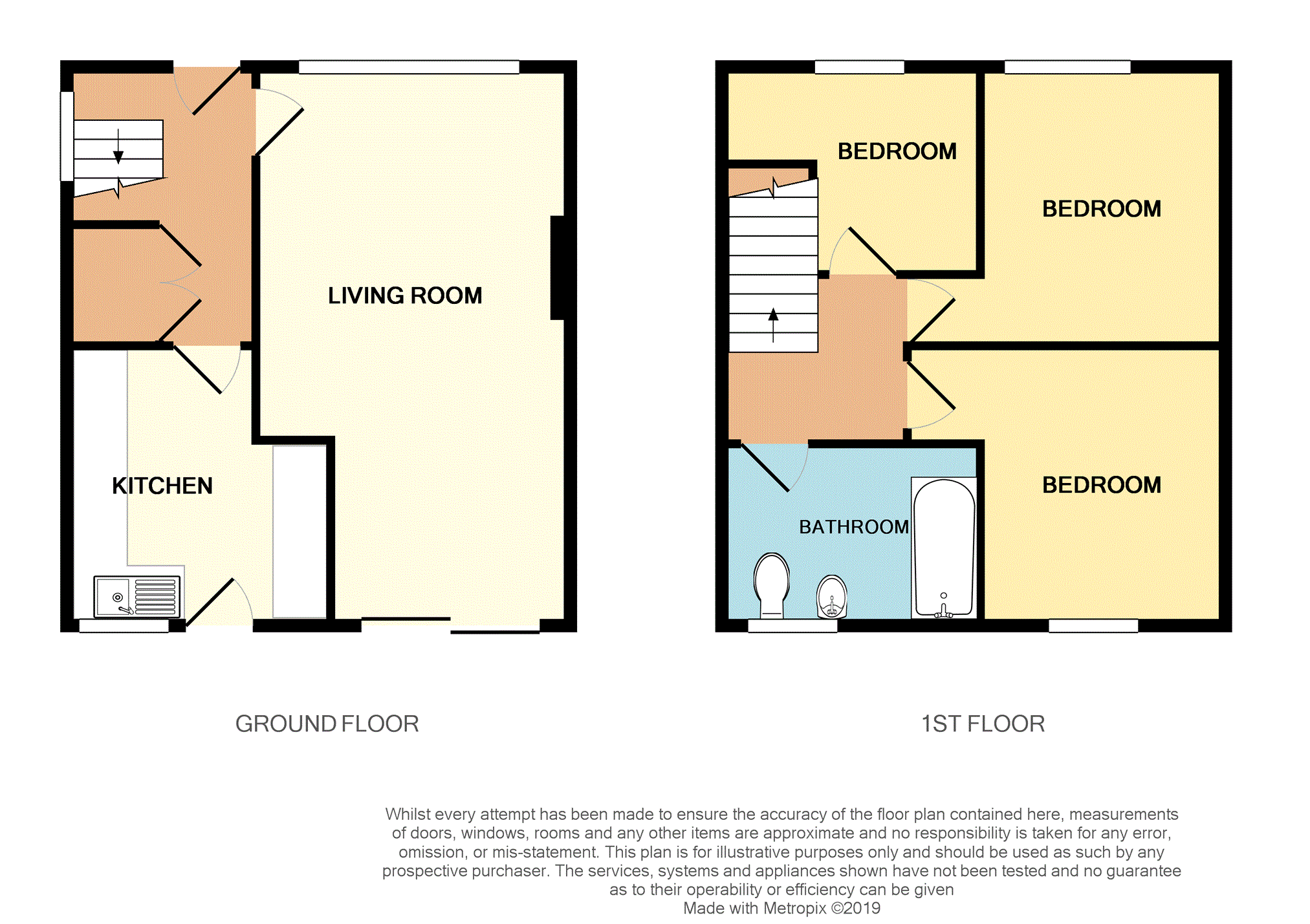Semi-detached house for sale in Jedburgh TD8, 3 Bedroom
Quick Summary
- Property Type:
- Semi-detached house
- Status:
- For sale
- Price
- £ 110,000
- Beds:
- 3
- Baths:
- 1
- Recepts:
- 1
- County
- Scottish Borders
- Town
- Jedburgh
- Outcode
- TD8
- Location
- Howden Crescent, Jedburgh TD8
- Marketed By:
- Purplebricks, Head Office
- Posted
- 2024-04-07
- TD8 Rating:
- More Info?
- Please contact Purplebricks, Head Office on 024 7511 8874 or Request Details
Property Description
13 Howden Crescent is a comfortably proportioned and very well presented ideal family home, which has been improved upon by the current owners to great effect and offers very good value for money; priced to allow for the non traditional construction. The bright and spacious living/dining room has a fireplace acting as a focal point and opens to the garden by patio doors. The modern kitchen includes integrated appliances of electric hob and wall mounted oven and microwave, washer/dryer, dishwasher and fridge freezer, and it too leads out to the garden. Upstairs there are three bedrooms; two are good sized doubles (Bedroom one enjoying fantastic views and Bedroom Two with wardrobes which can be included in sale), the third a generous single, plus the well appointed stylish bathroom, which has a shower attachment to the taps. There is a driveway providing off road parking to the side and at the rear the mainly paved terraced garden has great scope for cultivation/development and houses a useful shed. Early viewing a must.
Location
Jedburgh is a beautiful town, well served by local facilities and completely steeped in history. It gives a great base from where to explore this beautiful region, has a number of attractions for tourists and is surrounded by stunning countryside. Straddled by the A68, giving access to major routes both north and south bound, Jedburgh is conveniently located for travel to surrounding towns and villages in the region as well as many of its major employers. All in all, a lovely place to live, whether permanently or for occasional use. This property lies in close proximity to one of the local primary schools and also in walking distance to the site for the new school campus due for completion in 2020.
Hall
10'2” x 8'3”
Living / Dining Room
20'6” x 11'6”
Kitchen
10'1” x 7'0”
Bedroom One
13'8” x 11'6”
Bedroom Two
11'8” x 13'8”
Bedroom Three
10'0” x 8'7” approx
Bathroom
8'2” x 5'7”
General Information
General information
*** Note to Solicitors*** All formal offers should be emailed in the first instance to . Should your client's offer be accepted, please then send the Principle offer directly to the seller's solicitor upon receipt of the Notification of Proposed Sale which will be emailed to you.
Property Location
Marketed by Purplebricks, Head Office
Disclaimer Property descriptions and related information displayed on this page are marketing materials provided by Purplebricks, Head Office. estateagents365.uk does not warrant or accept any responsibility for the accuracy or completeness of the property descriptions or related information provided here and they do not constitute property particulars. Please contact Purplebricks, Head Office for full details and further information.


