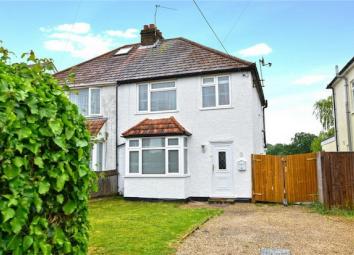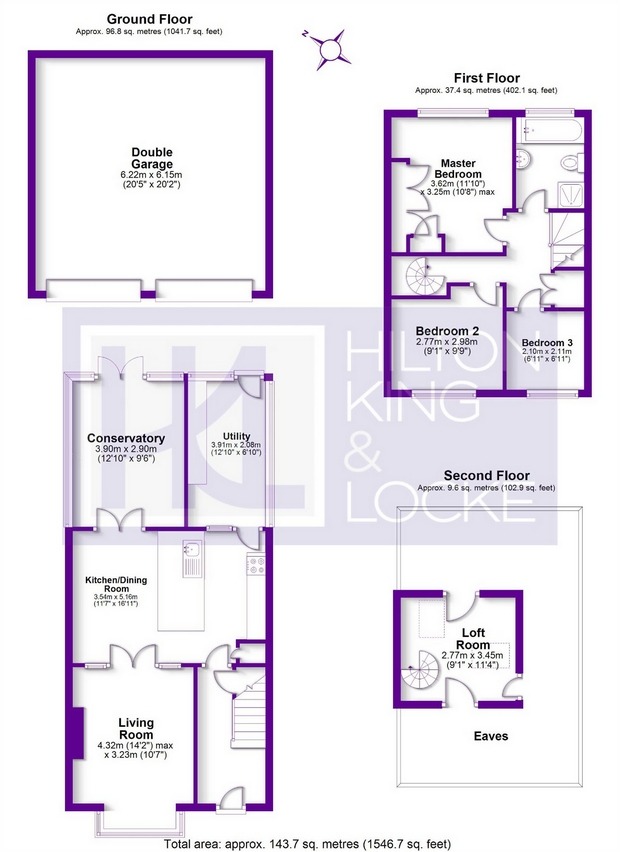Semi-detached house for sale in Iver SL0, 4 Bedroom
Quick Summary
- Property Type:
- Semi-detached house
- Status:
- For sale
- Price
- £ 535,000
- Beds:
- 4
- County
- Buckinghamshire
- Town
- Iver
- Outcode
- SL0
- Location
- Swallow Street, Iver Heath, Buckinghamshire SL0
- Marketed By:
- Hilton King & Locke
- Posted
- 2024-04-02
- SL0 Rating:
- More Info?
- Please contact Hilton King & Locke on 01753 903824 or Request Details
Property Description
*three bedroom extended semi plus bedroom in loft*
*stunning rear garden of around 90ft - backing paddocks*
*open plan kitchen/diner plus conservatory plus utility*
*garage/storage room at the rear*
*own drive with space for side extension - stpp)*
A great family home and realistically priced. This extended home has had a loft conversion adding a perfect space for a teenager on top of three first floor bedrooms and ground floor accommodation including an open plan kitchen/dining area and a conservatory.
Full accommodation includes a front aspect living room with open fire and granite hearth/wood surround which has French doors leading to the dining area. This room is open plan to the modern kitchen and is perfect for a family. In this space is a breakfast bar, space for table and chairs, plus doors leading to both the double glazed conservatory and handy utility.
On the first floor are three bedrooms and a modern family bathroom which includes a panel bath with separate shower cubicle. The top floor loft room has two velux windows and three useful eaves storage cupboards.
The rear garden is a wonderful feature and offers a patio as well as a large lawn. At the rear is a garage/storage room and at the side there is space for a double storey extension (subject to the usual consents).
Area
Swallow Street is a popular residential road situated within sought after Iver Heath, the home of Pinewood Studios and a range of schools, recreational facilities and local shopping amenities.
The property is perfectly situated close to beautiful woodland walks at Black Park and Langley Park which are ideal for families and dog walkers. The larger centres of Uxbridge and Gerrards Cross provide a wider range of shopping facilities. Central London is easily accessible by road via the M40 (J1A) and M25 (J16) plus access to Heathrow and Gatwick Airports.
Buckinghamshire is renowned for its education system, with an excellent choice of state and independent schools. Also nearby Iver and Langley Stations will both shortly join the pending Crossrail route.
Property Location
Marketed by Hilton King & Locke
Disclaimer Property descriptions and related information displayed on this page are marketing materials provided by Hilton King & Locke. estateagents365.uk does not warrant or accept any responsibility for the accuracy or completeness of the property descriptions or related information provided here and they do not constitute property particulars. Please contact Hilton King & Locke for full details and further information.


