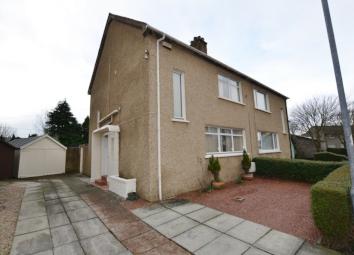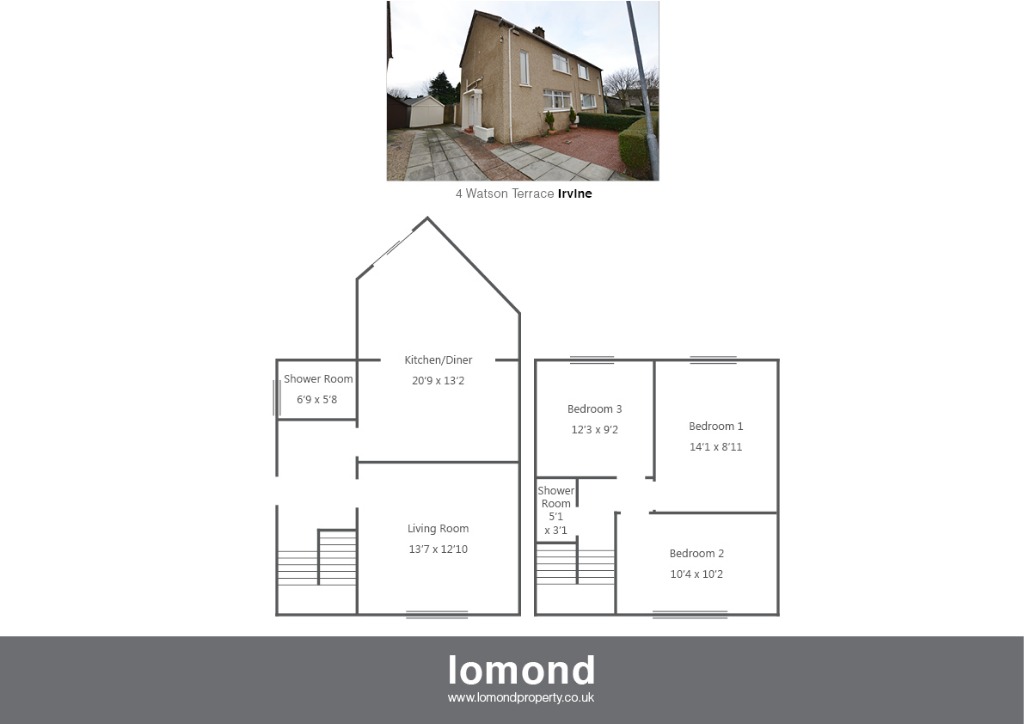Semi-detached house for sale in Irvine KA12, 3 Bedroom
Quick Summary
- Property Type:
- Semi-detached house
- Status:
- For sale
- Price
- £ 122,500
- Beds:
- 3
- County
- North Ayrshire
- Town
- Irvine
- Outcode
- KA12
- Location
- Watson Terrace, Irvine, North Ayrshire KA12
- Marketed By:
- Lomond Property
- Posted
- 2024-04-20
- KA12 Rating:
- More Info?
- Please contact Lomond Property on 01294 284899 or Request Details
Property Description
Situated just a short walk from both the town centre and local schools, 4 Watson Terrace is a semi detached villa offering excellent family sized accommodation over two levels. The property has been extended to the rear, to create living space comprising lounge, sitting room, kitchen, two bathrooms, and three double bedrooms. Externally the property benefits from off street parking, garage and private gardens to the rear.
In summary the property layout extends to spacious entrance hallway with stairs to the upper level and a large storage cupboard off. To the front the lounge is spacious with neutral décor throughout. To the rear the property has been extended to create a large kitchen with sitting/dining room off. Patio doors lead to the rear garden. A well presented shower room with WC completes the ground floor.
The upper level houses three bedrooms, all of which are doubles and a shower room with WC.
Externally the property has grounds to the front and rear. To the front there is off street parking leading to a garage, and a small section of garden. To the rear there is a courtyard area leading to a further section of garden laid predominantly to lawn with perimeter wall.
The property benefits further from gas central heating, and double glazing throughout.
Situation
Watson Terrace is a popular residential area. Irvine town is close by and provides access to a range of amenities including supermarkets, bars, restaurants and town centre shopping. There are a number of local primary and secondary schools within the greater Irvine area.
Room Sizes
Ground Floor
Living Room 13’7 x 12’20
Kitchen/Dining 20’9 x 13’2
Shower Room 6’9 x 5’8
Upper Level
Bedroom 1 14’1 x 8’11
Bedroom 2 10’4 x 10’2
Bedroom 3 12’3 x 9’2
Shower Room 5’11 x 3’1
Travel Directions
For Sat Nav purposes the postcode is KA12 0DA
EPC rating: D. Letting Agent Registration Number: LARN1812039.
Property Location
Marketed by Lomond Property
Disclaimer Property descriptions and related information displayed on this page are marketing materials provided by Lomond Property. estateagents365.uk does not warrant or accept any responsibility for the accuracy or completeness of the property descriptions or related information provided here and they do not constitute property particulars. Please contact Lomond Property for full details and further information.


