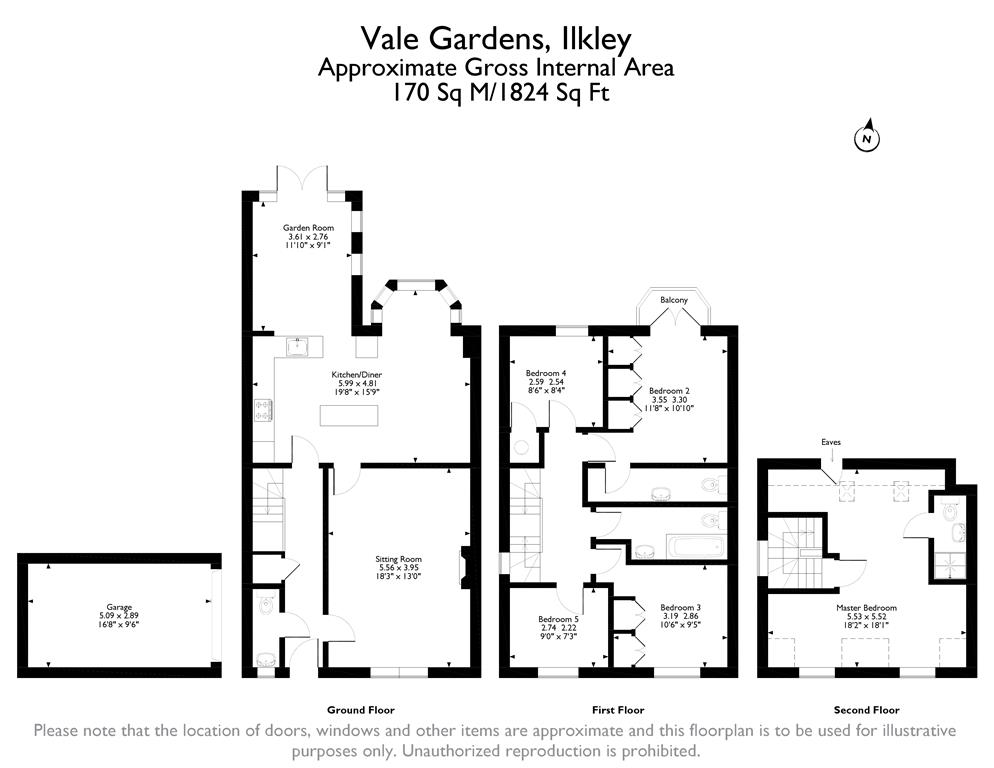Semi-detached house for sale in Ilkley LS29, 5 Bedroom
Quick Summary
- Property Type:
- Semi-detached house
- Status:
- For sale
- Price
- £ 415,000
- Beds:
- 5
- County
- West Yorkshire
- Town
- Ilkley
- Outcode
- LS29
- Location
- Vale Gardens, Ilkley LS29
- Marketed By:
- Hunters - Ilkley
- Posted
- 2018-09-10
- LS29 Rating:
- More Info?
- Please contact Hunters - Ilkley on 01943 889031 or Request Details
Property Description
A five bedroom extended family home with easy access to Ilkley town centre and all its facilities.The accommodation has been extended and refurbished by the current owners, briefly comprising living room, kitchen/dining/family room and WC to the ground floor. To the first floor there are four bedrooms, two of which are double and a house bathroom. To the second floor is a lovely light and airy large double bedroom with ensuite shower room. To the front of the property there is a off road parking, a garage and an attractive enclosed garden. To the rear is another enclosed garden with patio which is ideal for outdoor relaxation. Viewing is highly recommended to fully appreciate the of the property.
Ilkley is a thriving, historical Yorkshire town in the Wharfe Valley offering a wide range of amenities, boutique shops, everyday stores, traditional pubs, wine bars and restaurants to suit all tastes, as well as excellent social facilities to include the playhouse, lido pools, rugby, cricket and golf clubs. The town also benefits from well-regarded schools for all ages including Ilkley Grammar School. In addition, the stunning scenery of the Wharfe Valley provides opportunity for countryside walks. Likewise for the commuter, the town is ideal – there are regular train services to both Leeds and Bradford and for those travelling further afield, Leeds/Bradford International Airport is just over 11 miles away.
Accommodation
The property benefits from UPVC double glazing and gas fired central heating throughout
ground floor
entrance hall
Composite part glazed entrance door leads in to the entrance hall, having doors leading to Living room, kitchen, WC and under stairs storage cupboard housing electrics and alarm. Parquet flooring, radiator, heating thermostat and stairs to the first floor.
Living room
Good sized living room with window to the front elevation, gas fireplace with modern feature surround, radiator, telephone and TV points.
Kitchen dining room
Spacious kitchen dining room having bay window to the rear elevation overlooking the garden, a lovely modern fitted kitchen with a range of wall and floor units, island unit, corian worktops, five ring gas hob with extractor over, two built in ovens, integrated fridge freezer, double wine fridge and dishwasher. 1.5 recessed sink with carved drainer and mixer tap over, radiator, parquet flooring and space for dining table.
Family room
Open from the kitchen area the lovely additional family room has french doors out on to the garden, two radiators and wooden flooring.
WC
Having window to the front elevation, low level WC, pedestal basin, extraction and tiled floor,
first floor
landing
Spacious landing having window to the side elevation, doors leading to bedrooms two, three, four, five and bathroom. Stairs leading up to the second floor and a radiator.
Bedroom five
Single bedroom having window to the front elevation, fitted wardrobes, radiator and telephone point.
Bedroom three
Good sized double bedroom having window to the front elevation, fitted wardrobes, radiator, TV and telephone point.
Bathroom
Having panel bath with thermostatic shower over, pedestal basin, low level WC, stainless steel towel radiator, shaver point, extraction and tiled floor.
Bedroom two
Good sized double bedroom having French doors out on to a balcony, fitted wardrobes, radiator, TV and telephone point and door through to ensuite shower room.
Ensuite shower room
Tiled shower cubicle having thermostatic rainfall shower over, pedestal basin, low level WC, extraction, stainless steel towel radiator and tiled floor.
Bedroom four
Good sized single bedroom having window to the rear elevation, radiator and door to cupboard housing the water tank.
Second floor
bedroom one
Stairs from the first floor having window to the side elevation lead up to bedroom one. A spacious double bedroom in the eaves with two dormer windows to the front elevation and two skylight windows to the rear, door to eaves, door to ensuite and two radiators.
Ensuite shower room
Having tiled shower cubicle with thermostatic rainfall shower over, hand basin mounted on slimline cupboard, low level WC, extraction, stainless steel towel radiator and tiled floor.
Outside
To the front of the property there is a garden laid to lawn with path to the front door
garage
The garage has an electric up and over door. Lighting, electrics and water.
Directions
From our offices in Crescent Court, Ilkley, turn right onto Leeds Road. Bear right onto Little Lane, becoming Valley Drive. Turn right at Premier onto Grange Close, then take the first right onto Vale Gardens. The property can be found on the right hand side identifiable by the Hunters for sale board.
Property Location
Marketed by Hunters - Ilkley
Disclaimer Property descriptions and related information displayed on this page are marketing materials provided by Hunters - Ilkley. estateagents365.uk does not warrant or accept any responsibility for the accuracy or completeness of the property descriptions or related information provided here and they do not constitute property particulars. Please contact Hunters - Ilkley for full details and further information.


