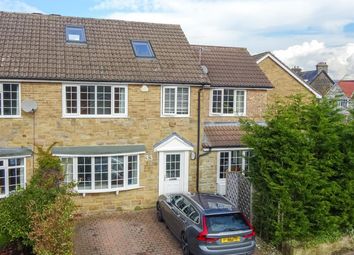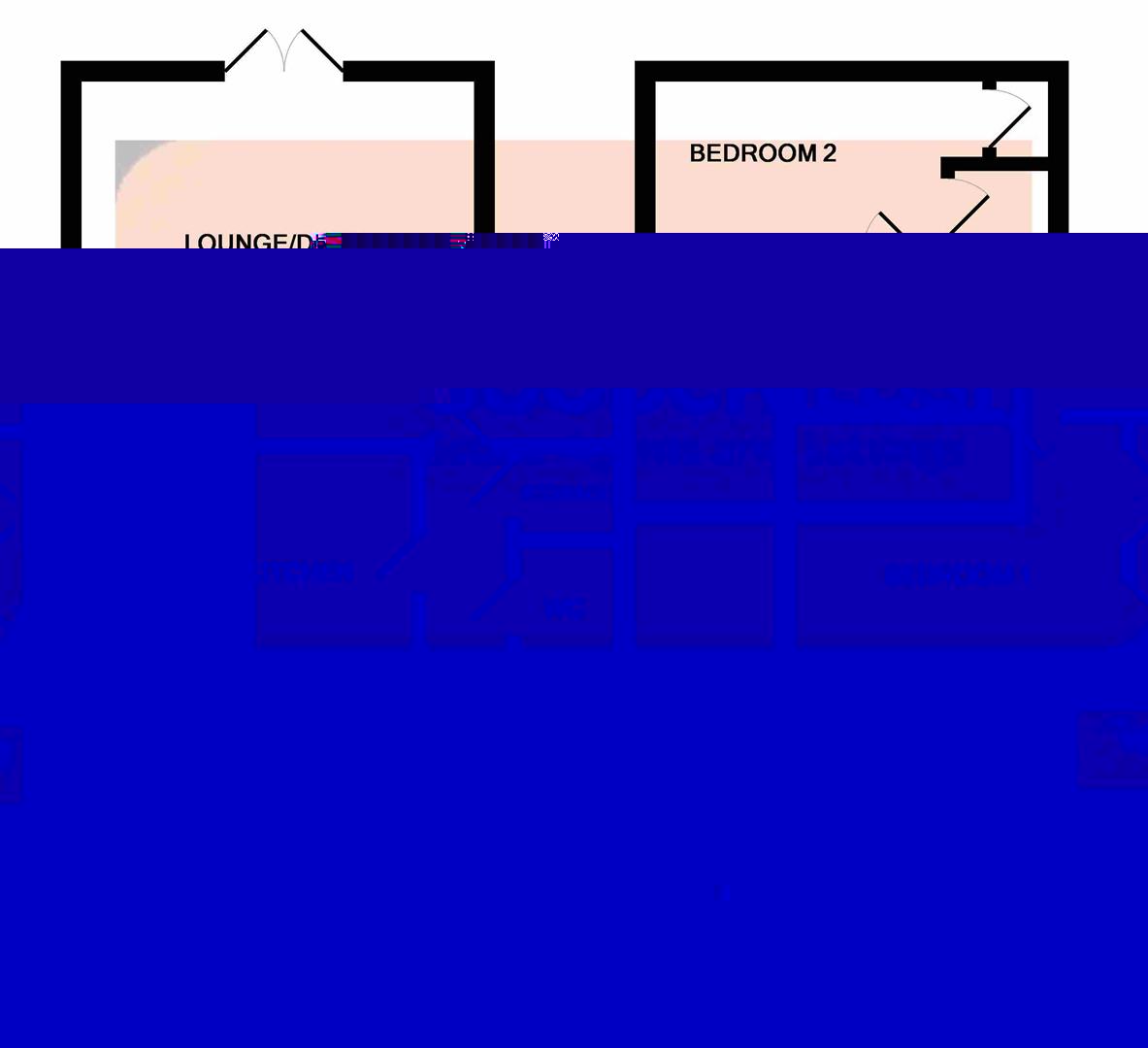Semi-detached house for sale in Ilkley LS29, 5 Bedroom
Quick Summary
- Property Type:
- Semi-detached house
- Status:
- For sale
- Price
- £ 430,000
- Beds:
- 5
- Baths:
- 2
- Recepts:
- 2
- County
- West Yorkshire
- Town
- Ilkley
- Outcode
- LS29
- Location
- Langford Lane, Burley In Wharfedale, Ilkley LS29
- Marketed By:
- Hardisty and Co
- Posted
- 2024-04-27
- LS29 Rating:
- More Info?
- Please contact Hardisty and Co on 01943 613925 or Request Details
Property Description
Beautifully presented & substantially extended semi-detached family home in highly desirable location, close to amenities & excellent schools! Briefly comprising entrance hall, large bespoke dining/kitchen/living room, utility room, downstairs W.C. & lounge. 1st floor - four bedrooms, master with en suite & luxury house bathroom. 2nd floor - landing/office area & further double bedroom. Outside - block paved driveway providing & enclosed rear garden which is mainly decked. Great for entertaining family & friends. Early viewing is strongly recommended to ensure you don't miss out!
Introduction
Situated in a highly desirable location being close to amenities and schools, we are delighted to offer this beautifully presented substantial extended semi-detached family home. Perfect for the ever growing family, this much loved home must be viewed to fully appreciate the size of the accommodation on offer! On entering, you immediately get the feeling of how spacious, light and airy it is. Briefly comprising inviting entrance hall, large open plan bespoke family dining, kitchen and sitting, utility, downstairs W.C. And large family lounge. On the first floor are four bedrooms, three of which are doubles, the master having en suite shower room and luxury house bathroom. To the second floor there is a landing/office area leading to another double bedroom! The front of the property boasts an attractive block paved driveway providing ample off street parking. There is a lawned area to the side of the property, leading to an enclosed rear garden which is mainly decked. Great for entertaining family and friends on those lovely summer evenings. Early viewing is strongly recommended to ensure that you do not miss out!
Location
Langford Lane is situated within Burley in Wharfedale, a popular village in the Wharfedale valley. The village offers a range of amenities including shops, schools and recreational facilities. Burley in Wharfedale offers great road links on to the A65 to comfortably commute to the nearby cities of Leeds and Bradford and also the neighbouring market towns of Ilkley and Otley. The Railway Station at Burley also provides links to Ilkley, Leeds and Bradford. Leeds/Bradford International Airport is within easy reach and there is beautiful countryside close by too.
How To Find The Property
From our hardisty and co Guiseley Office head Northwest on Otley Road/A65 towards White Cross roundabout. Take the 3rd exit onto Bradford Road/A65. At the roundabout take the first exit onto Burley Road/A65 and continue to follow A65. At the roundabout take the 1st exit onto Main Street. Turn left onto Norwood Avenue and continue onto Langford Lane. The property is found on the right hand side identifiable by our for sale board. Postcode: LS29 7EH.
Accommodation
Entrance Hall
On entering this lovely hallway you immediately get the feeling of space. Comprising Upvc double glazed door to front elevation. Laminate flooring. Single radiator. Stairs to first floor.
Bespoke Dining/Kitchen/Living (7.32m, 0.30m max x 3.12m (24,1 max x 10'3))
This is the heart of this stunning home and great for entertaining family and friends. Offering an abundance of natural light this lovely room briefly comprises a wide range of bespoke fitted modern wall and base units in white gloss with granite worktops. Point for large double range cooker and stainless steel extractor fan over. Integral dishwasher and Integral fridge freezer. Modern tiled flooring. Upvc double glazed windows and large French doors to rear elevation leading into garden. Door leading to...
Utility Room (2.95m x 1.83m (9'8 x 6'))
Comprising wall and base units. Stainless steel sink one and a half bowl single drainer. Plumbed for washer and point for dryer. Chrome radiator. Extractor fan. Upvc double glazed door and window to rear elevation. Under stairs storage room. Storage room for coats. Door leading back into hallway.
Downstairs W.C.
Comprising low flush W.C and pedestal wash-hand basin. Extractor fan. UPVC double glazed window to the rear elevation.
Lounge (7.47m x 3.12m (24'6 x 10'3))
A lovely space to unwind at the end of the day, the room is flooded with natural light from the dual windows to front and rear. With character ceiling coving, TV aerial point, laminate flooring. Double radiator. UPVC double glazed windows.
First Floor
Landing
Stairs to the second floor and doors to...
Master Bedroom (4.27m 1.22m x 3.25m (14' 4 x 10'8))
A fantastic master bedroom with single radiator and uPVC double glazed window to the front elevation. Door through to...
En-Suite Shower Room (2.21m x 1.17m (7'3 x 3'10))
Comprising large walk in shower cubicle with modern inset shower, pedestal wash-hand basin and low flush W.C. Chrome radiator. Partially tiled walls and tiled flooring.
Bedroom Two (3.38m x 3.33m (11'1 x 10'11))
Walk in wardrobe. Single radiator. UPVC double glazed window to the front elevation.
Bedroom Three (3.38m x 3.02m (11'1 x 9'11))
Walk in wardrobe. Single radiator. UPVC double glazed window to the rear elevation.
Bedroom Four (2.26m x 1.80m (7'5 x 5'11))
Inset spot lights. Single radiator. UPVC double glazed window to the rear elevation.
House Bathroom (2.49m x 2.06m (8'2 x 6'9))
Comprising free standing bath, pedestal wash-hand basin and low flush W.C. Chrome radiator. Extractor fan. Partially tiled walls and tiled flooring. UPVC double glazed window to the rear elevation.
Second Floor
Large landing space could be used as office space. Velux window. Door to...
Bedroom Five (4.50m x 4.17m (into eaves) (14'9 x 13'8 (into eave)
Yet another double bedroom! With two Velux windows and useful eaves storage.
Outside
To the front of the property there is an attractive block paved driveway providing ample off street parking. Lawned area to the side of the property provides an area for play, leading to an enclosed rear garden which is mainly decked. Great for entertaining family and friends and those lovely summer evenings.
Brochure Details
Hardisty and Co prepared these details, including photography, in accordance with our estate agency agreement.
Mortgage Services
We are whole of market and would love to help with your purchase or remortgage. Call Hardisty Financial to book your appointment today option 3.
Additional Services
Unless instructed otherwise, the company would normally offer all clients, applicants and prospective purchasers its full range of estate agency services, including the valuation of their present property and sales service. We also intend to offer clients, applicants and prospective purchasers' mortgage and financial services advice through our association with our in-house mortgage and protection specialists hardisty financial. We will also offer to clients and prospective purchasers the services of our panel solicitors, removers and contactors. We would normally be entitled to commission or fees for such services and disclosure of all our financial interests can be found on our website at
Planning & Building Regs.
We are presently unable to confirm whether any appropriate planning permission or building regulation consents were obtained when altering the property, we do not hold on file, nor have we seen sight of any relevant supporting documents. Interested parties must satisfy themselves in this regard via their own Legal Representative.
Property Location
Marketed by Hardisty and Co
Disclaimer Property descriptions and related information displayed on this page are marketing materials provided by Hardisty and Co. estateagents365.uk does not warrant or accept any responsibility for the accuracy or completeness of the property descriptions or related information provided here and they do not constitute property particulars. Please contact Hardisty and Co for full details and further information.


