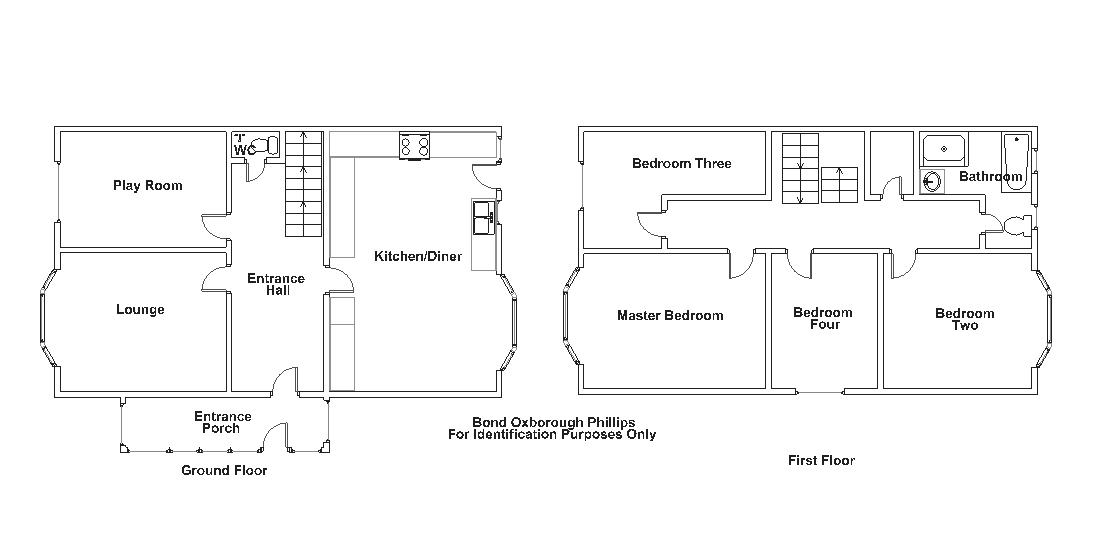Semi-detached house for sale in Ilfracombe EX34, 4 Bedroom
Quick Summary
- Property Type:
- Semi-detached house
- Status:
- For sale
- Price
- £ 375,000
- Beds:
- 4
- Baths:
- 2
- Recepts:
- 2
- County
- Devon
- Town
- Ilfracombe
- Outcode
- EX34
- Location
- Chambercombe Park Road, Ilfracombe EX34
- Marketed By:
- Bond Oxborough Phillips - Ilfracombe Sales
- Posted
- 2019-05-17
- EX34 Rating:
- More Info?
- Please contact Bond Oxborough Phillips - Ilfracombe Sales on 01271 320166 or Request Details
Property Description
A beautifully presented, 4 bedroom period property with gorgeous countryside and sea views! Boasting period features, garden with sunny aspect and a wood burner, this property is a delight and would suit a huge number of purchasers. The accommodation comprises a large kitchen/diner, lounge, play room, 4 bedrooms, family bathroom and downstairs WC. Bond Oxborough Phillips anticipate plenty of interest so early internal inspection is advised!Ilfracombe is an historic Victorian seaside resort and provides shopping facilities as well as other amenities such as Banks, Library, Post Office, Schools and Cinema etc. There are a number of attractions within walking distance including Damien Hirst's now famous Verity statue situated on the Harbour, the award-winning Ilfracombe Aquarium, the unique Tunnels Beaches and many more. You will find numerous events and festivals throughout the year, many based on the quayside at the historic harbour and at the prestigious Landmark Theatre on the seafront. There are many fine and award winning beaches close by, from secluded coves to the wide stretches of golden sand with crashing surf. For a unique beach experience visit 'The Tunnels' in Ilfracombe, holders of a blue flag and seaside award or Hele Bay, to the east of the town, also award winners, for good bathing and rock pool exploring. Putsborough, Woolacombe and Croyde are within easy motoring distance, whilst North Devon's regional centre of Barnstaple is approximately 20 minutes driving time.
Directions
From the High Street with our office on your right hand side continue along the road going straight across at the traffic lights and passing the Thatch Inn on your right hand side. After passing this landmark take the second right turn into Chambercombe Park Road and the property will be found a short distance along on the left hand side.
Main Entrance
Partly glazed UPVC double glazed door leading to:
Entrance Porch (16' 2" x 4' 7")
UPVC double glazed windows to front, side and rear elevation, radiator. Stain glass door leading to:
Entrance Hall (19' 11" x 7' 5")
Period tiled flooring, radiator, stairs leading to first floor with under stairs storage. Door leading to:
Kitchen/Diner (21' 7" x 15' 5")
UPVC double glazed bay window to rear elevation, two further UPVC double glazed windows to rear elevation and UPVC opaque double glazed door leading to rear patio area. Kitchen fitted with wall and base units with work surface over, one-and-a-half bowl sink and drainer inset into work surface, space for electric Range Master oven with 5 ring gas hob and extractor hood over, integrated fridge, freezer, washing machine and dish washer, wall-mounted Intergas combination boiler supplying gas central heating and domestic hot water, picture rail, radiator. There is also a wood burner with hearth surround.
Lounge
5.4m into bay x 3.63m - UPVC bay window to front elevation enjoying glorious views of Hillsborough, dado rail, picture rail, ceiling cornicing, gas fire with hearth and feature surround, ceiling rose.
Play Room (13' 10" x 10' 0")
UPVC double glazed window to front elevation boasting views of Hillsborough, dado rail, picture rail, ceiling cornicing, radiator, wooden bookshelves.
WC (4' 2" x 2' 11")
Low level WC, wall-mounted sink with tiled splash backing.
First Floor Landing
Ceiling cornicing, sky light, hatch providing access to loft space. Door leading to:
Bedroom Three (10' 1" x 10' 0")
UPVC double glazed window to front elevation enjoying lovely views of Hillsborough, picture rail, ceiling cornicing, radiator, feature fire place with original tiled hearth, exposed floor boards.
Master Bedroom
5m into bay x 3.63m - UPVC bay window to front elevation boasting breath taking views of Hillsborough and the sea across to the Welsh coastline, ceiling cornicing, mirrored built in wardrobes, radiator.
Bedroom Four (11' 11" x 9' 3")
UPVC double glazed window to side elevation, picture rail, ceiling rail, radiator, exposed floor boards.
Bedroom Two
4.55m into bay x 3.6m - UPVC double glazed window to rear elevation, ceiling corning, built in wardrobes, radiator.
Bathroom (6' 5" x 8' 11")
Two UPVC double glazed opaque windows to rear elevation. Fitted with a four piece suite comprising panel bath with mixer taps over, large walk in shower cubicle with power shower, low level push button WC, vanity sink with storage and tiled splash backing, heated towel rail, tiled surround.
Airing Cupboard
Slatted shelving providing ample storage, water tank.
Outside
To the rear of the property, there are a few paved areas and a stone built shed. To the front of the property, there is a tiered garden with gravel area ideal for alfresco dining and taking in the glorious views of Hillsborough and of the playing fields. There are also flower beds and a level lawned area providing space for a football net or other garden furniture. From the bottom of the garden there is also access to the main road via a footpath.
Shed (10' 9" x 5' 9")
Two UPVC double glazed windows.
Property Location
Marketed by Bond Oxborough Phillips - Ilfracombe Sales
Disclaimer Property descriptions and related information displayed on this page are marketing materials provided by Bond Oxborough Phillips - Ilfracombe Sales. estateagents365.uk does not warrant or accept any responsibility for the accuracy or completeness of the property descriptions or related information provided here and they do not constitute property particulars. Please contact Bond Oxborough Phillips - Ilfracombe Sales for full details and further information.


