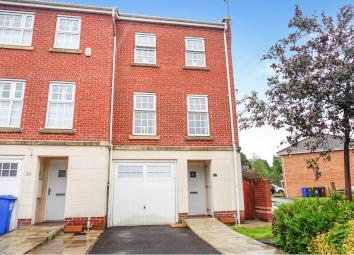Semi-detached house for sale in Hyde SK14, 3 Bedroom
Quick Summary
- Property Type:
- Semi-detached house
- Status:
- For sale
- Price
- £ 200,000
- Beds:
- 3
- Baths:
- 1
- Recepts:
- 1
- County
- Greater Manchester
- Town
- Hyde
- Outcode
- SK14
- Location
- Carrfield, Hyde SK14
- Marketed By:
- Purplebricks, Head Office
- Posted
- 2024-04-01
- SK14 Rating:
- More Info?
- Please contact Purplebricks, Head Office on 024 7511 8874 or Request Details
Property Description
A well presented and proportioned three bedroom property situated on a highly sought after development and located within close proximity to popular schools, transport links and local amenities. Split over three levels, this property offers a deceptive amount of living accommodation, and has the added benefits of two en-suites & family bathroom, utility room and a garage. Built just over 10 years ago, this property is a fantastic proposition for first time buyers and growing families who are looking for plenty of space, driveway parking, garage and an enclosed private garden. In brief, the ground floor accommodation comprises; entrance hall, shower room, utility room, integral garage and bedroom. The first floor boasts a large lounge and a good sized kitchen/diner, with the first floor offering a further two double bedrooms, both with En-Suite. This is a lot of property for the money, and internal inspection comes highly recommended so the accommodation on offer can be fully appreciated.
Book viewings 24/7 With Purplebricks.
Ground Floor
Hallway with two storage cupboards and access to the garage, utility room, shower room and bedroom. Stairs leading to the first floor.
Shower Room
Contemporary shower room comprising; low level WC, Pedestal hand wash basin, and tiled walk in shower. Frosted uPVC double glazed window. Radiator.
Utility Room
Base units with complimentary worktops. Plumbing for washing machine and dryer. Stainless steel sink with hot and cold taps.
Bedroom Three
UPVC double glazed window to the rear aspect. Radiator.
First Floor
Access to the lounge and kitchen. Stairs leading to the 2nd floor.
Lounge
A very spacious lounge with two uPVC double glazed windows to the front aspect and a further window to the side. Gas fire with attractive fireplace surround. Radiator.
Kitchen/Diner
A contemporary range of base, wall and drawer level units encompassing; stainless steel sink with mixer tap, fan assisted oven with four ring gas hob and extractor above, Integrated dishwasher. Area for large dining room table. Tiled splashbacks. Radiator. Two uPVC double glazed windows to the rear aspect.
Second Floor
Access to two double bedrooms.
Master Bedroom
Spacious master bedroom with built-in wardrobes. UPVC double glazed window to the rear aspect. Radiator. Access to the en-suite.
Master En-Suite
Vanity unit with hand wash basin above and low level WC with concealed cistern. Panelled bath. Tiled walls. Frosted uPVC double glazed window. Heated towel rail.
Bedroom Two
Another good sized bedroom with en-suite. UPVC double glazed window. Radiator.
En-Suite Two
Vanity unit with hand wash basin. Low level WC with concealed cistern. Corner shower. Radiator.
Garage
Up and over door to the front. Lighting, power and water.
Outside
Driveway parking to the front. A good sized rear garden mostly laid to lawn and made private with fencing surrounding. Gated access to the side.
Property Location
Marketed by Purplebricks, Head Office
Disclaimer Property descriptions and related information displayed on this page are marketing materials provided by Purplebricks, Head Office. estateagents365.uk does not warrant or accept any responsibility for the accuracy or completeness of the property descriptions or related information provided here and they do not constitute property particulars. Please contact Purplebricks, Head Office for full details and further information.


