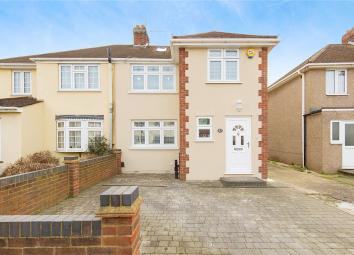Semi-detached house for sale in Hornchurch RM12, 4 Bedroom
Quick Summary
- Property Type:
- Semi-detached house
- Status:
- For sale
- Price
- £ 500,000
- Beds:
- 4
- Baths:
- 2
- Recepts:
- 1
- County
- Essex
- Town
- Hornchurch
- Outcode
- RM12
- Location
- Windermere Avenue, Hornchurch RM12
- Marketed By:
- Balgores
- Posted
- 2024-05-07
- RM12 Rating:
- More Info?
- Please contact Balgores on 01708 629410 or Request Details
Property Description
*** guide price £500,000 - £550,000 ***
Situated within 0.5 miles of Elm Park station we are pleased to present this greatly extended four bedroom semi detached family home, which in our opinion has been maintained to a meticulous standard and is set over three floors. Internally the property benefits from a 21' kitchen/dining/family room, 14' lounge, ground floor cloakroom and a utility room. The first floor boasts a 14' master bedroom with a walk-in wardrobe and en-suite, bedroom and a family bathroom/wc. Whilst the second floor offers two bedrooms and a cloakroom/wc. Externally the property benefits from a rear garden measuring 40' with an outbuilding and off street parking to the front for two vehicles. This property is also conveniently located for Elm Park Primary School and all local amenities.
Entrance Door To Entrance Hall
Obscure double glazed window to flank, stairs to first floor, radiator, smooth ceiling, doors to accommodation.
Ground Floor Cloakroom
Obscure double glazed window to front. Suite comprising: Wash hand basin, low level wc. Storage shelves, underfloor heating, smooth ceiling.
Our vendor advises there is plumbing and electric for a shower to be included.
Utility Room
6'9 x 4'5.
Smooth ceiling with cornice coving.
Lounge
14'3 x 11'6.
Double glazed window to front, radiator, smooth ceiling with cornice coving and inset spotlights, double doors to:
Kitchen/Dining/Family Room
21'7 x 17'2 .
Double glazed window to rear, double glazed bi-folding doors to rear, two double glazed Velux windows to rear, a range of eye and base level units with granite work surfaces over, inset Butler sink with mixer tap, Bosch fridge and Range Master cooker to remain, space for further domestic appliances, smooth ceiling with cornice coving and inset spotlights.
First Floor Landing
Obscure double glazed window to flank, stairs to second floor, smooth ceiling, doors to accommodation.
Master Bedroom
14'3 x 9'8.
Double glazed window to front, radiator, smooth ceiling, door to:
Walk-In Wardrobe
8' x 7'.
Smooth ceiling, door to:
En-Suite
8'11 x 5'8.
Obscure double glazed window to front. Suite comprising: Shower cubicle with rain style shower head over, inset vanity wash hand basin with mixer tap, low level wc. Extractor fan, complementary tiling, smooth ceiling.
Bedroom Two
12' x 12'.
Double glazed window to rear, radiator, fitted wardrobes, radiator, smooth ceiling with inset spotlights.
Family Bathroom/wc
Obscure double glazed window to flank. Suite comprising: Panelled bath with mixer tap and rain style shower attachment, wash hand basin with mixer tap, low level wc. Heated towel rail, under floor heating, smooth ceiling.
Second Floor Landing
Double glazed Velux window to front, smooth ceiling, doors to accommodation.
Cloakroom
Obscure double glazed window to rear. Suite comprising: Inset vanity wash hand basin with mixer tap and cupboard under, low level wc. Radiator, complementary tiling, wall mounted Valliant combination boiler.
Bedroom Three
11'9 x 8'6.
Double glazed window to rear, radiator, smooth ceiling with inset spotlights.
Bedroom Four
12'8 x 8'5.
Two double glazed Velux windows to front, smooth ceiling with inset spotlights.
Rear Garden
40'.
Commencing patio area, Astroturf, side access, outbuilding.
Front Of Property
Off street parking for two vehicles.
Directions
Applicants are advised to proceed from our North Street office via the High Street, turning left at the traffic lights into Abbs Cross Lane, proceeding into South End Road, right into Coronation Drive, at the roundabout take the first exit into Rosewood Avenue, at the next roundabout take the second third exit into St Andrews Avenue, second left into Windermere Avenue, where the property can be found on the left hand side marked by a Balgores For Sale sign.
Property Location
Marketed by Balgores
Disclaimer Property descriptions and related information displayed on this page are marketing materials provided by Balgores. estateagents365.uk does not warrant or accept any responsibility for the accuracy or completeness of the property descriptions or related information provided here and they do not constitute property particulars. Please contact Balgores for full details and further information.


