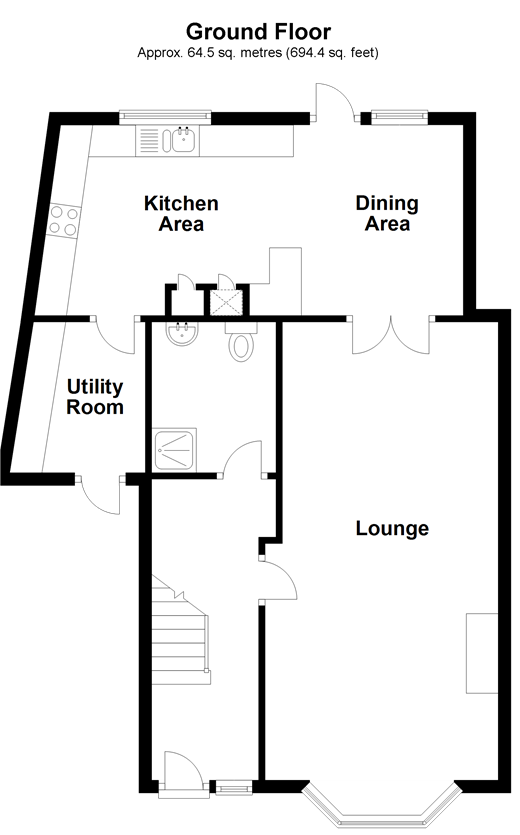Semi-detached house for sale in Hornchurch RM11, 3 Bedroom
Quick Summary
- Property Type:
- Semi-detached house
- Status:
- For sale
- Price
- £ 465,000
- Beds:
- 3
- Baths:
- 1
- Recepts:
- 1
- County
- Essex
- Town
- Hornchurch
- Outcode
- RM11
- Location
- Norman Road, Hornchurch, Essex RM11
- Marketed By:
- Douglas Allen
- Posted
- 2019-05-16
- RM11 Rating:
- More Info?
- Please contact Douglas Allen on 01708 629053 or Request Details
Property Description
Wonderful three-bedroom home now waiting for the new family to move in a create their own chapter in this lovely part of Hornchurch. Within good school catchment, shops and good travel links it could appeal to the whole family.
The property itself consists of a large open through lounge/dining area and is a great space to relax with the whole family. With such a large room this could be perfect as well for big family occasions to host family and friends to your new home. The property has been extended and across the rear of the home is an impressive kitchen space perfect for any budding chief. Fingers crossed on the weekend you can relax with the kids and bake to your hearts content with lots of storage space available. You also have a separate utility area with lots of space and room for all the families washing. The property also has a large downstairs shower room and is ideal for a growing family to cater for the morning rush to school or work. When you do find the sun is shining again the lovely private garden area will be your escape. This easy maintainable garden space is perfect for those looking to relax and enjoy time with their friends on the weekend. Upstairs you will find two double bedrooms with good storage throughout and a single their bedroom. These are all catered for by a nice size family bathroom.
The home is being sold chain free and so could yours very soon to start building, creating and starting new memories in this lovely family home.
Room sizes:
- Entrance Hall
- Lounge 23'7 x 11'1 (7.19m x 3.38m)
- Kitchen/ Dining Area 22'1 x 9'7 (6.74m x 2.92m)
- Utility Room 7'1 x 6'4 (2.16m x 1.93m)
- Shower Room 7'8 x 6'5 (2.34m x 1.96m)
- Landing
- Bedroom 1 14'5 x 8'5 (4.40m x 2.57m)
- Bedroom 2 11'9 x 9'4 (3.58m x 2.85m)
- Bedroom 3 7'6 x 6'7 (2.29m x 2.01m)
- Bathroom
- Rear Garden
- Off Road Parking
The information provided about this property does not constitute or form part of an offer or contract, nor may be it be regarded as representations. All interested parties must verify accuracy and your solicitor must verify tenure/lease information, fixtures & fittings and, where the property has been extended/converted, planning/building regulation consents. All dimensions are approximate and quoted for guidance only as are floor plans which are not to scale and their accuracy cannot be confirmed. Reference to appliances and/or services does not imply that they are necessarily in working order or fit for the purpose.
Property Location
Marketed by Douglas Allen
Disclaimer Property descriptions and related information displayed on this page are marketing materials provided by Douglas Allen. estateagents365.uk does not warrant or accept any responsibility for the accuracy or completeness of the property descriptions or related information provided here and they do not constitute property particulars. Please contact Douglas Allen for full details and further information.


