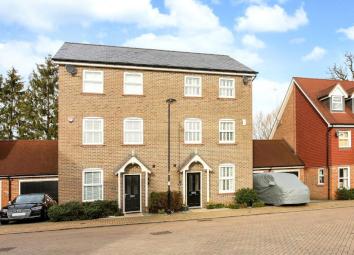Semi-detached house for sale in Hook RG27, 3 Bedroom
Quick Summary
- Property Type:
- Semi-detached house
- Status:
- For sale
- Price
- £ 0
- Beds:
- 3
- Baths:
- 3
- Recepts:
- 2
- County
- Hampshire
- Town
- Hook
- Outcode
- RG27
- Location
- Chilworth Way, Sherfield Park, Hook RG27
- Marketed By:
- Randalls Residential
- Posted
- 2019-05-05
- RG27 Rating:
- More Info?
- Please contact Randalls Residential on 01256 677917 or Request Details
Property Description
Randalls Residential Estate Agents. An excellent and spacious three-bedroom semi-detached townhouse built by Croudace Homes offered in superb order throughout.
Reception hall, cloakroom, spacious open plan l-shaped kitchen/dining room, sitting room, master bedroom with en suite shower room, guest bedroom with en suite shower room, third bedroom, family bathroom, garage, garden. EPC Band B.
Situation
Sherfield Park is a popular residential area located on the northern fringes of Basingstoke, just some 5 miles from the centre, adjoining Chineham and close to Sherfield on Loddon. There is a community centre on the development and Chineham has its own schools, medical practice and shopping centre whilst Basingstoke itself offers an extensive range of leisure, recreational and educational facilities with the Festival Place shopping centre and The Anvil and Haymarket theatres. Commuting is excellent. Sherfield Parks is off the A33 so both the M3 (J6) and M4 (J11) are easily accessible and Basingstoke station has fast and frequent services to London Waterloo from 45 minutes.
The property
Built by Croudace Homes to their popular Salisbury design in 2013, this property offers well-proportioned and well-presented accommodation over three floors.
On the ground floor, the front door opens to the reception hall from which the staircase rises to the first-floor landing. There is a cloakroom to one side. The spacious l-shaped kitchen/dining room takes up the remainder of the floor. This is an excellent room, fully fitted with an extensive range of units with a peninsular with breakfast bar. It is dual aspect with high ceilings and with a part glazed doors opening to the rear garden. Tiled floor. Under-stairs pantry
On the first floor there is a dual aspect sitting room, the third bedroom and the family bathroom.
On the second floor is the master bedroom with an en suite shower room and the guest bedroom, also with an en suite shower room.
For further details, please refer to the floorplan.
Outside
To one side there is a driveway providing parking for one car in front of the attached single garage which has useful storage above. There is an additional dedicated parking space over the road.
To the rear, the garden is level and fully enclosed by fencing. It has an area of artificial lawn with flower beds and two paved terraced.
Services
All mains services are connected.
Local authority
Basingstoke and Deane Borough Council
Viewing
By prior appointment through Randalls Residential on Directions to RG27 0FD
From the roundabout on the A33 continue to the end of Gaiger Avenue and then at the roundabout turn left into Rockbourne Road. Take the second left into Wickham Way and the first right into Gateswood Drive, At the end, turn left into Chilworth Way and number 49 will be found on the left hand side just as the road turns to the right.
Property Location
Marketed by Randalls Residential
Disclaimer Property descriptions and related information displayed on this page are marketing materials provided by Randalls Residential. estateagents365.uk does not warrant or accept any responsibility for the accuracy or completeness of the property descriptions or related information provided here and they do not constitute property particulars. Please contact Randalls Residential for full details and further information.


