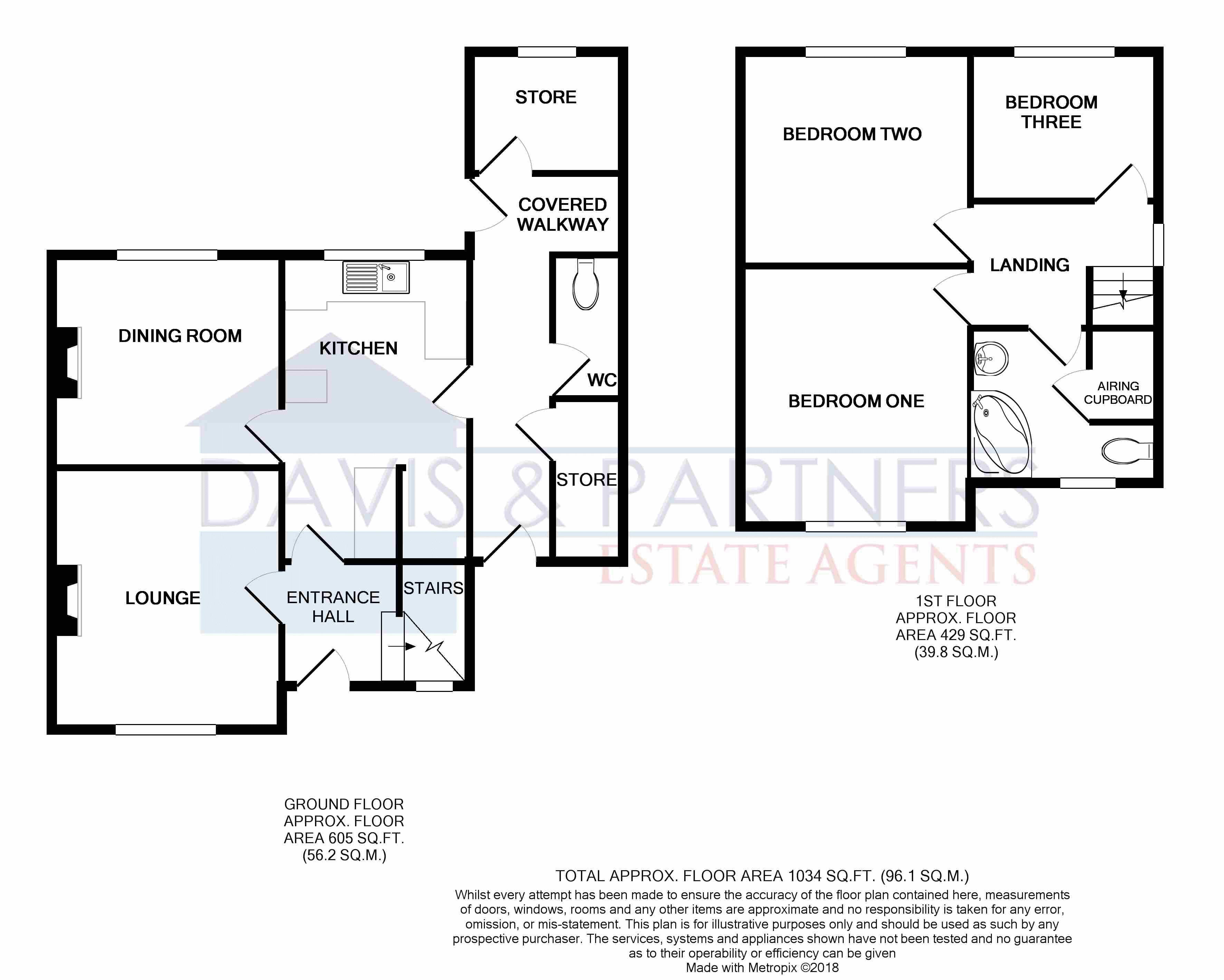Semi-detached house for sale in Hinckley LE10, 3 Bedroom
Quick Summary
- Property Type:
- Semi-detached house
- Status:
- For sale
- Price
- £ 145,000
- Beds:
- 3
- Baths:
- 2
- Recepts:
- 2
- County
- Leicestershire
- Town
- Hinckley
- Outcode
- LE10
- Location
- Barrie Road, Hinckley LE10
- Marketed By:
- Davis and Partners
- Posted
- 2018-11-08
- LE10 Rating:
- More Info?
- Please contact Davis and Partners on 024 7511 9979 or Request Details
Property Description
*** attention all investors / first time buyers *** Well proportioned three bedroom semi detached family home for sale with no chain. Huge scope for extension subject to appropriate consents and although in need of some modernisation the property benefits from double glazing and gas central heating and briefly comprises: Entrance hall, Lounge, dining room, good sized kitchen, three bedrooms and family bathroom. Externally there is a covered area with two brick stores and outside W/C, front garden and driveway, large rear garden with vehicle access and hardstanding. Call Davis and Partners on to view - this won't hang around!
Entrance Hall (5' 11'' x 5' 7'' (1.80m x 1.70m))
With double glazed door and window to the front aspect, stairs to first floor, door to:
Lounge (12' 4'' x 10' 11'' (3.76m x 3.33m))
With double glazed window to the front aspect, fireplace, TV point, radiator, parquet flooring
Dining Room (10' 10'' x 10' 2'' (3.30m x 3.11m))
With double glazed window to the rear aspect, fireplace, radiator, parquet flooring
Kitchen (14' 7'' max x 8' 11'' (4.45m x 2.72m))
With double glazed window to the rear aspect, double glazed door to the side aspect, a range of fitted base and eye level units with complementing work surfaces, space and plumbing for washing machine, space for fridge/freezer, space for range cooker, single bowl sink and drainer, radiator.
Covered Walkway
Accessed from kitchen or via door to the front aspect, door to rear garden.
Brick Store
Useful brick store accessed via covered walkway
Downstairs W/C
Accessed from covered walkway
Large Brick Store
With window to the rear aspect, accessed from covered walkway.
First Floor Landing
Large first floor landing with double glazed window to the side aspect.
Bedroom One (12' 4'' x 10' 11'' (3.76m x 3.34m))
With double glazed window to the front aspect, radiator
Bedroom Two (10' 9'' x 10' 2'' (3.28m x 3.11m))
With double glazed window to the rear aspect, radiator
Bedroom Three (9' 3'' x 7' 2'' (2.82m x 2.18m))
With double glazed window to the rear aspect, radiator
Bathroom (8' 11'' max x 7' 4'' max (2.72m x 2.24m))
With double glazed window to the front aspect, fitted bathroom suite comprising corner bath with electric shower over, pedestal wash hand basin and low level W/C, radiator.
Front Garden
Good sized front garden laid mainly to lawn, paved driveway for off road parking.
Rear Garden
Rear garden with patio area adjacent to the property, lawn area and hardstanding to the far end of the garden where there is gated vehicular access.
Property Location
Marketed by Davis and Partners
Disclaimer Property descriptions and related information displayed on this page are marketing materials provided by Davis and Partners. estateagents365.uk does not warrant or accept any responsibility for the accuracy or completeness of the property descriptions or related information provided here and they do not constitute property particulars. Please contact Davis and Partners for full details and further information.


