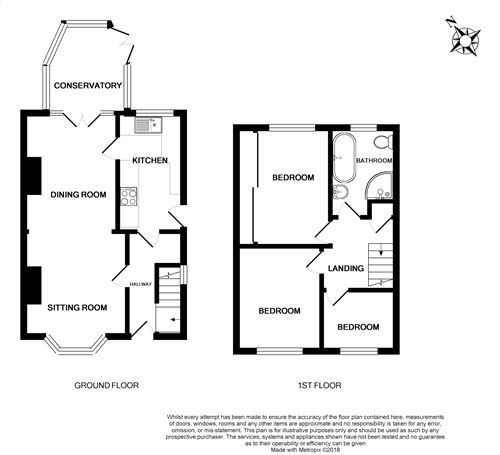Semi-detached house for sale in High Wycombe HP14, 3 Bedroom
Quick Summary
- Property Type:
- Semi-detached house
- Status:
- For sale
- Price
- £ 400,000
- Beds:
- 3
- Baths:
- 1
- Recepts:
- 2
- County
- Buckinghamshire
- Town
- High Wycombe
- Outcode
- HP14
- Location
- Queen Street, Piddington, High Wycombe HP14
- Marketed By:
- The JNP Partnership - Stokenchurch
- Posted
- 2018-10-27
- HP14 Rating:
- More Info?
- Please contact The JNP Partnership - Stokenchurch on 01494 958501 or Request Details
Property Description
Offered to the market with no onward chain is this impeccably presented character three bedroom bay windowed semi with garage and driveway and large rear gardens with views over valley to rear. A character bay windowed semi-detached home with the right mix of character and modern fitments throughout shown immediately as you enter the accommodation through the entrance hall with stairs rising to first floor and doors to kitchen/breakfast room and dining area. The dining area has bay window to front aspect and an attractive tiled feature fireplace with cast iron effect inset and timber mantle. Wood laminate flooring flows through the archway into the lounge area with the fireplace opening as a focal point with folding door to the conservatory. This offers a range of uses such as a sun room or family room with double glazed windows on three sides and double glazed doors opening to rear garden overlooking rear garden with views in the distance to the rear. The kitchen is fitted in a range of base and wall mounted units with roll edge work surfaces incorporating a single bowl sink unit wit mixer tap, fitted breakfast bar, ample space for appliances with fitted extractor hood, tiling to work surface splash back areas, dual aspect with double glazed windows to side and rear and stable door opening to side access. The first floor landing provides access to all bedrooms and bathroom along with built in airing cupboard, double glazed window to side aspect and access to loft via hatch being partly boarded. Bedroom one has fantastic views over valley to rear, and fitted wardrobes to one wall with sliding doors. Bedroom two and three have double glazed aspects to front with bedroom two being of good size and benefitting from a cast iron effect feature fireplace. The bathroom is a four piece suite with a character roll top claw bath with telephone style centrally placed mixer tap, low level WC, pedestal wash hand basin and separate shower cubicle with power shower. Character features also include wooden dado rail with panelling below and chrome effect ladder heated towel rail and wood laminate flooring. Outside there is a well maintained garden to front with box hedging and block paviour driveway with timber gate overlooked by outside lighting providing off street parking and driveway access to the garage. The large enclosed rear garden comprises an initial split level patio ideal for entertaining and enjoying the views to rear, and then leading to a large area of lawn with various shrubs, small trees and rockery beds. Other benefits to the garden include a gardeners kitchen measuring 8'5 x 5'5, fitted with eye and base level units incorporating a single bowl sink unit and space for appliances with tiled flooring and gardeners cloakroom comprising low level WC and wash hand basin.
Piddington is a popular hamlet surrounded by open countryside with local amenities found in a nearby National Trust village of West Wycombe. Further amenities can be found in the neighbouring village of Stokenchurch along with Junction 5 of the M40 with more extensive amenities being found in the neighbouring town of High Wycombe and the mainline train station and the picturesque riverside town of Marlow.
Directions
From our offices in the centre of Stokenchurch proceed in an Easterly direction on the Wycombe Road A40 and as you enter Piddington turn right to join the Old Oxford Road then turn right into Princes Street, taking the first left into Queen Street and the property can be found on the left hand side being identified by a jnp For Sale sign.
Entrance Hall
Dining Room (4.01m (into bay window) x 3.1m)
Lounge
Conservatory (2.84m x 2.97m)
Kitchen / Breakfast Room (2.13m x 4.11m)
First Floor Landing
Bedroom 1 (2.44m x 3.81m)
Bedroom 2 (2.74m x 3.35m)
Bedroom 3 (1.96m x 2.36m)
Bathroom
Front Garden
Rear Garden
Views
Important note to purchasers:
We endeavour to make our sales particulars accurate and reliable, however, they do not constitute or form part of an offer or any contract and none is to be relied upon as statements of representation or fact. Any services, systems and appliances listed in this specification have not been tested by us and no guarantee as to their operating ability or efficiency is given. All measurements have been taken as a guide to prospective buyers only, and are not precise. Please be advised that some of the particulars may be awaiting vendor approval. If you require clarification or further information on any points, please contact us, especially if you are traveling some distance to view. Fixtures and fittings other than those mentioned are to be agreed with the seller.
/2
Property Location
Marketed by The JNP Partnership - Stokenchurch
Disclaimer Property descriptions and related information displayed on this page are marketing materials provided by The JNP Partnership - Stokenchurch. estateagents365.uk does not warrant or accept any responsibility for the accuracy or completeness of the property descriptions or related information provided here and they do not constitute property particulars. Please contact The JNP Partnership - Stokenchurch for full details and further information.


