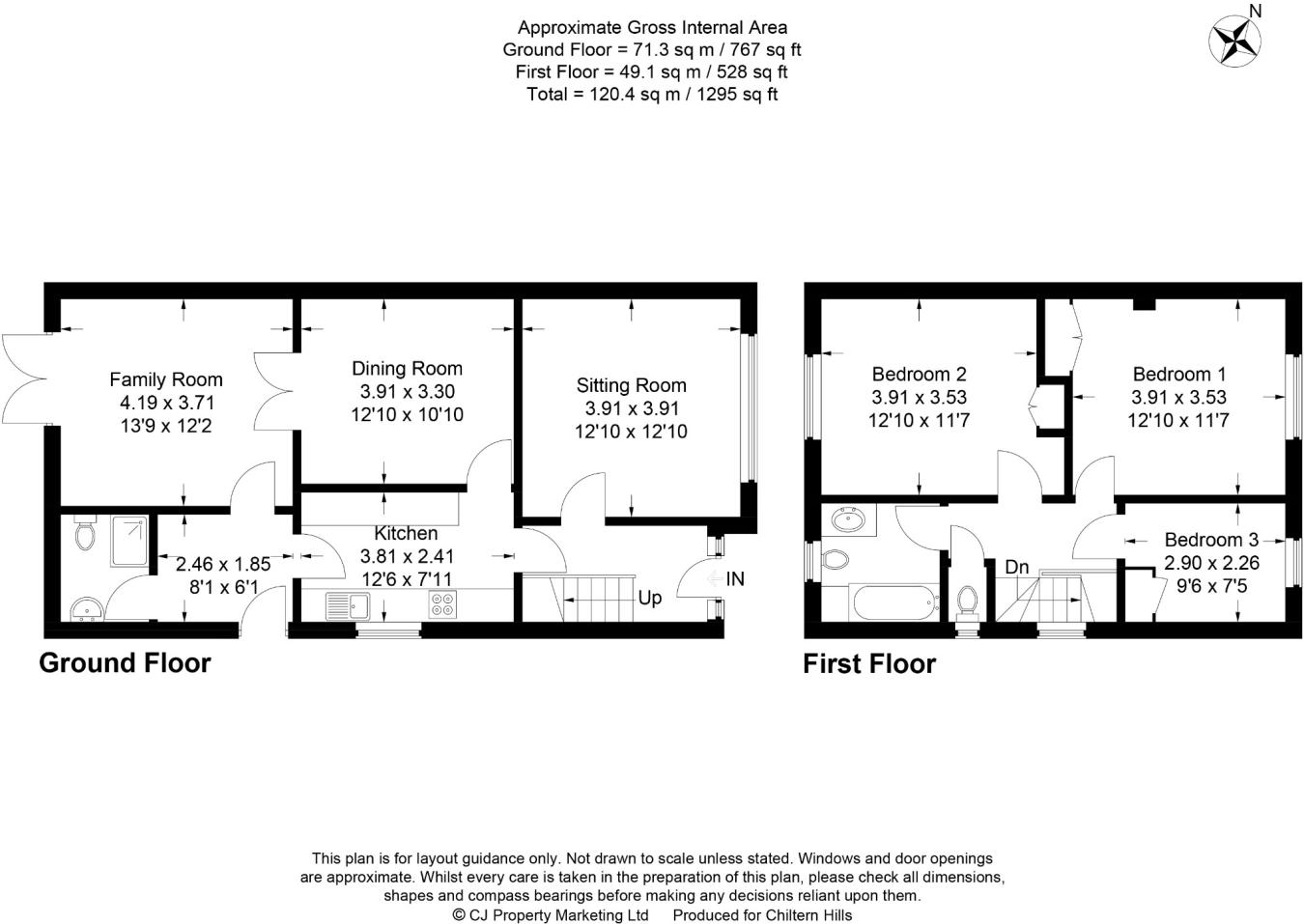Semi-detached house for sale in High Wycombe HP13, 3 Bedroom
Quick Summary
- Property Type:
- Semi-detached house
- Status:
- For sale
- Price
- £ 395,000
- Beds:
- 3
- Baths:
- 2
- Recepts:
- 3
- County
- Buckinghamshire
- Town
- High Wycombe
- Outcode
- HP13
- Location
- Arnison Avenue, High Wycombe HP13
- Marketed By:
- Chiltern Hills Estate Agents
- Posted
- 2024-05-24
- HP13 Rating:
- More Info?
- Please contact Chiltern Hills Estate Agents on 01494 217283 or Request Details
Property Description
This fantastic house, located within a highly desirable area and a popular road, you will surely regret missing out on this opportunity. Perfect for a growing family that desires a spacious home with off-street parking, two bathrooms and within an easy walk of both High Wycombe town centre and High Wycombe Train Station.
As you park up on your own driveway then stepping in to your bright and airy entrance hall leading to an abundantly spacious front room for those cosy nights in.
There is a highly convenient three-piece shower room with corner cubical, WC and hand basin as well as an extractor fan. To the rear of your new home you can find an extensive dining & Family room great for entertainment and TV area.
Through the French doors into your garden is a well maintained patio to lawn garden to complement all of your family gatherings.Climb yourself toward the upper floor and find yourself upon a spacious landing allowing you access to three double bedrooms and an airy family bathroom offering plenty of porcelain for all.
More than 3 outstanding schools just a short walk away!
Entrance Hallway
Living Room 12' 10" x 12' 10" ( 3.91m x 3.91m )
Spacious room, radiator and double glazed window to front aspect.
Dining Room 12' 10" x 10' 10" ( 3.91m x 3.30m )
open plan into family room, radiator and accessed via the entrance hall.
Family Room 13' 9" x 12' 2" ( 4.19m x 3.71m )
Radiator and double glazed window to rear aspect, French doors leading to patio
Kitchen 12'6 x 7' 11" ( 3.81m x 2.41m )
Well equipped kitchen with wall and base unit, gas hob, electric fan oven and boiler.
Shower Room
Downstairs three piece shower room with corner cubical, wc and hand basin. Tiled with a towel rail radiator.
Landing
Loft access
Bedroom One 12' 10" x 11' 7" ( 3.91m x 3.53m )
Front aspect with double glazed window, radiator, carpet.
Bedroom Two 12' 10" x 11' 7" ( 3.91m x 3.53m )
Rear aspect with double glazing, radiator, carpet.
Bedroom Three 9' 6" x 7' 5" ( 2.90m x 2.26m )
Front aspect with double glazing, radiator and carpet.
Bathroom
Three-piece suite with wc, hand basin and bath with fitted shower head. Tiled with a towel rail radiator.
Outside:
Garden
Patio to Lawn and well maintained
Driveway for multiple cars
Potential Rental: £1400.00 pcm
Lettings
Chiltern Hills Estate Agents also offer a professional, Lettings and Management Service. If you are considering renting your property in order to purchase, are looking at buy to let or would like a free review of your current portfolio then please call us on
Property Location
Marketed by Chiltern Hills Estate Agents
Disclaimer Property descriptions and related information displayed on this page are marketing materials provided by Chiltern Hills Estate Agents. estateagents365.uk does not warrant or accept any responsibility for the accuracy or completeness of the property descriptions or related information provided here and they do not constitute property particulars. Please contact Chiltern Hills Estate Agents for full details and further information.


