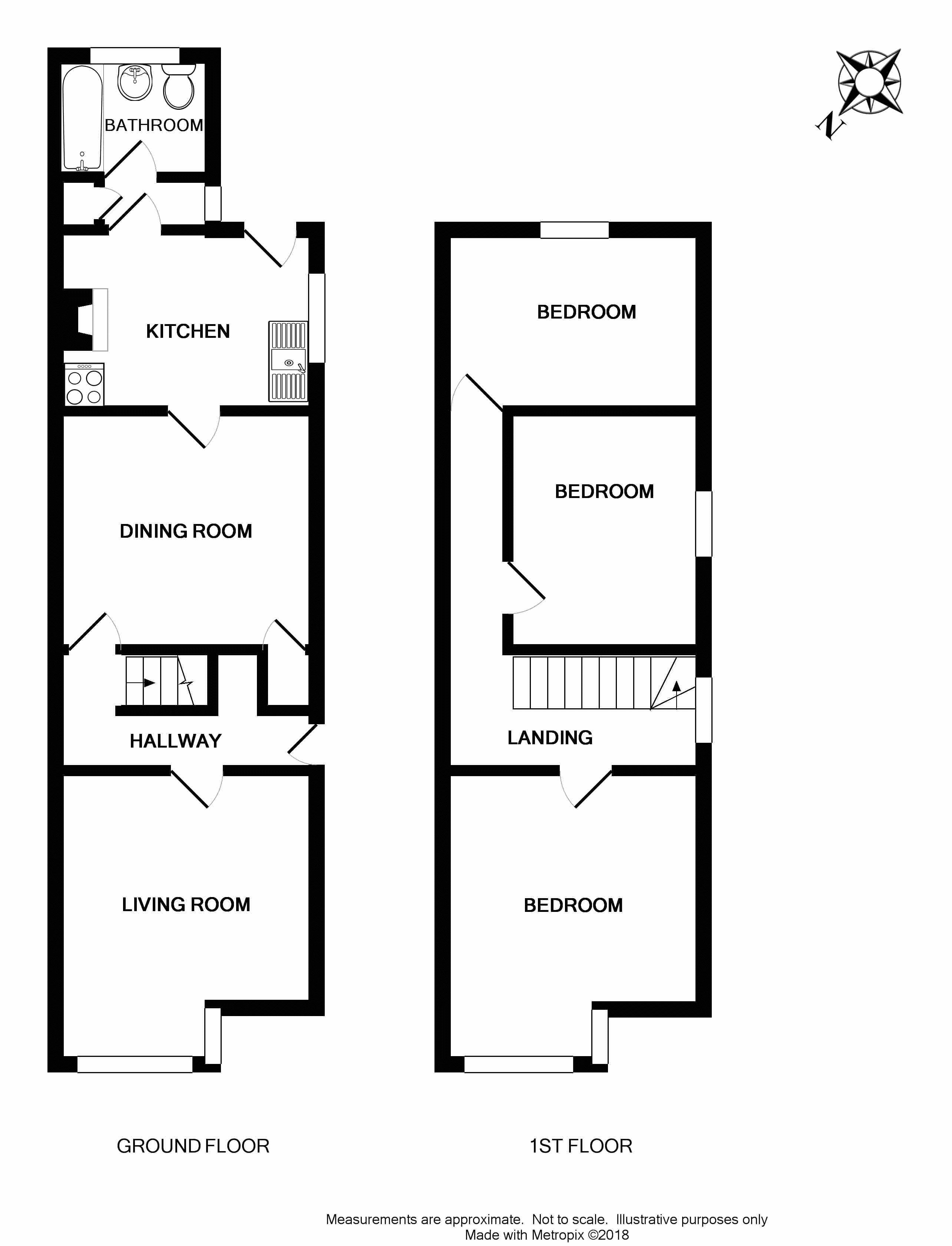Semi-detached house for sale in High Wycombe HP13, 3 Bedroom
Quick Summary
- Property Type:
- Semi-detached house
- Status:
- For sale
- Price
- £ 289,950
- Beds:
- 3
- Baths:
- 1
- Recepts:
- 2
- County
- Buckinghamshire
- Town
- High Wycombe
- Outcode
- HP13
- Location
- Amersham Road, High Wycombe HP13
- Marketed By:
- Wye Residential
- Posted
- 2018-10-07
- HP13 Rating:
- More Info?
- Please contact Wye Residential on 01494 958186 or Request Details
Property Description
A semi-detached property in a popular location close to the Royal Grammar School offering convenient access to High Wycombe town centre and train station. Requiring modernisation throughout the accommodation briefly comprises; entrance hall, lounge, dining room, kitchen, bathroom, landing, three bedrooms, gas radiator heating, double glazing, large level garden.
Entrance Hall
Stairs rising to first floor, radiator, door to dining room, door to:
Lounge (13' 0'' x 11' 5'' into bay (3.96m x 3.48m))
Double glazed bay window to front aspect, radiator.
Dining Room (11' 6'' x 10' 7'' (3.50m x 3.22m))
Double glazed window to side aspect, radiator, built-in storage cupboard, range of fitted cupboards and drawers, gas fire, door to:
Kitchen (11' 7'' x 8' 0'' (3.53m x 2.44m))
Double glazed window to side aspect, sink and drainer, free standing gas cooker, space for fridge/freezer, wall mounted gas central heating boiler, brick fireplace with tiled hearth and mantle, door to rear garden, door to:
Inner Lobby
Double glazed window to side aspect, airing cupboard housing immersion tank, door to:
Bathroom
Fitted with bath, pedestal wash hand basin, low-level WC, radiator, frosted double glazed window to rear aspect.
First Floor
Landing
Double glazed window to side aspect, access to loft space.
Bedroom One (13' 0'' x 11' 5'' into bay (3.96m x 3.48m))
Double glazed bay window to front aspect, radiator, feature cast iron fireplace.
Bedroom Two (10' 6'' x 8' 10'' (3.20m x 2.69m))
Double glazed window to side aspect, radiator.
Bedroom Three (11' 6'' x 8' 0'' (3.50m x 2.44m))
Double glazed window to rear aspect, radiator, feature cast iron fireplace.
Outside
Gardens
To the front there is a metal gate leading down the side of the property to the rear garden. There is a small front garden enclosed by a brick wall. To the rear the garden is of a good size but currently uncultivated and is enclosed mainly by panel fencing. There is a garden storage shed and path towards the rear of the garden.
Property Location
Marketed by Wye Residential
Disclaimer Property descriptions and related information displayed on this page are marketing materials provided by Wye Residential. estateagents365.uk does not warrant or accept any responsibility for the accuracy or completeness of the property descriptions or related information provided here and they do not constitute property particulars. Please contact Wye Residential for full details and further information.


