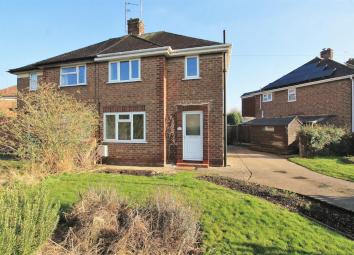Semi-detached house for sale in Hereford HR2, 3 Bedroom
Quick Summary
- Property Type:
- Semi-detached house
- Status:
- For sale
- Price
- £ 175,000
- Beds:
- 3
- Baths:
- 1
- Recepts:
- 1
- County
- Herefordshire
- Town
- Hereford
- Outcode
- HR2
- Location
- Willow Grove, Hereford HR2
- Marketed By:
- Purplebricks, Head Office
- Posted
- 2024-03-31
- HR2 Rating:
- More Info?
- Please contact Purplebricks, Head Office on 024 7511 8874 or Request Details
Property Description
Offered onto the market is this sought after three bedroom semi-detached family home on Willow Grove just 0.8 miles from the city centre. This spacious property benefits from a modern kitchen, 14ft lounge, downstairs bathroom. Upstairs there are three bedrooms. At the rear is a large low maintenance garden with access to the driveway parking. At the front of the house is parking for several vehicles and a front garden. Offered with no onward chain and is conveniently located close to local amenities, transport links and schools. EPC Rating D.
Entrance Hallway
Access via the front door, further doors into the living room, kitchen and under stairs cupboard. Power point and telephone point. Stairs to the first floor.
Living Room
13'9 x 10'4
With a front aspect window, gas radiator, TV and power points.
Kitchen
10'7 x 8'6
A re-fitted kitchen with a selection of wall and base level units and drawers, rolled edged worktops, stainless steel sink and draining board, integrated gas hob with an extractor hood above, an electric oven, plumbing and electric for a washing machine and tumble dryer, space for a free standing fridge/freezer. Part tiled surround and a rear and side aspect windows, door out into the rear garden and into the downstairs bathroom. A wall mounted boiler.
Bathroom
8'6 x 5'10
A white suite comprising of a panel bath with shower screen, Electric Shower, chrome taps, a WC and a wash hand basin. Tiled walls, lino flooring, gas radiator and a rear aspect window.
Bedroom One
17'1 x 10'10
A large double bedroom with two front aspect windows, power points and a built in cupboard.
Bedroom Two
11'10 x 8'6
A double bedroom with a rear aspect window, power points, gas radiator and access to the airing cupboard.
Bedroom Three
8'7 x 8'
A single bedroom with a rear aspect window, power points and a gas radiator.
Rear Garden
A private rear garden enclosed by panel fencing with a lawned area of grass and flowerbeds to the each side. Space for a shed and opening onto the driveway area and around to the front garden. An outside tap.
Off Road Parking
Parking for several vehicles off road on a driveway.
Property Location
Marketed by Purplebricks, Head Office
Disclaimer Property descriptions and related information displayed on this page are marketing materials provided by Purplebricks, Head Office. estateagents365.uk does not warrant or accept any responsibility for the accuracy or completeness of the property descriptions or related information provided here and they do not constitute property particulars. Please contact Purplebricks, Head Office for full details and further information.


