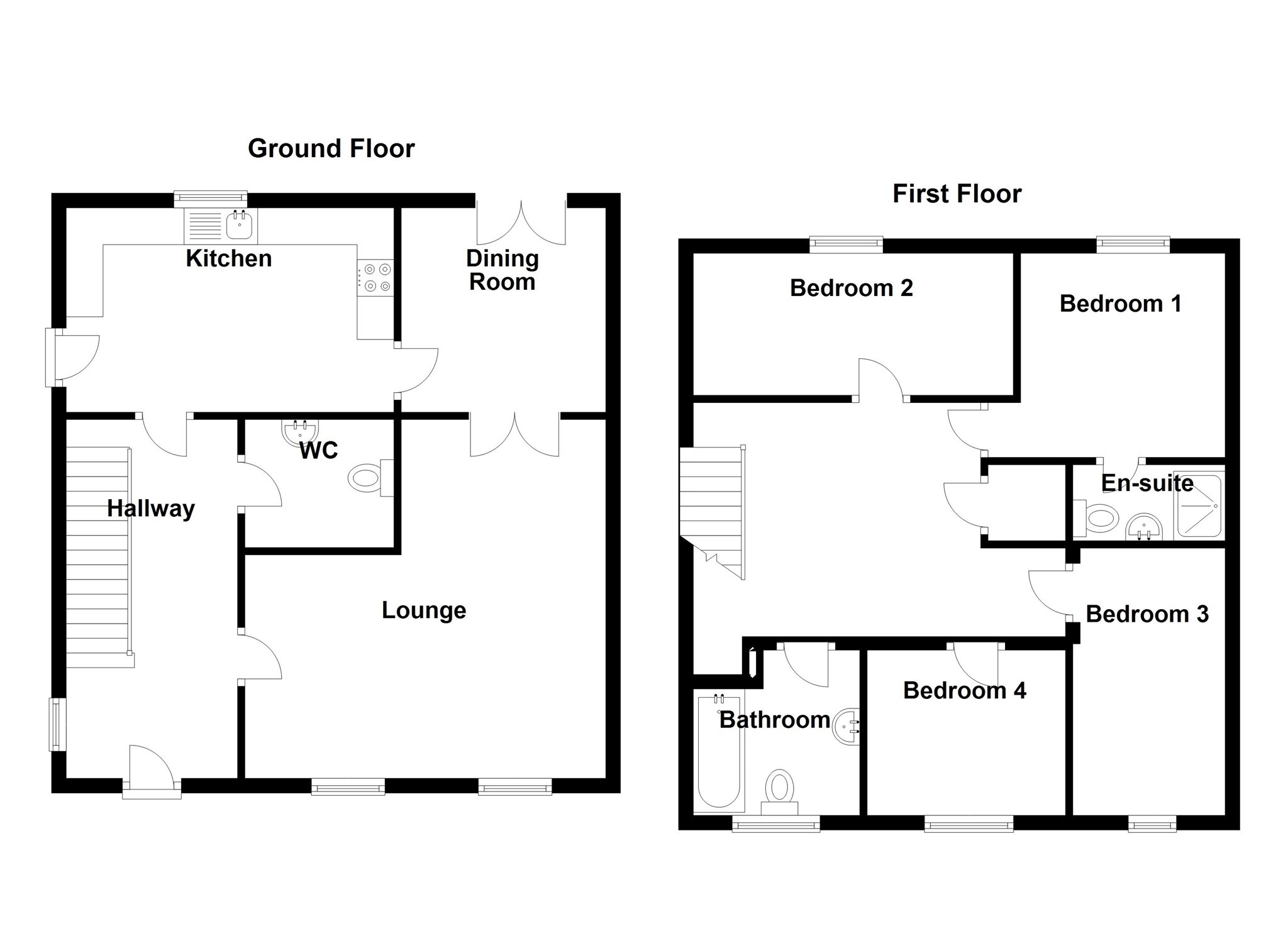Semi-detached house for sale in Hengoed CF82, 4 Bedroom
Quick Summary
- Property Type:
- Semi-detached house
- Status:
- For sale
- Price
- £ 225,000
- Beds:
- 4
- Baths:
- 2
- Recepts:
- 2
- County
- Caerphilly
- Town
- Hengoed
- Outcode
- CF82
- Location
- Farm Close, Tir-Y-Berth, Hengoed CF82
- Marketed By:
- Peter Alan - Blackwood
- Posted
- 2024-04-02
- CF82 Rating:
- More Info?
- Please contact Peter Alan - Blackwood on 01495 522029 or Request Details
Property Description
Summary
**** open day Tuesday 28th may, 1:00pm Untill 3:00pm **** Appointment Only! Call Peter alan Blackwood on for your viewing! ****
description
Viewing is a must! Stunning 4 bedroom property, offering an ideal location, within close proximity to local road and rail links. Located within an established residential estate in Tir-y-Berth, this former Bellway designed family home is well positioned to benefit from off road parking in the form of a driveway.
Accommodation briefly comprising of entrance hall, lounge, dining room, kitchen, ground floor w/c, first floor bathroom and four bedrooms.
The property is located in near proximity to Tir-y-berth primary school, with nearby villages providing further education options such as colleges, welsh speaking primary schools and highly regarded comprehensive schools. The link roads of the A472 and A470 allow for easy access into Cardiff city centre and further along the M4 corridor. No chain!
Entrance Hallway
Providing access to all downstairs area's with wood effect laminate flooring, Access to ground floor WC, window to side aspect.
Reception 14' 8" Max x 15' 11" Max ( 4.47m Max x 4.85m Max )
Wood effect laminate flooring throughout, smooth plastered walls, double glazed window to front aspect, double doors leading to dining room.
Dining Room 11' 1" Max x 10' 9" Max ( 3.38m Max x 3.28m Max )
Wood effect laminate flooring, smooth plastered walls, patio doors leading to garden.
Kitchen 11' 1" Max x 11' 2" Max ( 3.38m Max x 3.40m Max )
Tile effect vinyl flooring, fitted with a matching range of wall and floor storage units, gas hob, electric oven with extractor over, space and plumbing for free standing appliances.
Bedroom 1 11' 3" Max x 10' 1" Max ( 3.43m Max x 3.07m Max )
Carpeted flooring, smooth plastered walls, double glazed window to rear aspect. The Bedroom also features an En-Suite.
En-Suite
Shower cubicle, with mains fed shower, wash hand basin, WC, Tile effect vinyl flooring.
Bedroom 2 8' 3" Max x 11' 1" Max ( 2.51m Max x 3.38m Max )
Carpeted flooring, smooth plastered walls, window to rear aspect.
Bedroom 3 11' Max x 10' 2" Max ( 3.35m Max x 3.10m Max )
Carpeted flooring, smooth plastered walls, window to front aspect.
Bedroom 4 8' 1" Max x 7' 11" Max ( 2.46m Max x 2.41m Max )
Carpeted flooring, smooth plastered walls, window to front aspect.
Garden
A fully enclosed rear garden, mainly laid to lawn.
Property Location
Marketed by Peter Alan - Blackwood
Disclaimer Property descriptions and related information displayed on this page are marketing materials provided by Peter Alan - Blackwood. estateagents365.uk does not warrant or accept any responsibility for the accuracy or completeness of the property descriptions or related information provided here and they do not constitute property particulars. Please contact Peter Alan - Blackwood for full details and further information.


