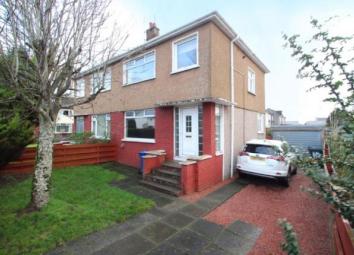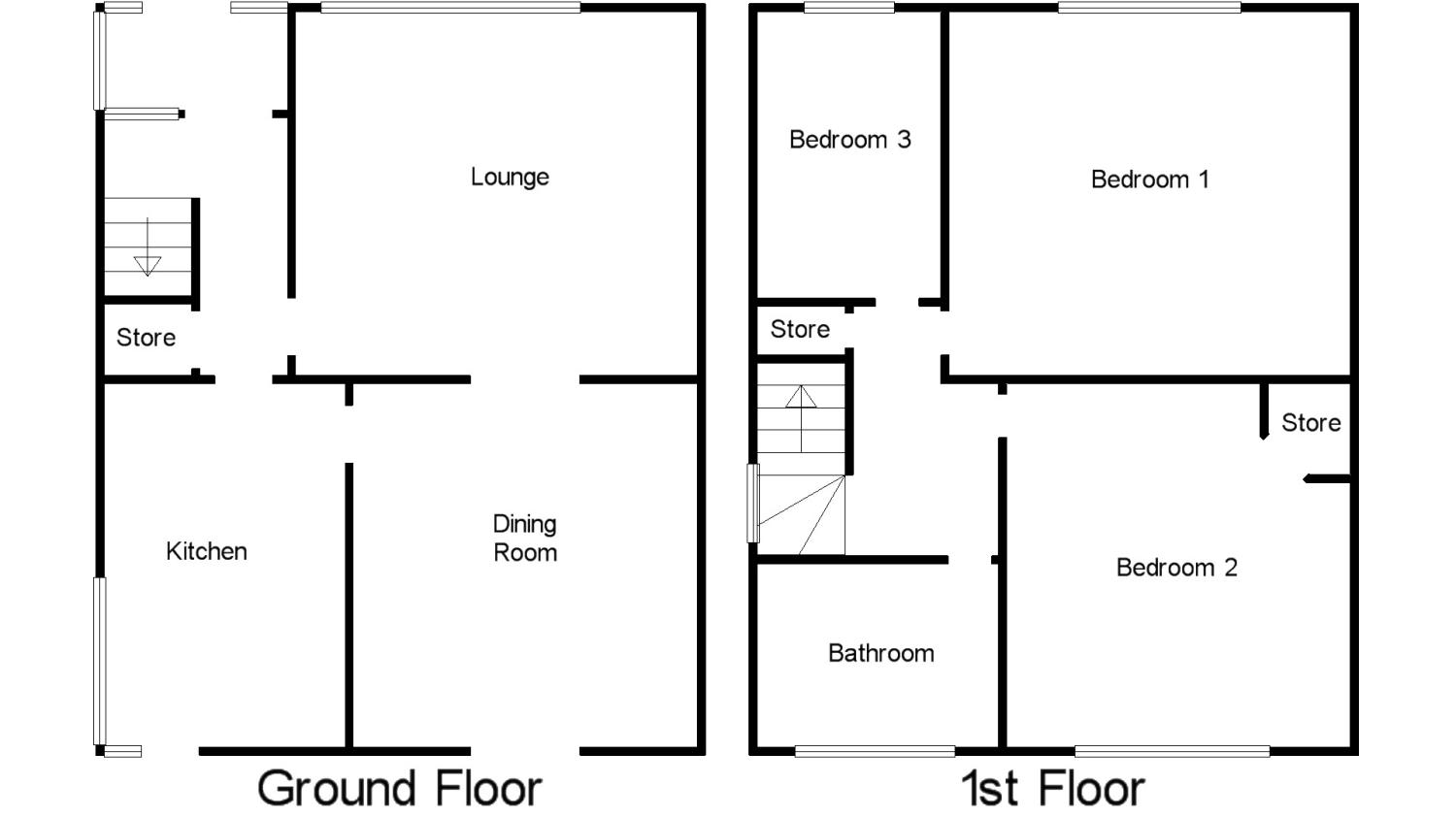Semi-detached house for sale in Helensburgh G84, 3 Bedroom
Quick Summary
- Property Type:
- Semi-detached house
- Status:
- For sale
- Price
- £ 180,000
- Beds:
- 3
- Baths:
- 1
- Recepts:
- 2
- County
- Argyll & Bute
- Town
- Helensburgh
- Outcode
- G84
- Location
- Jeanie Deans Drive, Helensburgh, Argyll And Bute G84
- Marketed By:
- Slater Hogg & Howison - Helensburgh
- Posted
- 2019-01-18
- G84 Rating:
- More Info?
- Please contact Slater Hogg & Howison - Helensburgh on 01436 428981 or Request Details
Property Description
Situated within the popular Colgrain area of Helensburgh is this larger style 3 bedroom semi detached home which is ideally located close to schools, Waitrose and bus/rail links.
Accommodation comprises: Entrance vestibule; Reception hall with under-stair storage; Large lounge with archway to the dining room where twin French doors lead to the decking; Fitted kitchen, with cooker included, provides space and plumbing for washing machine, fridge and freezer, door gives access to the rear; Upper landing, with storage cupboard, gives access to bedrooms and bathroom; Bedroom 1 is a larger than average double bedroom with in-built wardrobe; Bedroom 2 is a further double bedroom with storage cupboard; Bedroom 3 is single sized; Three piece bathroom with over bath shower.
The subjects are enhanced by double glazing and a gas fired central heating system.
Set within level and enclosed low maintenance garden grounds. To the front is a small area of lawn with a paved driveway, affording parking for 3 cars, running down the side of the property to the large garage (which has power and light). The paved rear garden has an elevated decked area adjacent to the property.
EER band C
• EER band C
Entrance Vestibule
Reception Hall
Lounge13'7" x 12'1" (4.14m x 3.68m).
Dining Room10'7" x 10'6" (3.23m x 3.2m).
Kitchen10'5" x 7'7" (3.18m x 2.31m).
Bedroom 113'6" x 12'3" (4.11m x 3.73m).
Bedroom 210'8" x 10'7" (3.25m x 3.23m).
Bedroom 38'9" x 6'2" (2.67m x 1.88m).
Bathroom
Property Location
Marketed by Slater Hogg & Howison - Helensburgh
Disclaimer Property descriptions and related information displayed on this page are marketing materials provided by Slater Hogg & Howison - Helensburgh. estateagents365.uk does not warrant or accept any responsibility for the accuracy or completeness of the property descriptions or related information provided here and they do not constitute property particulars. Please contact Slater Hogg & Howison - Helensburgh for full details and further information.


