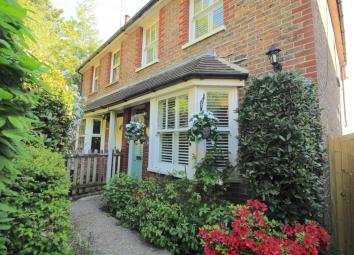Semi-detached house for sale in Heathfield TN21, 3 Bedroom
Quick Summary
- Property Type:
- Semi-detached house
- Status:
- For sale
- Price
- £ 325,000
- Beds:
- 3
- Baths:
- 1
- Recepts:
- 2
- County
- East Sussex
- Town
- Heathfield
- Outcode
- TN21
- Location
- Little London Road, Horam, Nr Heathfield TN21
- Marketed By:
- Purplebricks, Head Office
- Posted
- 2024-05-03
- TN21 Rating:
- More Info?
- Please contact Purplebricks, Head Office on 024 7511 8874 or Request Details
Property Description
An immaculate three bedroom semi detached house with planning permission for extension in place and with stunning lawn rear garden and having undergone much improvement by the current owners.
The property is arranged with generous accommodation to include a bay fronted dining room, garden aspect living room and modern fitted bath/shower room on the ground floor, fitted kitchen breakfast room & utility room on the lower ground floor and two impressive 13ft double bedrooms and single bedroom on the first floor.
The rear garden is attractively arranged with a raised seating area immediately from the property and with steps leading down to the rear lawn and features to include a mature shrub border, brick built garden store or WC and side gated access.
To the front of the property there is a further enclosed lawn garden with a colourful variety of shrubs and path to front access with high fenced surround.
The local area is popular for its village amenities in Horam High Street, convenient road links to the nearby market towns of Heathfield & Hailsham and towards the popular coastal resort of Eastbourne. (Approximately 13 miles).
Mainline rail service can be found from Polegate train station approximately 9 miles from the property as well as the A27 offering routes towards Brighton, London and major motorway networks.
Entrance Hall
Door to front with fitted plantation blind, stairs to first floor and access to;
Dining Room
11'5 into bay x 10'10 into recess
Sash windows to front with fitted plantation blinds, fire place with brick set hearth, wooden mantel and log burner, radiator, laminate flooring and through access to;
Inner Hall
Stairs to lower floor, under stairs storage cupboard and access to;
Living Room
13'8 max x 10'11
Feature fire place, fitted storage cupboards, radiator and sash window to rear.
Bathroom
6'8 x 6'3
p-shaped bath with mixer tap, shower over and glass screen, heated ladder style towel rail, low level WC, wash hand basin with mixer tap and storage cupboards under, tiled flooring, vanity cupboard and window to side.
Kitchen
13'8 x 10'6 max
Fitted kitchen with a range of matching wall and base units, tiled work surfaces integrating a sink with drainer and mixer tap, space for gas cooker, cooker hood, space/plumbing for dishwasher, gas central heating boiler, vinyl flooring, sash window and door to rear garden.
Utility Room
10'10 x 6'10
Space and plumbing for utilities and tiled flooring.
First Floor Landing
Hatch to loft access.
Master Bedroom
13'8 max x 11'0
Decorative fireplace, radiator and sash window to rear.
Bedroom Two
13'7 max x 9'11
Two sash windows to front with fitted plantation blinds, decorative fireplace, built in store cupboard and a radiator.
Bedroom Three
7'11 x 6'5
Sash window to side and a radiator.
Rear Garden
Enclosed with fence and hedge surround and mainly laid to lawn and with a raised patio area immediately from the property, outside store cupboard/WC and side gated access.
Front Garden
Enclosed with fence surround and mainly laid to lawn with a high fence surround and a colourful variety of shrub borders and path leading to front entrance.
Property Location
Marketed by Purplebricks, Head Office
Disclaimer Property descriptions and related information displayed on this page are marketing materials provided by Purplebricks, Head Office. estateagents365.uk does not warrant or accept any responsibility for the accuracy or completeness of the property descriptions or related information provided here and they do not constitute property particulars. Please contact Purplebricks, Head Office for full details and further information.


