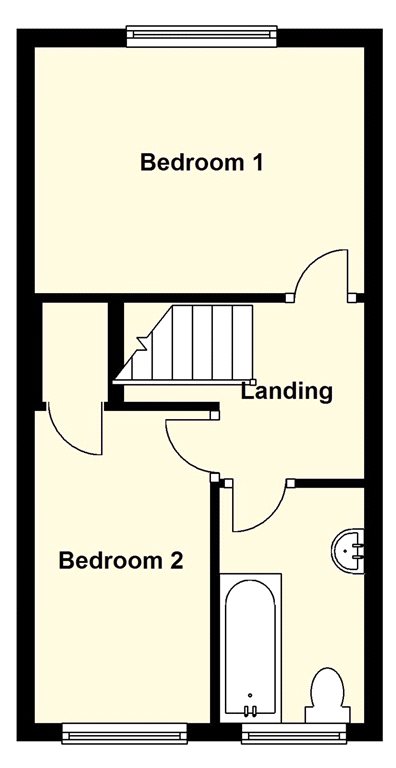Semi-detached house for sale in Heanor DE75, 2 Bedroom
Quick Summary
- Property Type:
- Semi-detached house
- Status:
- For sale
- Price
- £ 120,000
- Beds:
- 2
- County
- Derbyshire
- Town
- Heanor
- Outcode
- DE75
- Location
- Berle Avenue, Heanor DE75
- Marketed By:
- Hall & Benson
- Posted
- 2019-05-05
- DE75 Rating:
- More Info?
- Please contact Hall & Benson on 01773 549253 or Request Details
Property Description
• 2 bedrooms
• end town house
• off road parking
• kitchen breakfast room
• conservatory
• front & rear garden
Attention First Time Buyers! Beautifully presented end town house situated in a cul-de-sac location. Good access to local amenities. Double glazing and electric storage heaters. Lounge, Breakfast Kitchen and Conservatory. Two Bedrooms and Bathroom with three piece suite. Outside there is off road parking, lawned garden to the front. To the rear there is a tiered garden with lawn, patio and decking areas. An early viewing is highly recommended.
From our Heanor office head out along Market Street and take the third exit on High Street then turn right onto Midland Road turn right onto Berle Avenue and follow along into the cul de sac where the property can be identified by our For Sale board.
Living Room 16'4" x 12'2" (4.98m x 3.7m). Entrance via a uPVC double glazed front door and window to the front elevation, stairs rising to the first floor, log burner effect electric fire with brick surround and carpet flooring.
Kitchen Breakfast Room 12'2" x 9'1" (3.7m x 2.77m). Fitted with a range of base and eye level units with roll edge work surfaces over incorporating a one and a half bowl sink unit and drainer, tiled splash backs, plumbing for an automatic washing machine, electric cooker point, tile effect vinyl flooring, uPVC double glazed window and door to:
Conservatory 13' x 8'2" (3.96m x 2.5m). Brick built construction, uPVC double glazed windows, laminate flooring and uPVC double glazed door leading to garden.
First Floor With carpet flooring, loft hatch and doors leading to;
Bedroom One 12'2" x 9'1" (3.7m x 2.77m). With carpet flooring uPVC double glazed window to the rear elevation.
Bedroom Two 11'6" x 6'6" (3.5m x 1.98m). With carpet flooring uPVC double glazed window to the front elevation and airing cupboard.
Family Bathroom Three piece suite comprising of a panelled bath with electric shower above, pedestal wash hand basin and low flush WC. Tiled splash backs and tile effect flooring and uPVC double glazed window to the front elevation.
Outside With off road parking, lawned garden with a fenced boundary. With side access, the rear garden has a raised patio area, mainly laid to lawn with decking area.
Property Location
Marketed by Hall & Benson
Disclaimer Property descriptions and related information displayed on this page are marketing materials provided by Hall & Benson. estateagents365.uk does not warrant or accept any responsibility for the accuracy or completeness of the property descriptions or related information provided here and they do not constitute property particulars. Please contact Hall & Benson for full details and further information.



