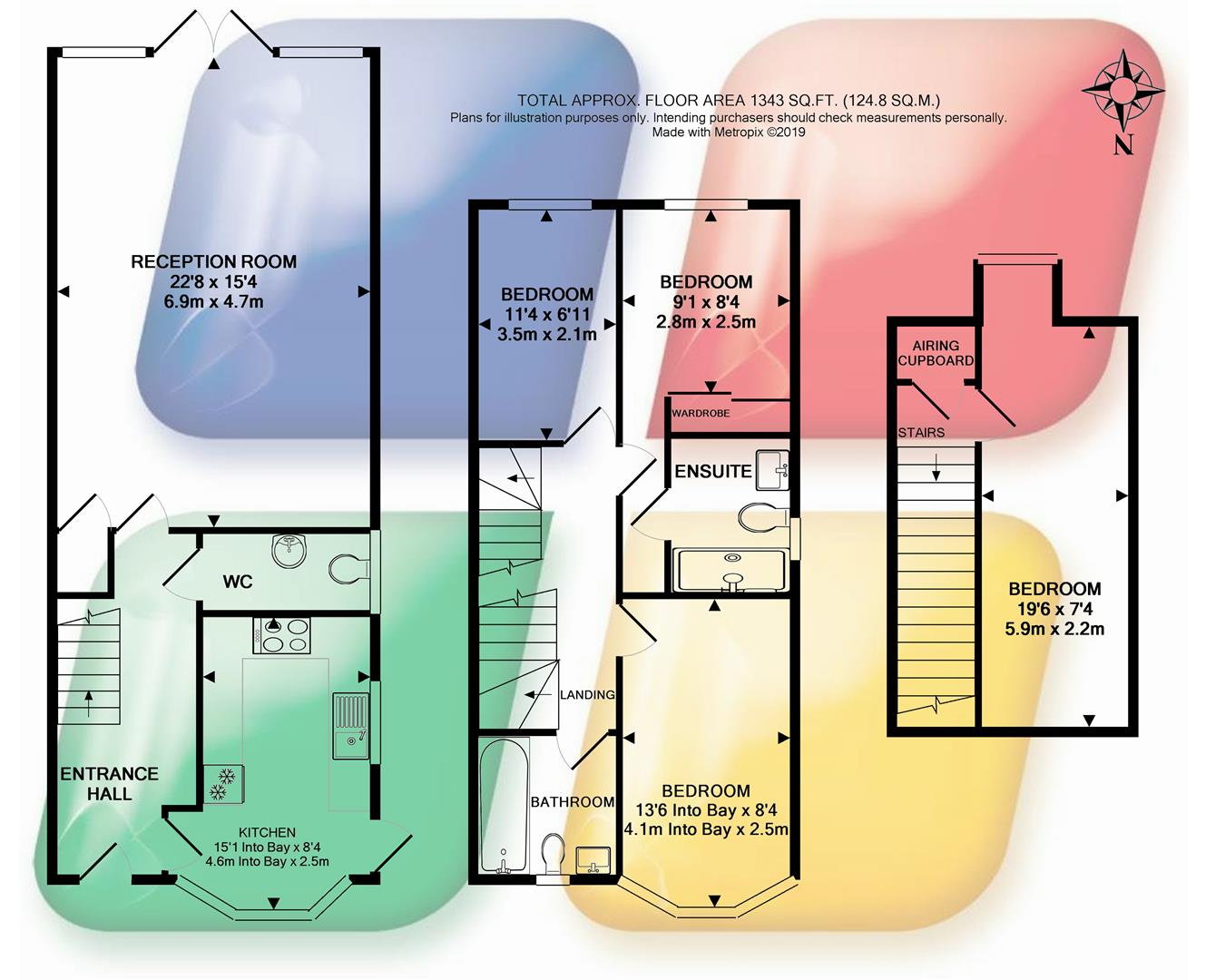Semi-detached house for sale in Haywards Heath RH16, 4 Bedroom
Quick Summary
- Property Type:
- Semi-detached house
- Status:
- For sale
- Price
- £ 139,500
- Beds:
- 4
- Baths:
- 2
- Recepts:
- 1
- County
- West Sussex
- Town
- Haywards Heath
- Outcode
- RH16
- Location
- Beechcroft, Haywards Heath RH16
- Marketed By:
- PSP Homes
- Posted
- 2024-04-29
- RH16 Rating:
- More Info?
- Please contact PSP Homes on 01444 683816 or Request Details
Property Description
Shared ownership | A rarely available opportunity to acquire a 28% share in an attractive bay-fronted end-terrace house on the favoured west side of town, built in 2016. Rent payable on the remaining percentage. No chain.
Shared Ownership
£139,500 purchases a 28% share of the property on a leasehold, subject to all relevant checks. A monthly rental of £924.11 is payable to Shanley Partnership Homes, on top of any mortgage payments. A 100% purchase is available with the asking price set at Offers in the region of £500,000 for the freehold interest.
The House...
A rarely available opportunity to acquire a 28% share in an attractive bay-fronted end-terrace house on the favoured west side of town. Built in 2016 by Shanley Homes as part of the Fernlands Park development at the end of Bolnore Road (not part of Bolnore Village), the house occupies a convenient location close to the town centre & station with the feeling of being in the countryside.
This spacious home has accommodation spread over three floors with the impressive 23ft x 15ft reception room at the heart of the home. There is ample space for sitting and dining zones and ‘French’ doors on to the garden, providing an ‘inside-outside’ feel during the summer months.
The kitchen is modern and has an integrated oven, hob, extractor and fridge/freezer. There is space for a breakfast table and the bay window overlooks the front. The ground floor also has a spacious entrance hall and cloakroom.
On the first floor is the master bedroom with fitted wardrobe and it’s own sleek en-suite shower room. There is a second double bedroom, fourth bedroom (single/study) and the stylish family bathroom.
The second floor consists on an impressive & most private 19ft bedroom, ideal for a teenager.
Further attributes include gas central heating, double glazing and no onward chain.
Step Outside...
The rear garden enjoys a favoured, sunny southerly aspect and is laid mainly to lawn. There is gated rear and side access and a timber shed for storage.
To the front is allocated parking and ample on street parking for visiting friends & family.
The Location...
Beechcroft is on Bolnore Road, which lies off of Muster Green/Butlers Green Road and occupies an enviable central location, within walking distance of the station and town centre. Despite being centrally located the position is peaceful with plenty of surrounding greenery. The popular heritage park of Beech Hurst Gardens is just a stone's throw away and boasts six hectares of open space including three tennis courts, miniature railway and a restaurant. Haywards Heath Station is just a mile distant and provides fast & regular services to London (45 minutes to Victoria/London Bridge), Brighton (20 mins) and Gatwick International Airport (15 mins), whilst the town centre with it's extensive shopping facilities is a half-mile away.
Being on the west side of town, the house falls into highly regarding school catchment areas in the form of Harlands Primary School and Warden Park Secondary School. The Broadway is the social centre of the town and boasts a range of bars, pubs & restaurants (Cafe Rouge, Zizzi, Pizza Express, Lockhart Tavern, IdleWild and Orange Square) and is also a half-mile distant. By car, surrounding areas can be accessed via the A23(M) and A272, with the former lying 5 miles west at Warninglid/Bolney.
Information
Tenure: Leasehold - Shared Ownership
Freeholder: Shanley Partnership Homes
Local Authority: Mid Sussex District Council
Council Tax Band: E
Property Location
Marketed by PSP Homes
Disclaimer Property descriptions and related information displayed on this page are marketing materials provided by PSP Homes. estateagents365.uk does not warrant or accept any responsibility for the accuracy or completeness of the property descriptions or related information provided here and they do not constitute property particulars. Please contact PSP Homes for full details and further information.


