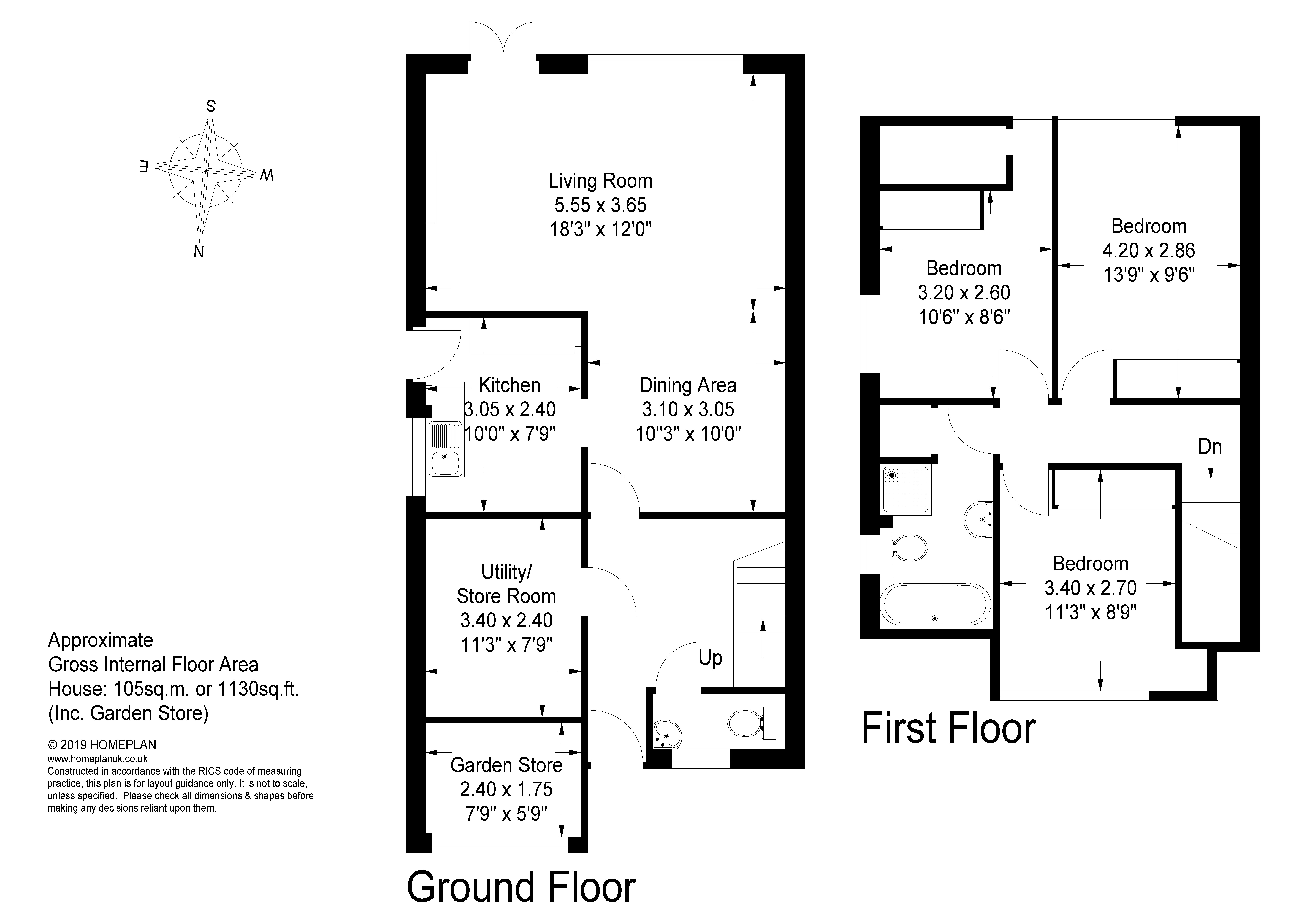Semi-detached house for sale in Haslemere GU27, 3 Bedroom
Quick Summary
- Property Type:
- Semi-detached house
- Status:
- For sale
- Price
- £ 400,000
- Beds:
- 3
- Baths:
- 1
- Recepts:
- 2
- County
- Surrey
- Town
- Haslemere
- Outcode
- GU27
- Location
- West Close, Fernhurst, Haslemere, Surrey GU27
- Marketed By:
- Keats
- Posted
- 2024-04-01
- GU27 Rating:
- More Info?
- Please contact Keats on 01428 734904 or Request Details
Property Description
Fernhurst lies in the north-west corner of West Sussex within the South Downs National Park. It is just a few minutes drive from Haslemere (55 minutes by train to London Waterloo) and close to the border of Hampshire. The A286 runs through its centre dividing the village into west and east. The idyllic village green on the eastern side is surrounded by old and beautiful buildings, within walking distance is the Parish Church, pavilion, cricket green and primary school. The village provides shops for most day-to-day needs including a post office and chemist. More comprehensive shopping and leisure facilities are available in Haslemere. The surrounding countryside comprises a mixture of woodland and farmland ideal for sporting and country pursuits, whilst to the south is Chichester famous for its theatre, cathedral and sailing.
56 west close Is an excellent semi-detached modern family home, pleasantly situated towards the top of this most popular residential development, overlooking a small green at the front and being within walking distance of all the local amenities, including Primary School, local shops, St Margaret's Church and the picturesque Village Green with the adjoining Red Lion Public House. The property has been a much enjoyed home by the present owners and once through the front door there is a generous hallway having wood effect laminate flooring, a cloakroom off and access to a utility room, which was created out of the front section of the former integral garage. Beyond the hall the wood effect flooring continues into a generous l-shaped living room, which divides naturally into sitting and dining areas with the kitchen set off to the left. From the sitting area sealed unit double glazed doors lead onto the south facing patio and garden.
Stairs from the hallway lead to the first floor, where there are three well proportioned bedrooms and a modern bathroom with shower cubicle, wc and airing cupboard.
Outside A driveway at the front leads to a parking area which has been attractively laid in block pavers, with a gate and side pathway taking you to the rear, where a private sun-trap patio and pergola, border a level lawn screened by side privet hedging and screen panel fencing, the whole enjoying a lovely southerly aspect.
Property Location
Marketed by Keats
Disclaimer Property descriptions and related information displayed on this page are marketing materials provided by Keats. estateagents365.uk does not warrant or accept any responsibility for the accuracy or completeness of the property descriptions or related information provided here and they do not constitute property particulars. Please contact Keats for full details and further information.


