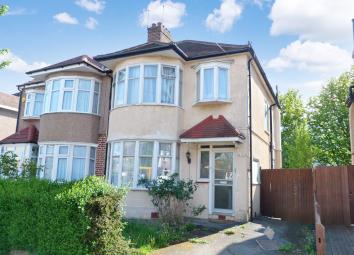Semi-detached house for sale in Harrow HA2, 3 Bedroom
Quick Summary
- Property Type:
- Semi-detached house
- Status:
- For sale
- Price
- £ 549,950
- Beds:
- 3
- County
- London
- Town
- Harrow
- Outcode
- HA2
- Location
- Dorchester Avenue, Harrow HA2
- Marketed By:
- Christopher Edwards
- Posted
- 2019-05-19
- HA2 Rating:
- More Info?
- Please contact Christopher Edwards on 020 3544 2523 or Request Details
Property Description
** no onward chain ** A three bedroom semi detached house situated on a popular residential road and conveniently located for West Harrow (Metropolitan Line), North Harrow (Metropolitan Line) and Rayners Lane (Metropolitan & Piccadilly) Line stations. The property offers scope for further development subject to planning permission being granted and comprises entrance hallway, separate lounge & dining room, fitted kitchen, three bedrooms off landing, family bathroom and separate w/c. Further benefits include gas central heating, private rear garden, off street parking and within the catchment for Vaughan primary school.
Ground floor
hallway
Entrance into hallway via front aspect frosted door, front aspect frosted window, picture rail, side aspect frosted window, radiator, phone point, under stairs storage cupboard housing meters, stairs to first floor landing.
Lounge
15' 3" into bay x 11' 0" (4.65m x 3.35m) Front aspect window into bay, radiator, power points.
Dining room
13' 1" x 10' 2" (3.99m x 3.10m) Rear aspect patio door to garden, two radiators, power points.
Kitchen
11' 0" x 6' 7" (3.35m x 2.01m) Rear aspect door to garden, side aspect window, range of wall and base level units with roll top work surfaces, integrated hob with oven below and overhead extractor fan, single sink with drainer, power points, part tiled walls, space for white goods, wall mounted cupboard enclosed boiler.
First floor
landing
Side aspect frosted window, loft access, power points, picture rail.
Bedroom one
15' 4" into bay x 10' 6" max (4.67m x 3.20m) Front aspect window into bay, two fitted wardrobes, radiator, power points.
Bedroom two
13' 1" x 9' 6" (3.99m x 2.90m) Rear aspect window, phone point, radiator, power points.
Bedroom three
7' 11" x 6' 5" (2.41m x 1.96m) Front aspect window into Oriel bay, radiator, power points, picture rail.
Bathroom
Rear aspect frosted window, wall mounted sink, panel enclosed bath with mixer tap and shower attachment, radiator, tiled walls, airing cupboard housing hot water tank.
Separate W/C
Side aspect frosted window, low level W/C, tiled walls.
Front garden
Off street parking via own driveway, side access to rear garden via wooden gate, laid lawn, stocked borders.
Rear garden
Patio, laid lawn, two wooden sheds, fence enclosed, side access to front garden via wooden gate.
Property Location
Marketed by Christopher Edwards
Disclaimer Property descriptions and related information displayed on this page are marketing materials provided by Christopher Edwards. estateagents365.uk does not warrant or accept any responsibility for the accuracy or completeness of the property descriptions or related information provided here and they do not constitute property particulars. Please contact Christopher Edwards for full details and further information.


