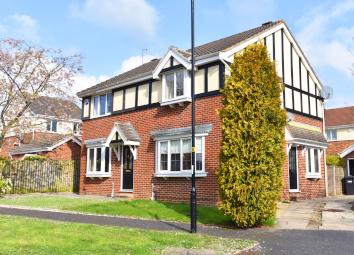Semi-detached house for sale in Harrogate HG3, 3 Bedroom
Quick Summary
- Property Type:
- Semi-detached house
- Status:
- For sale
- Price
- £ 225,000
- Beds:
- 3
- Baths:
- 1
- Recepts:
- 1
- County
- North Yorkshire
- Town
- Harrogate
- Outcode
- HG3
- Location
- Heather Way, Killinghall, Harrogate HG3
- Marketed By:
- Verity Frearson
- Posted
- 2024-05-08
- HG3 Rating:
- More Info?
- Please contact Verity Frearson on 01423 578997 or Request Details
Property Description
A well presented 3 bedroomed semi-detached family house with the benefit of gardens to front and rear plus driveway leading to a single garage. This super property offers good sized accommodation with the benefit of gas central heating and double glazing together with modern kitchen a bathroom fittings. Popular residential district on the north-eastern outskirts of Harrogate, well served by local shops and services. Available with no onward chain, an early inspection is strongly recommended.
Ground floor
lounge 16' 1" x 10' 1" (4.9m x 3.07m) With double glazed bay window to front, attractive fireplace with living flame gas fire.
Dining room 8' 7" x 7' 3" (2.62m x 2.21m) With double glazed patio doors to rear garden and double glazed bay window to side.
Kitchen 9' 4" x 5' 9" (2.84m x 1.75m) Fitted with a range of modern fittings with wall and base units with working surfaces above having inset single drainer sink unit. Also with gas hob, oven and extractor hood plus integrated dishwasher, washing machine and fridge.
First floor
bedroom 1 10' 8" x 8' 8" (3.25m x 2.64m) A double bedroom with double glazed window to front, fitted wardrobes with mirror fronted doors and airing cupboard housing hot water cylinder.
Bedroom 2 10' 10" x 6' 11" (3.3m x 2.11m) A double bedroom with double glazed window to rear.
Bedroom 3 7' 10" x 6' 1" (2.39m x 1.85m) With double glazed window to rear.
Bathroom Fitted with a modern three piece suite comprising, low flush WC, pedestal ash basin and panelled bath with shower over. Double glazed window to rear.
Outside Attractive lawned garden to front with driveway providing ample off-street parking. Drive leads to a detached single garage. Enclosed lawned garden to rear.
Property Location
Marketed by Verity Frearson
Disclaimer Property descriptions and related information displayed on this page are marketing materials provided by Verity Frearson. estateagents365.uk does not warrant or accept any responsibility for the accuracy or completeness of the property descriptions or related information provided here and they do not constitute property particulars. Please contact Verity Frearson for full details and further information.



