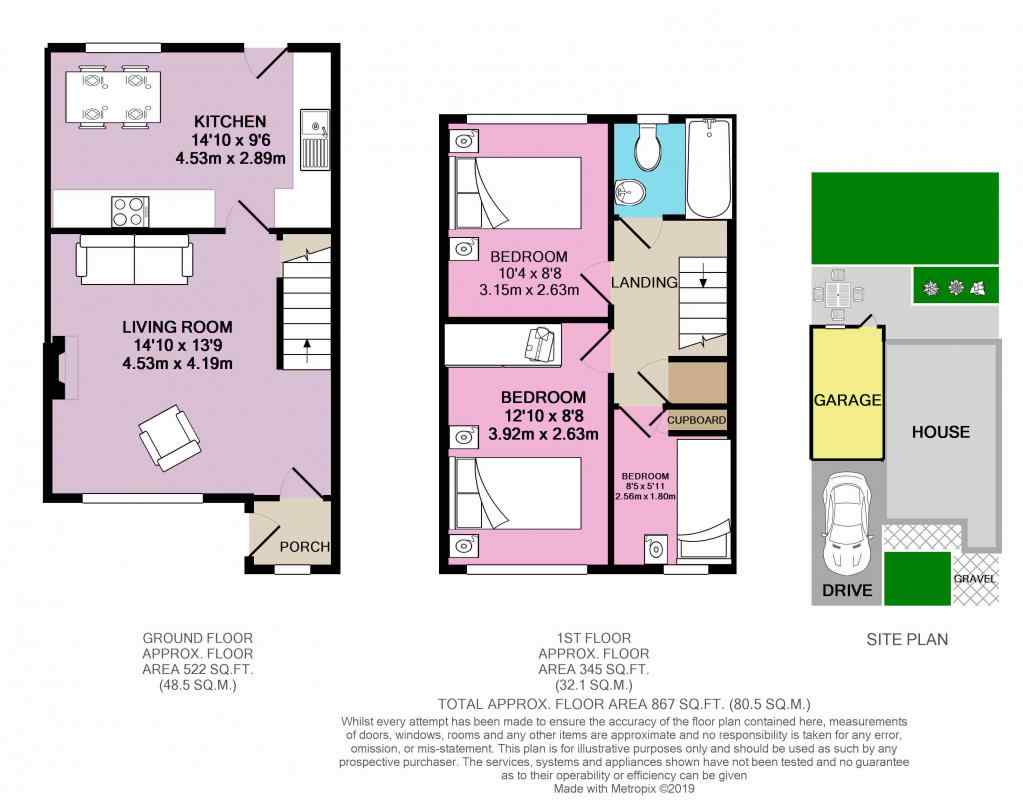Semi-detached house for sale in Harrogate HG3, 3 Bedroom
Quick Summary
- Property Type:
- Semi-detached house
- Status:
- For sale
- Price
- £ 227,950
- Beds:
- 3
- Baths:
- 1
- Recepts:
- 1
- County
- North Yorkshire
- Town
- Harrogate
- Outcode
- HG3
- Location
- Grantley Drive, Harrogate HG3
- Marketed By:
- EweMove Sales & Lettings - Harrogate
- Posted
- 2024-04-26
- HG3 Rating:
- More Info?
- Please contact EweMove Sales & Lettings - Harrogate on 01423 578880 or Request Details
Property Description
Right from when you walk through the front door you can tell that this home has been looked after, recently decorated with new floor coverings. You'd have very little to do when you move in. Spacious lounge with feature fire place and laminate flooring which continues through into the kitchen/diner. In the kitchen diner most of the white goods are built in and the views out over the fairways of Oakdale Golf Club are very pleasant.
Upstairs there are two double bedrooms, a single bedroom and the bathroom. All are freshly decorated with new floor coverings.
Outside I have an attached single garage with an access door to the rear opening onto the patio with steps down to the lawned garden. The views over the Oakdale Gold Course are lovely and makes one feel we're in rural countryside. To the front I have a drive for one car and there is unrestricted on street parking.
This is a very popular area of Harrogate with a Co-op Store close by. There is a nursery and a primary school within easy walking as well as a children's play park. The Hydro swimming pool is nearby as is David Lloyd leisure club.
There is a good bus service nearby which takes you into Harrogate Town Centre with its great range of shops, restaurants and coffee shops. There are also two cinemas and an active Theatre. Harrogate also has great bus and train links to Leeds and York and a weekday direct train to London.
This home includes:
- Entrance Porch
Entrance Porch with new door into living room. Window to the front. Great for hanging those coats and taking off your wet shoes. - Living Room
4.53m x 4.19m (18.9 sqm) - 14' 10" x 13' 8" (204 sqft)
Living room with large window to the front. Recently decorated with matching wood laminate floor. Feature fireplace and New door into the kitchen. Stairs off to the first floor. - Kitchen
4.53m x 2.89m (13 sqm) - 14' 10" x 9' 5" (140 sqft)
Kitchen with a range of wood effect base and wall units with grey worktops and tiled splash backs. Built in oven, hob, dishwasher and fridge. Space and plumbing for washing machine. Wood laminate floor and door onto the back garden. Window overlooking Oakdale Gold Course and back garden. Space for a dining table. - Bathroom
Bathroom with new door, white suite including bath with shower over, low flush WC and wash basin. Fully tiled. - Bedroom (Double)
3.15m x 2.63m (8.2 sqm) - 10' 4" x 8' 7" (89 sqft)
Bedroom with new door. Window overlooking back garden and Oakdale Golf Course. - Bedroom (Double)
3.92m x 2.63m (10.3 sqm) - 12' 10" x 8' 7" (110 sqft)
Bedroom with new door. Window to the front. - Bedroom (Single)
2.56m x 1.8m (4.6 sqm) - 8' 4" x 5' 10" (49 sqft)
Single bedroom with window to the front. Built in cupboard. New door. - Garage
Single garage with up and over door and rear access door. - Garden
Terraced Garden with patio and steps down to lawn. Rockery with a range of established plants. Views over Oakdale Golf Course.
Please note, all dimensions are approximate / maximums and should not be relied upon for the purposes of floor coverings.
Additional Information:
This home has been decorated throughout and has had new floor coverings in each room.
The outlook from the patio in the rear garden is over Oakdale Golf Course making it feel very rural.
The gas combi boiler is fairly recent and will keep you coupled with the double glazing will keep you nice and cosy all winter.
There is a nursery, primary school, co-op store, swimming pool and leisure club all within the close vicinity.
Buses run from close by into Harrogate Town centre about every 15 minutes.
Band D (55-68)
This is a Harron Homes Exchange Property which is subject to a £250 deposit on reservation.
Marketed by EweMove Sales & Lettings (Harrogate) - Property Reference 23266
Property Location
Marketed by EweMove Sales & Lettings - Harrogate
Disclaimer Property descriptions and related information displayed on this page are marketing materials provided by EweMove Sales & Lettings - Harrogate. estateagents365.uk does not warrant or accept any responsibility for the accuracy or completeness of the property descriptions or related information provided here and they do not constitute property particulars. Please contact EweMove Sales & Lettings - Harrogate for full details and further information.


