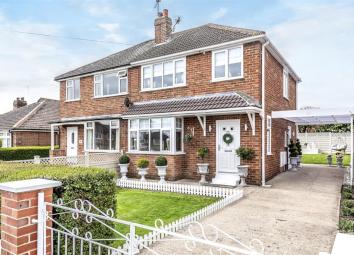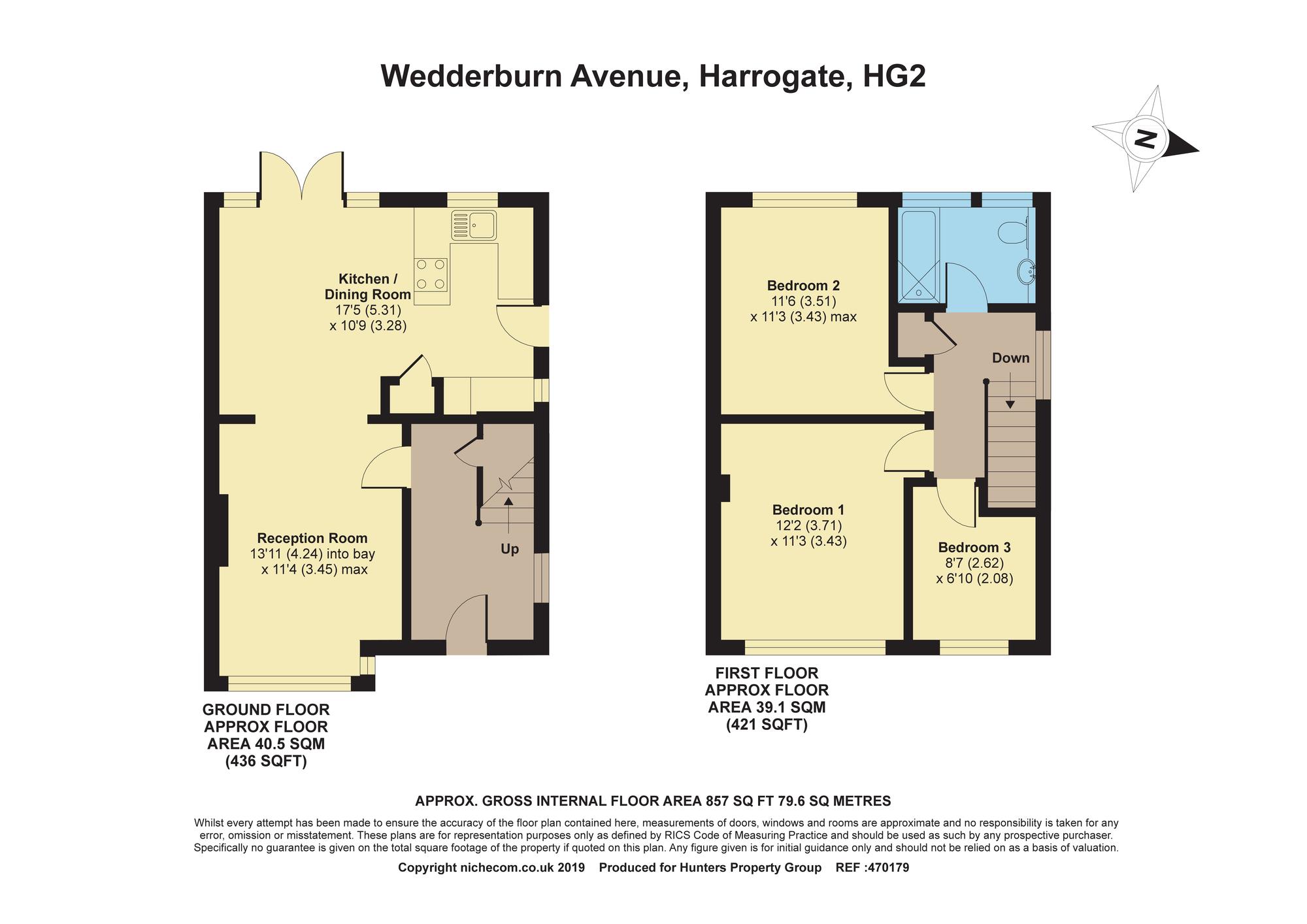Semi-detached house for sale in Harrogate HG2, 3 Bedroom
Quick Summary
- Property Type:
- Semi-detached house
- Status:
- For sale
- Price
- £ 325,000
- Beds:
- 3
- County
- North Yorkshire
- Town
- Harrogate
- Outcode
- HG2
- Location
- Wedderburn Avenue, Harrogate HG2
- Marketed By:
- Hunters - Harrogate
- Posted
- 2024-05-08
- HG2 Rating:
- More Info?
- Please contact Hunters - Harrogate on 01423 369004 or Request Details
Property Description
Offered for sale with no onward chain. A truly stunning example of a newly refurbished semi detached residence, offering open plan living space with double doors opening onto attractive gardens. Finished to an incredibly high standard, this well proportioned accommodation briefly comprises: Entrance hallway, open plan living space with kitchen area with quality fitted units and appliances, three first floor bedrooms and house bathroom with quality re-fitted suite. To the front of the property, a driveway is accessed through wrought iron gates and provides ample off street parking and leads to car port. The front and rear gardens are well tended, laid mainly to lawn with decked sun terrace. An early viewing comes strongly recommended to appreciate the accommodation on offer and the quality of workmanship that has gone into creating this wonderful home.
Location
Wedderburn Avenue is situated in a popular residential location to the East of Harrogate and is ideally placed for local amenities including shops, schools, bars, restaurants, sports and health facilities and also provides excellent road links out of Harrogate via the A59/A61 onwards to York and Leeds and the A1M both North and South, making this an ideal base for travelling throughout the region.
Directions
Leave Harrogate town centre via Station Parade and continue to the end turning left at the T junction traffic lights onto York Place. Proceed to the Empress roundabout taking the second exit onto Knaresborough Road and continue for approx ¼ of a mile before turning right onto Wedderburn Avenue where No. 87 is located on the right hand side identified by our Hunters For Sale board
entrance hall
Access via UPVC door with glazed panels, stairs leading to first floor, UPVC double glazed window to side elevation, floor to ceiling radiator, under stairs storage cupboard, laminate flooring, door to:
Lounge
4.24m (13' 11") x 3.45m (11' 4")
UPVC double glazed window to front elevation, radiator, laminate flooring, TV point, ceiling coving, opens to:
Kitchen dining room
5.31m (17' 5") x 3.28m (10' 9")
Quality re-fitted wall and base mounted units with working surfaces over with inset one and a half sink unit with mixer taps, inset four ring induction hob, electric oven, integrated dishwasher, integrated washing machine, inset ceiling spot lights, cupboard housing combination boiler, laminate flooring, UPVC double glazed windows to side and rear elevations, UPVC double glazed door leading to side of property, large double French doors leading to rear garden, floor to ceiling UPVC double glazed windows to rear elevation, space for dining table, floor to ceiling radiator, ceiling coving.
First floor landing
UPVC double glazed window to side elevation, loft access, storage cupboard, doors opening to:
Bedroom one
3.71m (12' 2") x 3.43m (11' 3")
UPVC double glazed window to front elevation, radiator, ceiling coving.
Bedroom two
3.51m (11' 6") x 3.43m (11' 3")
UPVC double glazed window to rear elevation, radiator, ceiling coving.
Bedroom three
2.62m (8' 7") x 2.08m (6' 10")
UPVC double glazed window to front elevation, radiator, ceiling coving.
Bathroom
Quality re-fitted suite comprising panel bath with main shower over and glazed screen, wall mounted sink with mixer tap and drawers under, low level WC, chrome heated towel rail, tiled floor, part tiled walls, inset ceiling spot lights, two UPVC double glazed windows to rear elevation.
Front of property
Access through double wrought iron gates the driveway provides off road parking and leads to car port. Gardens are laid mainly to lawn and has pathway leading to front door.
Rear gardens
Laid mainly to lawn with decked seating area, raised flower bed and fencing to perimeters.
Property Location
Marketed by Hunters - Harrogate
Disclaimer Property descriptions and related information displayed on this page are marketing materials provided by Hunters - Harrogate. estateagents365.uk does not warrant or accept any responsibility for the accuracy or completeness of the property descriptions or related information provided here and they do not constitute property particulars. Please contact Hunters - Harrogate for full details and further information.


