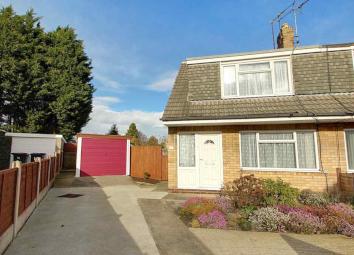Semi-detached house for sale in Harrogate HG2, 3 Bedroom
Quick Summary
- Property Type:
- Semi-detached house
- Status:
- For sale
- Price
- £ 220,000
- Beds:
- 3
- Baths:
- 1
- Recepts:
- 1
- County
- North Yorkshire
- Town
- Harrogate
- Outcode
- HG2
- Location
- Fairways Close, Harrogate HG2
- Marketed By:
- EweMove Sales & Lettings - Harrogate
- Posted
- 2024-04-06
- HG2 Rating:
- More Info?
- Please contact EweMove Sales & Lettings - Harrogate on 01423 578880 or Request Details
Property Description
No Onward Chain* Do you dream of how your home could look, are you itching to take a house and transform it into something special, maybe extend, new kitchens, new bathrooms, well now is your opportunity. Yep i'm here for you, i'm clean and i'm solid but I would love you to come and modernise me and make me into your dream!
Downstairs is my living-dining room with patio doors onto my huge garden, my kitchen with a back door into my huge garden, and my bathroom. Upstairs I have 2 double bedrooms and a single bedroom.
Outside I have a huge private garden with two green houses, loads of lawn for the kids to play on and a garage with a drive with parking for at least two cars. Oh did I mention the huge garden?
With the necessary consents from the council there are lots of options to extend me to either the side or the back of me and i've certainly got loads of space to be able to do that after all I have a huge garden.
I'm situated on the edge of the countryside between Harrogate and Knaresborough. I'm less than a 15-minute walk from Starbeck where there are great bus and train services into Harrogate Town Centre and all its amenities. I am less than a mile away from a Morrisons store. I'm also just a couple of miles from Knaresborough Town Centre.
With no Onward Chain and the potential I have, i'm told that I will have a new owner soon so be sure and come and see me soon
This home includes:
- Entrance Hall
Entrance Hall with the stairs off to the first floor. Doors into the living room and the bathroom. Under-stairs cupboard. - Living Room
4.51m x 3.14m (14.1 sqm) - 14' 9" x 10' 3" (152 sqft)
Living Room which is open plan onto Dining Area. Large window to the front. - Dining Area
2.27m x 2.25m (5.1 sqm) - 7' 5" x 7' 4" (55 sqft)
Dining area which is open plan onto the living room. Sliding patio doors onto the back garden. Door to the kitchen. - Kitchen
2.56m x 2m (5.1 sqm) - 8' 4" x 6' 7" (55 sqft)
Kitchen with white base and wall units, space for cooker, fridge freezer and space and plumbing for washing machine. Space and plumbing for a dishwasher. Window to the side and glazed door to the garden. - Bathroom
Bathroom with white suite to include bath with shower over, wash basin and low flush WC - Bedroom (Double)
3.95m x 3m (11.8 sqm) - 12' 11" x 9' 10" (127 sqft)
Double bedroom with window to the front. Large built in cupboard. - Bedroom (Double)
3.55m x 2.41m (8.5 sqm) - 11' 7" x 7' 10" (92 sqft)
Double Bedroom with window overlooking the garden. Airing cupboard. - Bedroom
2.5m x 2.39m (5.9 sqm) - 8' 2" x 7' 10" (64 sqft)
Bedroom with window overlooking the garden. - Driveway
Gated driveway with parking for two cars and access to garage. - Garage
5.5m x 3m (16.5 sqm) - 18' x 9' 10" (177 sqft)
Garage with up and over garage door. The door has just been refurbished with UPVC frame. - Garden
There is a small border to the front with a mixture of established heathers and shrubs. To the rear is a very large garden mainly laid to lawn with two greenhouses.
Please note, all dimensions are approximate / maximums and should not be relied upon for the purposes of floor coverings.
Additional Information:
There is an opportunity to develop this home a little or a lot, the choice is yours. If you wanted to extend, with the necessary permisssions, there is plenty of room to do so. Either way this could make a fantastic family home with an enviable garden.
Even if you chose to extend the house you would still have plenty of garden as its huge.
There is a drive where you could park at least two cars and a garage. There is also unrestricted on street parking.
Tucked away on a cul-de-sac your in a really quiet location close to countryside between Harrogate & Knaresborough
Band C
Band F (21-38)
Marketed by EweMove Sales & Lettings (Harrogate) - Property Reference 22479
Property Location
Marketed by EweMove Sales & Lettings - Harrogate
Disclaimer Property descriptions and related information displayed on this page are marketing materials provided by EweMove Sales & Lettings - Harrogate. estateagents365.uk does not warrant or accept any responsibility for the accuracy or completeness of the property descriptions or related information provided here and they do not constitute property particulars. Please contact EweMove Sales & Lettings - Harrogate for full details and further information.


