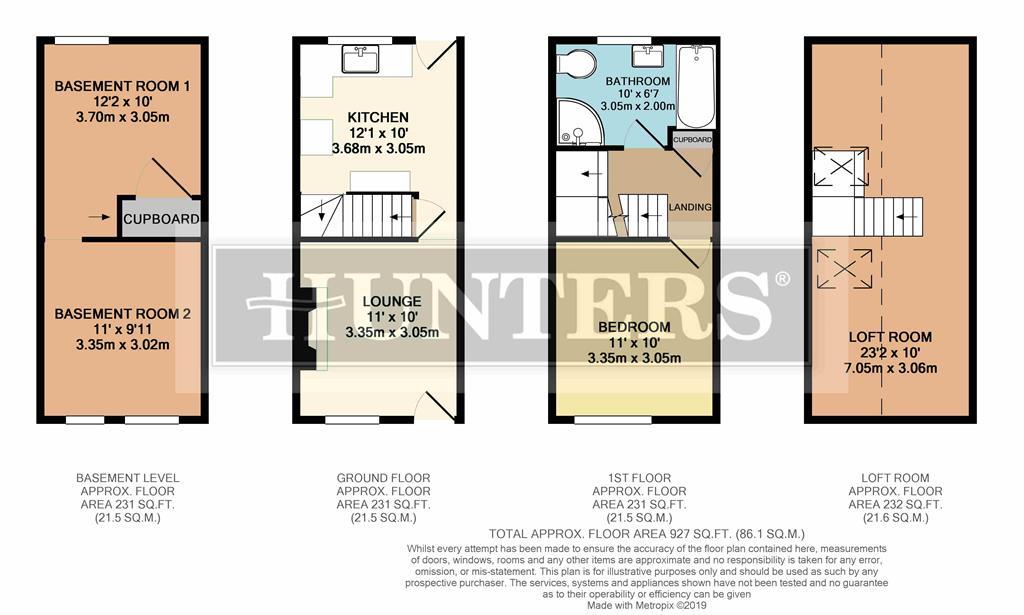Semi-detached house for sale in Harrogate HG2, 1 Bedroom
Quick Summary
- Property Type:
- Semi-detached house
- Status:
- For sale
- Price
- £ 200,000
- Beds:
- 1
- County
- North Yorkshire
- Town
- Harrogate
- Outcode
- HG2
- Location
- Cliffe Road, Harrogate HG2
- Marketed By:
- Hunters - Harrogate
- Posted
- 2019-05-07
- HG2 Rating:
- More Info?
- Please contact Hunters - Harrogate on 01423 369004 or Request Details
Property Description
A rare opportunity to purchase this stunning, period one bedroom semi detached house located within close proximity of the highly regarded Valley Gardens and Cold Bath Road. The property is presented to a high standard, offers generous living space laid out over four floors and briefly comprises: Lounge with multi fuel burner, kitchen with re fitted units, two basement rooms, one double bedroom to the first floor, house bathroom with quality re-fitted suite and a loft room with two velux windows and stripped wooden floor boards. To the outside is an attractive enclosed courtyard garden with timber shed. Viewings will commence from Saturday 16th March, please contact the office to book your slot.
Location
Cliffe Road is situated in a much sought after residential location close to the well renowned Harrogate Valley Gardens and is ideally placed within close proximity to the town centre, offering shops, schools, bars, restaurants, sports and health facilities. Excellent road links out of Harrogate via the A59 onwards to York and Leeds and the A1M both North and South, makes this an ideal base for travelling throughout the region.
Direction
Leave Harrogate town centre via West Park and bear left down Montpellier Hill, signposted Valley Gardens and Pump Room Museum. At the roundabout take the first exit onto Cold Bath Road. Continue along Cold Bath Road turning right onto West Cliffe Grove and then first right onto Harlow Terrace. Take the first turning right Cliffe Road where No 4 is located on the right hand side, identified by our Hunters For Sale board.
Lounge
3.38m (11' 1") x 3.00m (9' 10")
Access via UPVC double glazed entrance door, fire place with multi-fuel burner, stripped floor boards, TV point, Sash window to front, radiator, telephone point, ceiling coving.
Kitchen
3.05m (10' 0")x 2.92m (9' 7")
Re-fitted range of base units with wood working surfaces over with inset ceramic Butler sink with mixer tap, Sash window to rear elevation, space for gas cooker, extractor hood, radiator, part tiled walls, access to basement, UPVC double glazed door with glazed panel leading to rear courtyard.
Basement room one
3.71m (12' 2") x 3.10m (10' 2")
UPVC double glazed window to rear elevation, Worcester Bosch combination boiler, under stairs storage cupboard, plumbing for washing machine.
Basement room two
3.40m (11' 2") x 3.00m (9' 10")
Two UPVC double glazed windows to front, fire place with electric fire.
First floor landing
Fitted cupboard, radiator, stairs leading to second floor.
Bedroom
3.33m (10' 11") x 3.00m (9' 10")
UPVC double glazed window to front elevation, radiator, TV point, ceiling coving.
Bathroom
Modern re-fitted suite comprising panel bath, shower cubicle with main shower over, low level WC, pedestal wash hand basin, chrome heated towel rail, Sash window to rear elevation, part tiled walls, extractor fan.
Loft room
7.06m (23' 2") x 3.05m (10' 0") restricted height
Stripped wooden floor boards, two Velux windows, radiator, range of eaves storage cupboards.
Outside
Rear courtyard with raised flower beds and walled perimeter, gate leading to side of property, timber shed.
Property Location
Marketed by Hunters - Harrogate
Disclaimer Property descriptions and related information displayed on this page are marketing materials provided by Hunters - Harrogate. estateagents365.uk does not warrant or accept any responsibility for the accuracy or completeness of the property descriptions or related information provided here and they do not constitute property particulars. Please contact Hunters - Harrogate for full details and further information.


