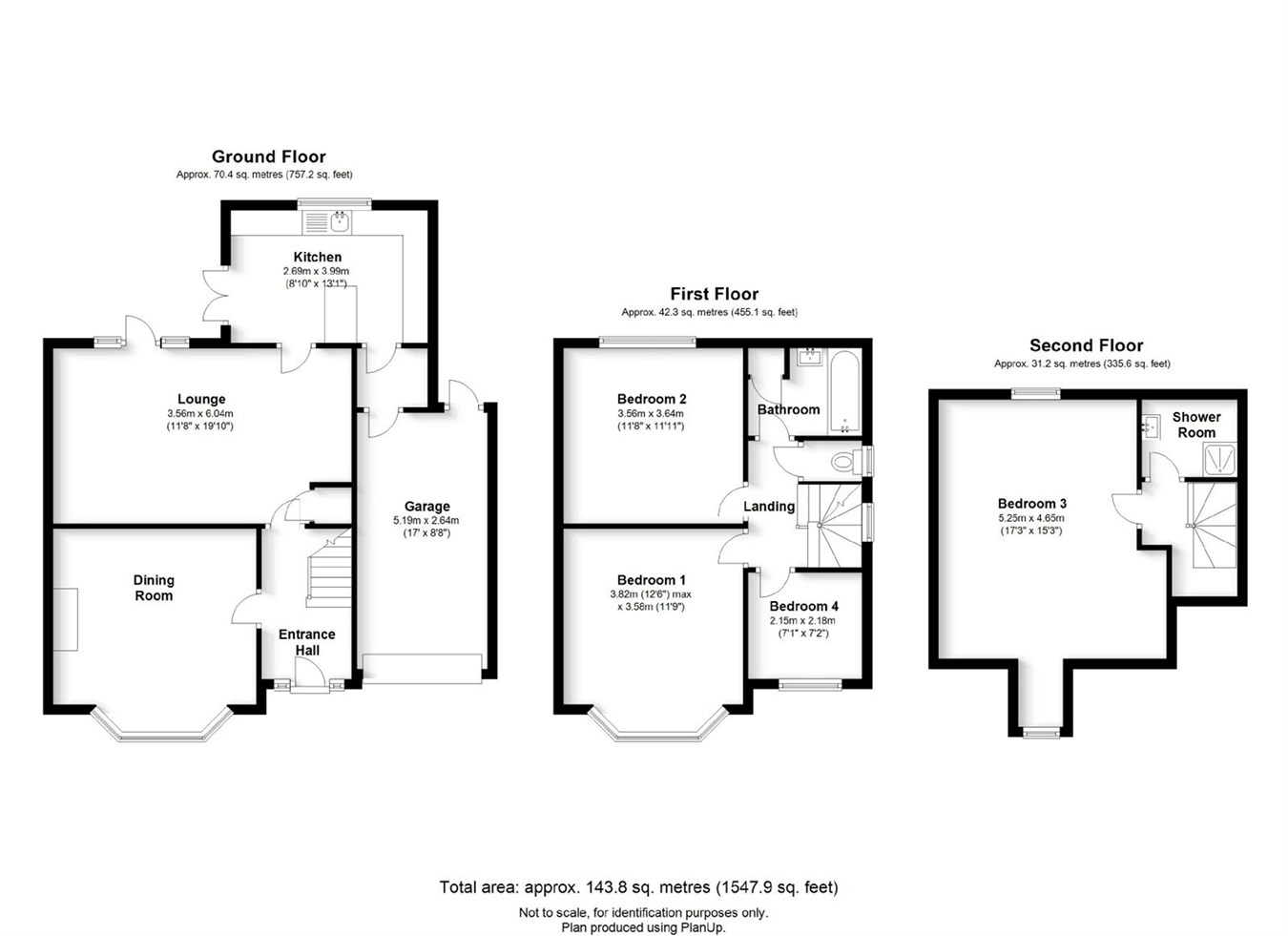Semi-detached house for sale in Harpenden AL5, 4 Bedroom
Quick Summary
- Property Type:
- Semi-detached house
- Status:
- For sale
- Price
- £ 800,000
- Beds:
- 4
- County
- Hertfordshire
- Town
- Harpenden
- Outcode
- AL5
- Location
- Cross Way, Harpenden, Hertfordshire AL5
- Marketed By:
- Daniels UK
- Posted
- 2019-05-10
- AL5 Rating:
- More Info?
- Please contact Daniels UK on 01727 294633 or Request Details
Property Description
An attractive four bedroom semi-detached house located in central Harpenden only a short distance from the town centre and station. The property provides superb well kept accommodation across three floors conveniently located for both Sir John Lawes and St George's schools making an ideal family home offered for sale chain free.
Entrance porch
hallway
Stairs to first-floor landing. Stain glass windows to side. Radiator. Doors to:-
Dining room
Double glazed bay window to front. Cast iron feature fireplace with tiled hearth and wooden mantelpiece. Wood effect flooring.
Living room
Double glazed patio doors to rear. Storage cupboard. Radiator. Door to:-
Kitchen/ breakfast room
A refitted modern high gloss kitchen fitted with a range of wall and base mounted units with granite work surface over. Inset stainless-steel sink unit with mixer tap. Breakfast bar with contrasting wood effect work surface. Integrated fridge/freezer and dish washer. Space for Range style gas oven. Double glazed window to rear and patio doors to side. Wood effect flooring. Door to:-
Utility room
Wall mounted units with wooden work surface. Plumbing for washing machine and tumble dryer. Wood effect flooring. Personal door to garage.
Landing
Stairs to second floor. Doors to:-
Bedroom one
Double glazed bay window to front. Radiator.
Bedroom two
Double glazed window to rear. Radiator.
Bedroom three
Double glazed window to front. Radiator.
Family bathroom
A luxury white suite comprising: Panelled bath with mixer tap. Separate double shower cubical. Pedestal wash hand basin. WC. Fully tiled walls and flooring. Chrome heated towel rail. Extractor fan. Double glazed window to rear.
Bedroom four
A superb loft room with windows to front and rear. Radiator.
Shower room
Pedestal wash-hand basin. Concealed-cistern WC. Tiled shower cubicle with Mira shower. Chrome heated towel rail. Double glazed window to rear.
Garage
Electric light and power. The garage has a personal door to the utility room and further door to rear garden.
Garden
An attractive rear garden mainly laid to lawn with well stocked boarders and fencing to all boundaries. Patio area and access to front via personal door through the garage.
Property Location
Marketed by Daniels UK
Disclaimer Property descriptions and related information displayed on this page are marketing materials provided by Daniels UK. estateagents365.uk does not warrant or accept any responsibility for the accuracy or completeness of the property descriptions or related information provided here and they do not constitute property particulars. Please contact Daniels UK for full details and further information.


