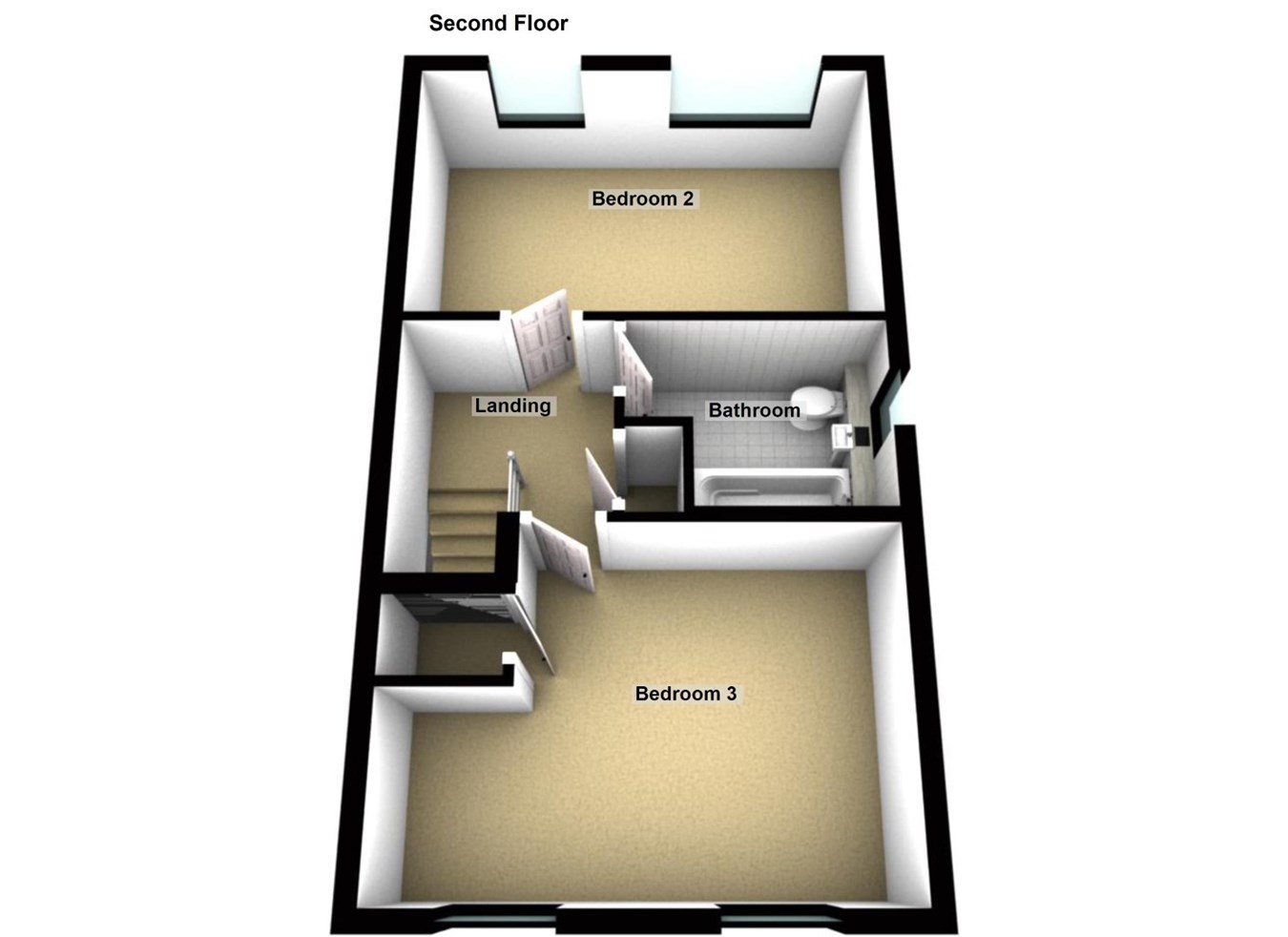Semi-detached house for sale in Harlow CM17, 4 Bedroom
Quick Summary
- Property Type:
- Semi-detached house
- Status:
- For sale
- Price
- £ 449,950
- Beds:
- 4
- County
- Essex
- Town
- Harlow
- Outcode
- CM17
- Location
- Malkin Drive, Church Langley, Harlow CM17
- Marketed By:
- Kirby Colletti
- Posted
- 2024-04-26
- CM17 Rating:
- More Info?
- Please contact Kirby Colletti on 01992 800239 or Request Details
Property Description
An opportunity to acquire this deceptively spacious four double bedroom semi detached town house. Situated in this popular residential location within a short drive to Harlow Town Centre and Harlow Town Train Station. The property features 15ft Lounge, 15ft Kitchen / Diner, Conservatory, En Suite shower room to Master Bedroom, Family bathroom/W.C, Off street parking for Two to Three cars and Larger than average garage.
Accommodation
Entrance door to:
Reception hall
8' 9" x 7' 6" (2.67m x 2.29m)
ground floor W.C
3' 2" x 5' 4" (0.97m x 1.63m) Front aspect uPVC double glazed window.
Lounge
15' 6" x 11' 7" (4.72m x 3.53m) max. Front aspect uPVC double glazed window with fitted wooden shutters.
Kitchen/diner
15' 3" x 11' 3" (4.65m x 3.43m) Rear aspect uPVC double glazed window and double door to conservatory. Range of wall and base units with rolled edge worksurfaces. Plumbing for washing machine and dishwasher.
Conservatory
13' 8" x 11' 4" (4.17m x 3.45m) Dual aspect uPVC double glazed windows. Door to garden.
First floor landing
6' 2" x 17' 8" (1.88m x 5.38m)
Bedroom one
15' 4" x 9' 4" (4.67m x 2.84m) Two rear aspect uPVC double glazed windows. Two built in wardrobes.
En suite shower room
6' 5" x 6' 4" (1.96m x 1.93m) Side aspect uPVC double glazed window. Fully tiled walls. Shower cubicle. Low level W.C. Pedestal was hand basin.
Bedroom four / sitting room
10' 10" x 8' 9" (3.30m x 2.67m) Front aspect uPVC double glazed window.
2nd floor landing
Bedroom two
15' 4" x 9' 5" (4.67m x 2.87m) Two rear aspect uPVC double glazed windows.
Bedroom three
11' 5" x 6' 0" (3.48m x 1.83m) max - Two front aspect uPVC double glazed windows.
Bathroom/W.C
8' 4" x 6' 5" (2.54m x 1.96m)max Side aspect uPVC double glazed window. Fully tiled walls. Panelled enclosed bath with mixer tap and shower attachment. Low level W.C. Pedestal wash hand basin.
Outside
garage
15' 3" x 17' 7" (4.65m x 5.36m) ( narrowing to 8'9") Up and over door.
Front garden
Off street parking for Three cars.
Rear garden
Decking area, remainder paved. Enclosed by panelled fencing.
Property Location
Marketed by Kirby Colletti
Disclaimer Property descriptions and related information displayed on this page are marketing materials provided by Kirby Colletti. estateagents365.uk does not warrant or accept any responsibility for the accuracy or completeness of the property descriptions or related information provided here and they do not constitute property particulars. Please contact Kirby Colletti for full details and further information.


