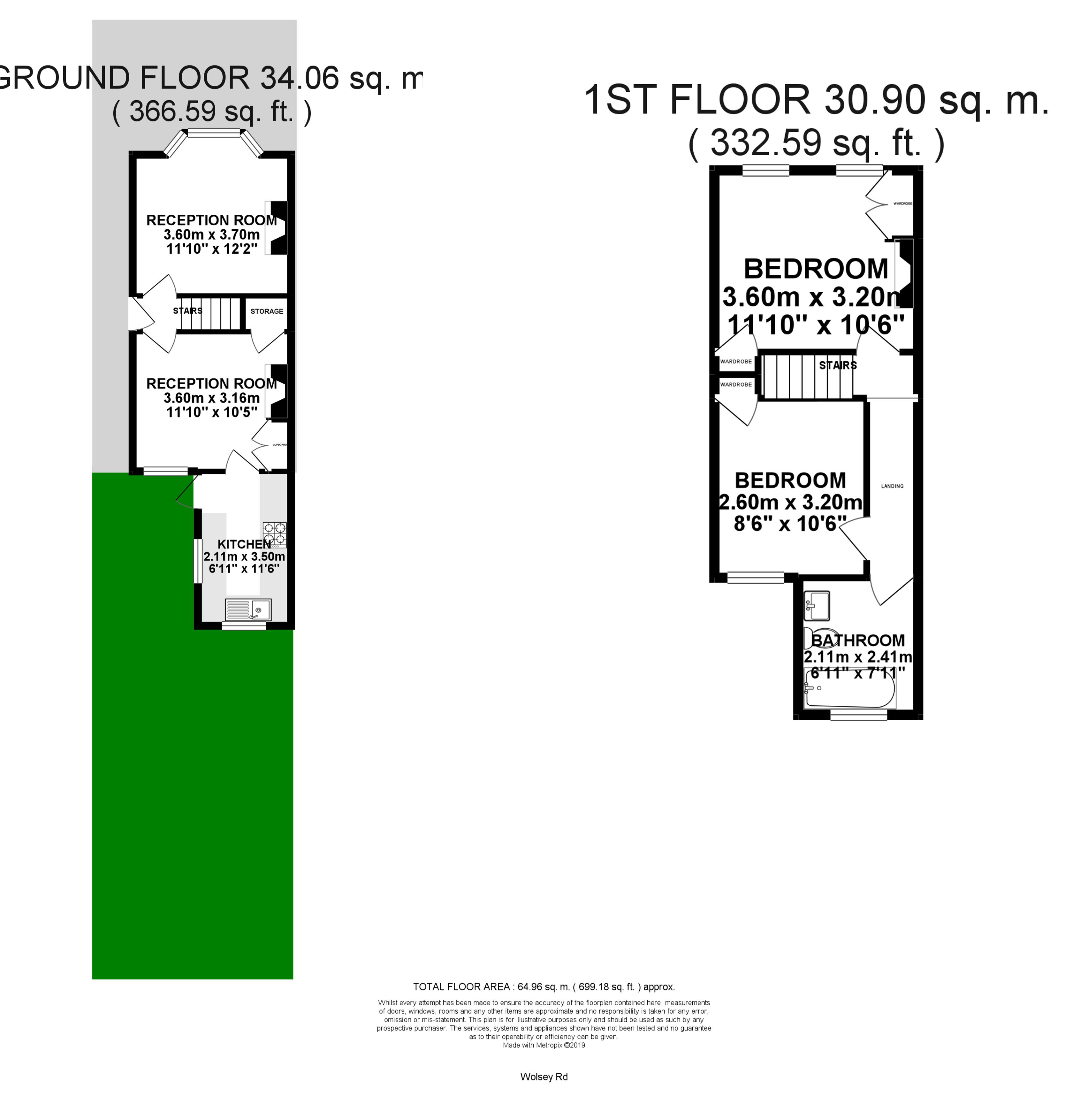Semi-detached house for sale in Hampton TW12, 2 Bedroom
Quick Summary
- Property Type:
- Semi-detached house
- Status:
- For sale
- Price
- £ 629,950
- Beds:
- 2
- Baths:
- 1
- Recepts:
- 2
- County
- London
- Town
- Hampton
- Outcode
- TW12
- Location
- Wolsey Road, Hampton Hill TW12
- Marketed By:
- Tiffin Estate Agents Ltd
- Posted
- 2024-04-29
- TW12 Rating:
- More Info?
- Please contact Tiffin Estate Agents Ltd on 020 8128 4266 or Request Details
Property Description
A beautifully presented two double bedroom semi-detached Victorian family house with a wealth of character features and charm throughout the home. The property is immaculately presented throughout and features include high ceilings, sash windows with window shutters, fireplaces to principle rooms, wood flooring and original doors. The amenities of Hampton Hill High Street, the gates of Royal Bushy Park and sought-after local schools are all close by. Local bus services, Fulwell railway station and Holly Road Rec are also nearby. A side aspect entrance and hallway lead to the breath-taking front aspect sitting reception room. This charming room has a large bay window, a character feature fireplace with a gas coal effect fire, cornicing, ceiling rose and dado rail. There is a rear aspect dining reception room with a character feature fireplace, a built in under stairs storage cupboard and a built in storage cupboard into the alcove. The garden facing kitchen has a range of modern fitted units with double oven, fridge freezer and dishwasher, all of which are integrated, space and plumbing for a washing machine and a modern fitted wall mounted gas central heating boiler. Stairs lead to the first floor landing with access to loft space and doors to all rooms. The master bedroom is front aspect and has a character feature fireplace, a built in wardrobe and an over stairs built in wardrobe. The second double bedroom is rear aspect and has a built in wardrobe and an over stairs built in wardrobe. The family bathroom has a modern fitted white suite with a bath with a wall mounted shower attachment. Outside there is a front garden with shrub borders and pedestrian side access leads to the lovely private rear garden with lawned and two patio areas, tree, flower and shrub borders, a shed, security lighting and a tap.
Property Location
Marketed by Tiffin Estate Agents Ltd
Disclaimer Property descriptions and related information displayed on this page are marketing materials provided by Tiffin Estate Agents Ltd. estateagents365.uk does not warrant or accept any responsibility for the accuracy or completeness of the property descriptions or related information provided here and they do not constitute property particulars. Please contact Tiffin Estate Agents Ltd for full details and further information.


