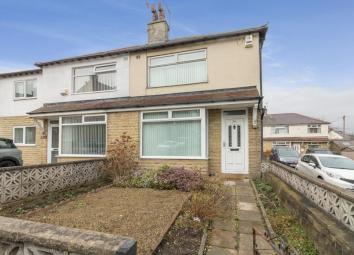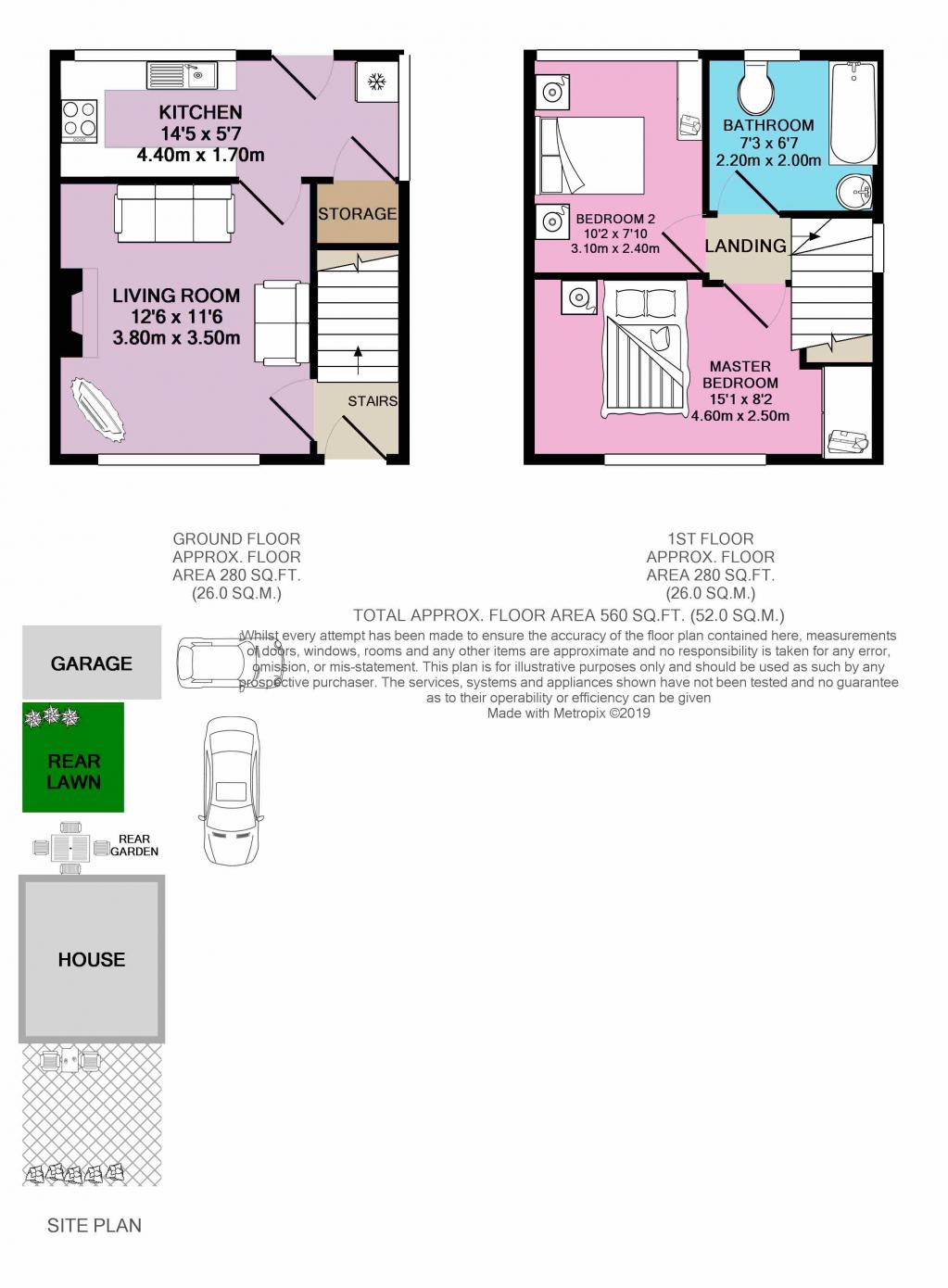Semi-detached house for sale in Halifax HX3, 2 Bedroom
Quick Summary
- Property Type:
- Semi-detached house
- Status:
- For sale
- Price
- £ 90,000
- Beds:
- 2
- Baths:
- 1
- Recepts:
- 1
- County
- West Yorkshire
- Town
- Halifax
- Outcode
- HX3
- Location
- Wheatley Lane, Halifax HX3
- Marketed By:
- EweMove Sales & Lettings - Halifax
- Posted
- 2024-04-29
- HX3 Rating:
- More Info?
- Please contact EweMove Sales & Lettings - Halifax on 01422 298680 or Request Details
Property Description
Come and take a look and we think that you will be pleasantly surprised.
The Upvc door with leaded colour panels opens into the Hallway, which is a great space to kick off your shoes and hang up your coat. The Living Room is to the left and the staircase is straight ahead.
The Living Room is an extremely light and airy room, with the bay window allowing a stream of natural light in. Modern colours in this room complement the Adams style fire surround, complete with coal effect living flame gas fire, giving a homely feel to the room.
A modern white panelled door takes you into the spacious Kitchen with its extensive range of light oak wall and base units with coordinating black marble effect worktops and white gloss tiles. There is an integrated stainless steel, electric oven, gas hob and extractor hood. Through the rear Upvc door you go out into the well established and tended garden that has a lovely patio and lawned area.
Upstairs to the First Floor landing, where we find the 2 double Bedrooms and recently installed modern Bathroom.
The Master Bedroom, overlooks the front garden. A recently decorated room, can play host to a King sized bed and wardrobes.
Bedroom 2 is another double room, again, recently decorated and overlooking the rear garden.
The contemporary Bathroom comprises of a P shaped bath, with shower above and glass shower screen, a modern low closet w.C. And hand basin, further enhanced with large modern wall tiles.
The front garden, enhances the look of this home. Through the wrought iron gate, a paved path leads to the front door, past the pebbled area, bordered by shrubs and plants.
To the rear, a spacious patio makes an ideal place to sit with friends and family during the warmer months, in the fully enclosed garden. The lawn leads to your own detached garage beyond. A great addition to the property, allowing for off road parking.
So, what are you waiting for? Take a look at our 2D and 3D colour floor plans and photographs. If you would like to book a viewing, then call us now to book, at a time that best suits you.
This home includes:
- Hall
External uPVC door into Hallway. Neutral decor. Carpets. - Living Room
3.8m x 3.5m (13.3 sqm) - 12' 5" x 11' 5" (143 sqft)
Bay window. Adams style fire surround with marble back and hearth, living flame gas fire. Modern decor. Newly laid carpets. - Kitchen
4.4m x 1.7m (7.4 sqm) - 14' 5" x 5' 6" (80 sqft)
Range of light oak wall and base units with coordinating black marble effect worktops and white gloss tiles. Integrated stainless steel, electric oven, gas hob and extractor hood. Space for tall Fridge Freezer. Storage cupboard beneath the stairs. Light oak effect laminate flooring. - First Floor Landing
Staircase to First Floor. Neutral decor. Newly laid carpets. - Master Bedroom
4.59m x 2.5m (11.4 sqm) - 15' 1" x 8' 2" (123 sqft)
Recently decorated with neutral colours. Space for King sized bed and additional wardrobe furniture. Overlooks front aspect. Carpets. - Bedroom 2
3.1m x 2.4m (7.4 sqm) - 10' 2" x 7' 10" (80 sqft)
Recently decorated with neutral colours. Space for double bed and additional wardrobe furniture. Overlooks the rear aspect. Carpets. - Bathroom
2.2m x 2m (4.4 sqm) - 7' 2" x 6' 6" (47 sqft)
Contemporary Bathroom with a P shaped bath, with shower above and glass shower screen, a modern low closet w.C. And hand basin, further enhanced with large modern wall tiles. Vinyl flooring.
Please note, all dimensions are approximate / maximums and should not be relied upon for the purposes of floor coverings.
Additional Information:
Band A
Band E (39-54)
Marketed by EweMove Sales & Lettings (Halifax) - Property Reference 22037
Property Location
Marketed by EweMove Sales & Lettings - Halifax
Disclaimer Property descriptions and related information displayed on this page are marketing materials provided by EweMove Sales & Lettings - Halifax. estateagents365.uk does not warrant or accept any responsibility for the accuracy or completeness of the property descriptions or related information provided here and they do not constitute property particulars. Please contact EweMove Sales & Lettings - Halifax for full details and further information.


