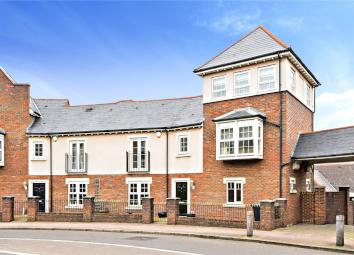Semi-detached house for sale in Greenhithe DA9, 5 Bedroom
Quick Summary
- Property Type:
- Semi-detached house
- Status:
- For sale
- Price
- £ 500,000
- Beds:
- 5
- Baths:
- 4
- Recepts:
- 2
- County
- Kent
- Town
- Greenhithe
- Outcode
- DA9
- Location
- Ingress Park Avenue, Greenhithe, Kent DA9
- Marketed By:
- Robinson Jackson - Swanscombe
- Posted
- 2024-04-01
- DA9 Rating:
- More Info?
- Please contact Robinson Jackson - Swanscombe on 01322 352181 or Request Details
Property Description
Guide price: £500,000 - £550,000.
Exceptional five bedroom semi detached family home on the Ingress Park Development, one of a kind design featuring a turret with dual aspect windows to the master bedroom. Benefitting from two reception rooms, four bathrooms, utility room, secluded landscaped garden, roof terrace and a double garage. The property is being offered with no forward chain.
Exterior
Rear Garden: Secluded landscaped rear garden with Astro turf. Limestone patio. Walled garden. Fenced. Side gated pedestrian access. Water feature. Outside light.
Double garage: Lower Ground Floor. Power and light. Electric double socket.
Roof Terrace: Paved. Cast iron railing. Partly walled. Panoramic views along river.
Entrance Hall:
Amtico flooring. Storage cupboard.
Lounge: (15' 5" x 12' 10" (4.7m x 3.9m))
Triple aspect windows. Juliet balcony with river views. Double glazed double doors to rear. Oak wooden flooring with under floor heating. Two radiators. Feature fireplace.
Dining Room: (12' 6" x 10' 11" (3.8m x 3.33m))
Double glazed window to front. Amtico flooring. Coving. Radiator.
Kitchen: (16' 3" x 10' 4" (4.95m x 3.15m))
Double glazed window to rear with river views. Range of wall and base units with work surfaces over. Spot lights. Integrated fridge freezer. Integrated dishwasher. Electric oven, hob and extractor hood. Sink unit.
Utility Room:
Double glazed window to rear. Radiator. Range of wall and base units with work surfaces over. Space and plumbing for washing machine. Sink unit.
Lower Ground Floor Shower Room:
Double built in shower cubicle. Pedestal wash hand basin. Low level WC. Carpet. Part tiled walls. Spot lights.
Lower Ground Floor Lobby:
Double glazed door to garden. Carpet. Radiator.
Lower Ground Bedroom Five: (11' 11" x 7' 3" (3.63m x 2.2m))
Double glazed double doors to rear. Carpet. Radiator.
Landing:
Carpet. Radiator. Airing cupboard.
Bedroom One: (15' 6" x 12' 3" (4.72m x 3.73m))
Double glazed windows to three sides. Loft access. Two radiators.
En-Suite:
Double aspect double glazed windows to side and rear. Part tiled walls. Spot lights. Carpet. Low level WC. Pedestal wash hand basin. Enclosed shower cubicle.
Dressing Area:
Double glazed door to balcony. Bespoke wardrobes. Loft hatch.
Bedroom Two: (14' 0" x 10' 0" (4.27m x 3.05m))
Double glazed window and door leading to roof terrace. Carpet. Radiator.
Bedroom Three: (12' 0" x 7' 11" (3.66m x 2.41m))
Double glazed window to side. Double glazed door leading to juliet balcony with river views. Carpet.
Bedroom Four: (12' 2" x 7' 5" (3.7m x 2.26m))
Double glazed bay frosted window. Bespoke cupboard and shelving. Carpet. Radiator.
Bathroom:
Double glazed frost window to front. Pedestal wash hand basin. Panelled bath with shower attachment. Low level WC. Heated towel rail. Spot lights. Part tiled walls. Carpet.
Property Location
Marketed by Robinson Jackson - Swanscombe
Disclaimer Property descriptions and related information displayed on this page are marketing materials provided by Robinson Jackson - Swanscombe. estateagents365.uk does not warrant or accept any responsibility for the accuracy or completeness of the property descriptions or related information provided here and they do not constitute property particulars. Please contact Robinson Jackson - Swanscombe for full details and further information.

