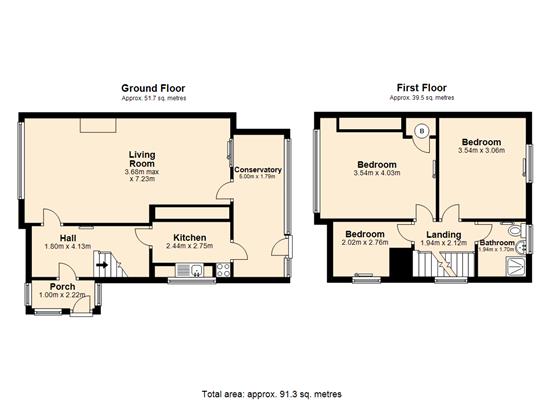Semi-detached house for sale in Gravesend DA12, 3 Bedroom
Quick Summary
- Property Type:
- Semi-detached house
- Status:
- For sale
- Price
- £ 315,000
- Beds:
- 3
- Baths:
- 1
- Recepts:
- 1
- County
- Kent
- Town
- Gravesend
- Outcode
- DA12
- Location
- Marling Way, Gravesend DA12
- Marketed By:
- Walker Jarvis
- Posted
- 2024-04-01
- DA12 Rating:
- More Info?
- Please contact Walker Jarvis on 01474 527730 or Request Details
Property Description
Situated on the ever popular riverview park: This three bedroom semi detached house is available with no onward chain. Benifiting from a garage and additional off street parking, this property could make an ideal family home. Call walker jarvis .
Situated on the edge of Riverview Park, Gravesend, this three bedroom semi-detached house would make an excellent family home.Comprising a porch extension, hall, lounge/diner, kitchen and a conservatory extension to the ground floor, whilst upstairs, are three bedrooms and a shower room. Heated by Gas Central Heating with radiators, the windows are double glazed.The rear garden is south west facing and there is a single garage to the side of the house and the advantage of additional parking. Offering scope for improvement this house could be just what you have been waiting for. Riverview Park is an extremely popular location, it is on a main bus route to Gravesend Town Centre and Bluewater shopping complex, walking distance of local shops and facilities including, Doctors, Dental Surgery, take a ways, local pub and Cascades Leisure Centre. Riverview Park has its own primary schools and Thames View secondary school is close by, just off Thong Lane. There are also a choice of other good schools, including Grammar Schools and Mid Kent College all in the Catchment area. The A2 M2 M20 M25 are all easily accessed, Ebbsfleet International railway station is approximately three miles as is Gravesend Town Centre with mainline station offering a high speed service to St Pancras London in just 22 minutes making is it perfect for commuters.
The accommodation comprises with aproximate measurements:
Porch:
Hall:
Lounge/diner 23’7 x 11’11 narrowing to 9’1
kitchen: 8’11 x 8’
conservatory: 16’5” x 5’8”
stairs/landing:
Bedroom 1: 11’11 x11’5
bedroom 2: 11’4 x 9’10
bedroom 3: 9’1 x 6’8
shower room: 6’6 x 5’6”
gardens:The rear garden is full enclosed withy patio, lawn, water tap & timber shed.
Garage/parking: Single garage to side of property. Additional Parking on the garage Forecourt and to the front boundary.
Property Location
Marketed by Walker Jarvis
Disclaimer Property descriptions and related information displayed on this page are marketing materials provided by Walker Jarvis. estateagents365.uk does not warrant or accept any responsibility for the accuracy or completeness of the property descriptions or related information provided here and they do not constitute property particulars. Please contact Walker Jarvis for full details and further information.


