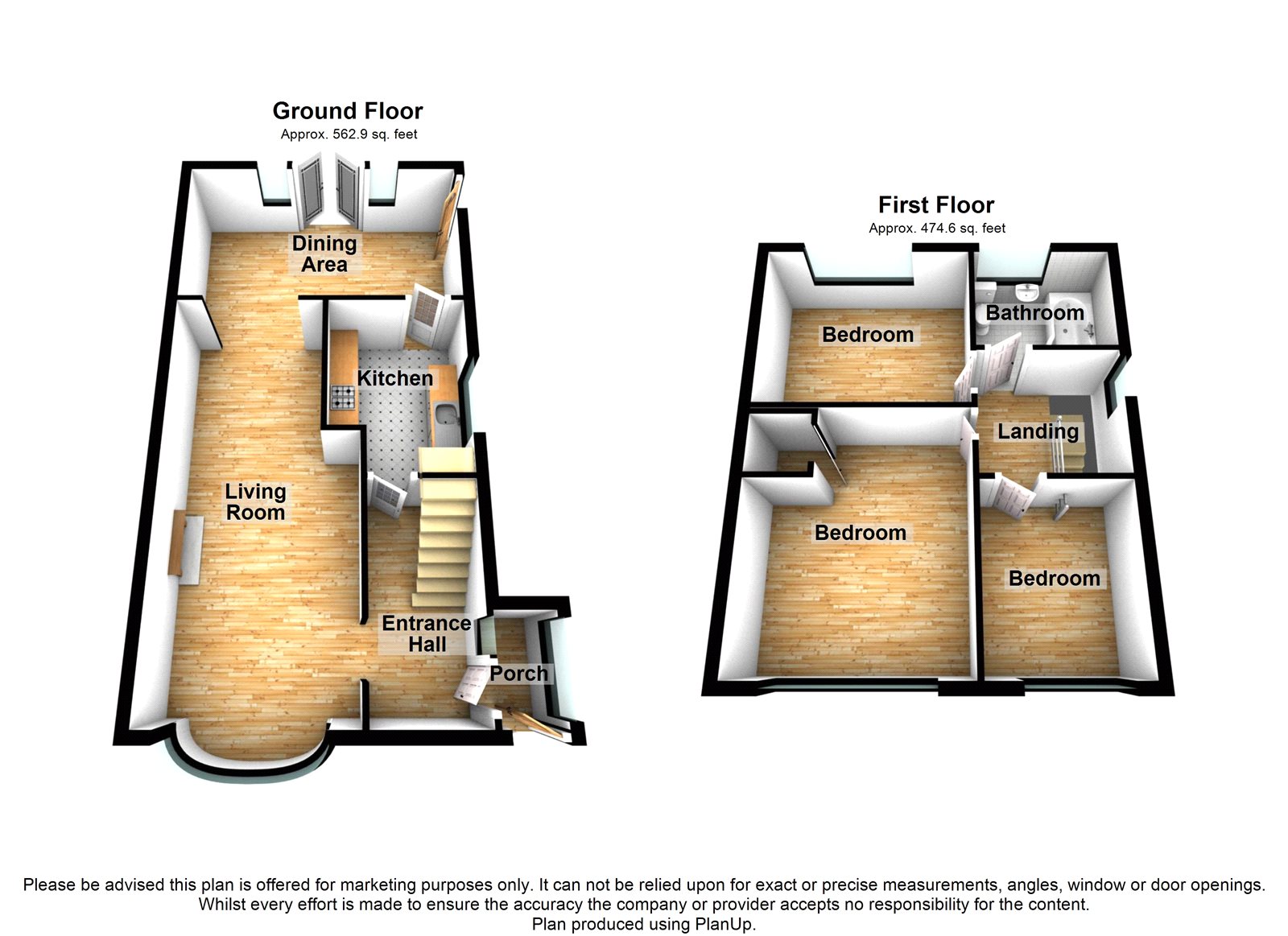Semi-detached house for sale in Gravesend DA12, 3 Bedroom
Quick Summary
- Property Type:
- Semi-detached house
- Status:
- For sale
- Price
- £ 325,000
- Beds:
- 3
- Baths:
- 1
- Recepts:
- 2
- County
- Kent
- Town
- Gravesend
- Outcode
- DA12
- Location
- Frobisher Way, Riverview Park, Gravesend, Kent DA12
- Marketed By:
- Robinson Michael & Jackson - Gravesend
- Posted
- 2018-11-08
- DA12 Rating:
- More Info?
- Please contact Robinson Michael & Jackson - Gravesend on 01474 878136 or Request Details
Property Description
Guide price £325,000-£350,000. Situated on the sought after riverview park development this extended three bedroom semi detached residence with off road parking and garage en bloc. Internally to the ground floor the property benefits from a single storey rear extension creating a dining area off the main large reception with seperate fitted kitchen. Upstairs has three bedrooms and family bathroom. Externally there is off road parking to front and garage en bloc. Sick of cutting the grass? The property comes with a fully slabbed patio area in the rear garden with side and rear access. Within walking distance of all local ameneties including shops, schools and leisure centres. Call now to view
Exterior
Rear Garden: Fully paved with side pedestrian access. Shed to remain. Fence enclosed.
Front Garden: Lawn area. Driveway for several vehicles. Dwarf wall.
Garage: Single garage en bloc
Key Terms
Riverview Park is a sought after residential area built back in the 1960's. The area is ideally located with schools, shops, Cascades Sports Centre and Southern Valley Golf Club all within walking distance. The A2 motorway is only a short drive away, with great access to London. There are also regular buses into Gravesend Town and British Rail Station offering services to Ebbsfleet International. An ideal area to bring up a young and growing family.
Entrance Porch:
Double glazed front door. Double glazed window. Radiator. Door to:-
Hallway:
Stairs to first floor. Radiator. Doors to:-
Lounge: (22' 11" x 12' 0" (6.99m x 3.66m))
Double glazed bay window to front. Radiator. Carpet. Opeining onto:-
Dining Room: (16' 6" x 9' 5" (5.03m x 2.87m))
Double glazed French doors leading to rear garden. Double glazed door to rear leading to garden. Radiator. Wood flooring. Door to:-
Kitchen: (10' 6" x 7' 9" (3.2m x 2.36m))
Double glazed window to side. Range of wall and base units with work surface over. Sink and drainer unit. Bult-in oven and hob. Built-in cupboard. Space for appliances.
First Floor Landing:
Double glazed window to side. Access to double insulated attic via ladder. Doors to:-
Bedroom 1: (13' 7" x 11' 8" (4.14m x 3.56m))
Double glazed window to front. Radiator. Built-in storage cupboard.
Bedroom 2: (11' 8" x 9' 9" (3.56m x 2.97m))
Double glazed window to rear. Radiator.
Bedroom 3: (9' 0" x 6' 7" (2.74m x 2m))
Double glazed window to front. Radiator.
Family Bathroom:
Double glazed frosted window to rear. Suite comprising corner bath. Wash hand basin. Low level w.C. Fully tiled walls.
Property Location
Marketed by Robinson Michael & Jackson - Gravesend
Disclaimer Property descriptions and related information displayed on this page are marketing materials provided by Robinson Michael & Jackson - Gravesend. estateagents365.uk does not warrant or accept any responsibility for the accuracy or completeness of the property descriptions or related information provided here and they do not constitute property particulars. Please contact Robinson Michael & Jackson - Gravesend for full details and further information.


