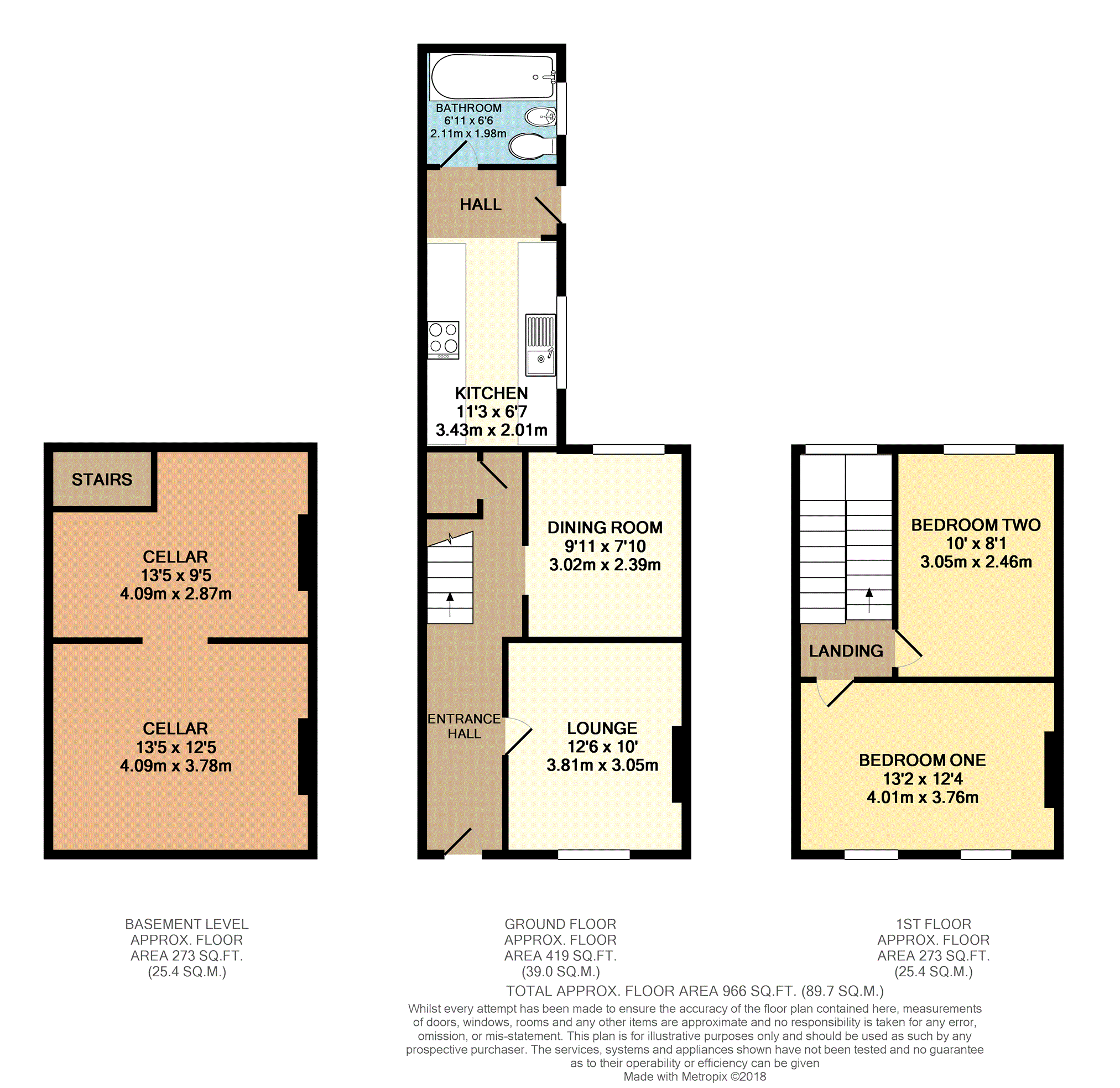Semi-detached house for sale in Gravesend DA12, 2 Bedroom
Quick Summary
- Property Type:
- Semi-detached house
- Status:
- For sale
- Price
- £ 180,000
- Beds:
- 2
- Baths:
- 1
- Recepts:
- 2
- County
- Kent
- Town
- Gravesend
- Outcode
- DA12
- Location
- Lower Range Road, Gravesend DA12
- Marketed By:
- Purplebricks, Head Office
- Posted
- 2018-11-15
- DA12 Rating:
- More Info?
- Please contact Purplebricks, Head Office on 0121 721 9601 or Request Details
Property Description
Open House Sunday 21/10/18 12:00- 13:30.
**no chain**two reception rooms**two chamber cellar**in need of some modernisation**
This two bedroom property is a perfect project for someone to create a lovely family home or buy to let investment.
Built in 1876 the property has character and class but is in need of a new lease of life, giving someone the opportunity to decorate how they wish and give this property a modern overhaul.
Consisting of two reception rooms including a spacious lounge at the front (you could knock this through creating a larger lounge/dining space as others have done with similar properties).
The kitchen is in a galley style but is modern and offers good worktop and unit space with built in gas oven and hob. As is the style of these properties the bathroom is located on the ground floor too.
Upstairs you have two bedrooms including a spacious master bedrooms with not one but two windows ensuring it is nice and light.
An addition bonus with this property is a two chamber cellar which is not only great for storage but if dug out could be used be turned into two extra usable rooms.
The location is perfect for anyone wishing to commute via the nearby Gravesend station offering a fast track train service to London in approximately 20 minutes. Just outside of the main town you have good access to local shops and the benefit of being on a quiet road with largely unrestricted parking available.
With lots of potential and available chain free this property should be one for the shortlist, book your viewing now to avoid disappointment.
Lounge
12'6"x 10'
Dining Room
7'10"x 9'11"
Kitchen
11'3"x 6'7"
Bathroom
6'11"x 6'6"
Bedroom One
13'2"x 12'4"
Bedroom Two
10'x 8'1"
Cellar
13'5"x 12'5"
Cellar Two
13’5”x 9’5”
Property Location
Marketed by Purplebricks, Head Office
Disclaimer Property descriptions and related information displayed on this page are marketing materials provided by Purplebricks, Head Office. estateagents365.uk does not warrant or accept any responsibility for the accuracy or completeness of the property descriptions or related information provided here and they do not constitute property particulars. Please contact Purplebricks, Head Office for full details and further information.


