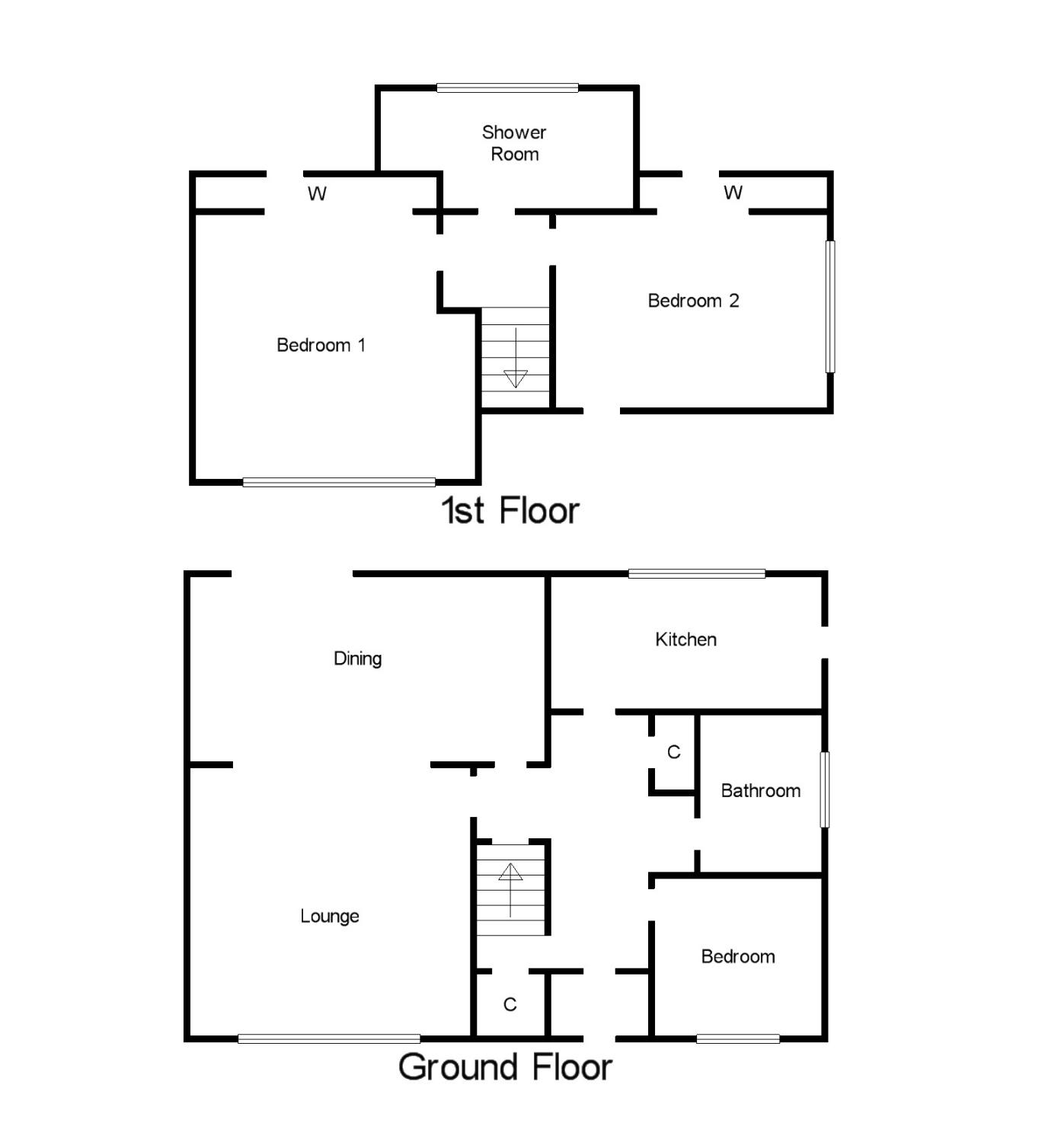Semi-detached house for sale in Grangemouth FK3, 3 Bedroom
Quick Summary
- Property Type:
- Semi-detached house
- Status:
- For sale
- Price
- £ 150,000
- Beds:
- 3
- Baths:
- 2
- Recepts:
- 2
- County
- Falkirk
- Town
- Grangemouth
- Outcode
- FK3
- Location
- Haining Place, Grangemouth FK3
- Marketed By:
- Slater Hogg & Howison - Falkirk Sales
- Posted
- 2019-05-06
- FK3 Rating:
- More Info?
- Please contact Slater Hogg & Howison - Falkirk Sales on 01324 315861 or Request Details
Property Description
Enjoying a fantastic cul-de-sac location within this highly desirable residential pocket in Grangemouth, this immaculately presented and well placed three bedroom semi detached villa offers generously proportioned accommodation with substantial grounds to the rear.
Internally the accommodation comprises welcoming reception hallway which is accessed via an entrance vestibule, bright front facing lounge which is open plan to the rear facing dining area with patio access to the rear gardens, appealing fitted kitchen complete with a range of base and wall mounted units, an attractive three piece family bathroom and the third bedroom then completes the lower accommodation.
Taking the single flight stairs to the upper level where two further double bedrooms and a separate three piece shower room can be found.
There is good storage located throughout this charming home which is further enhanced by having gas central heating, double glazing and a fitted burglar alarm.
Externally the property sits amongst immaculately presented gardens with driveway to the side providing off street parking for numerous vehicles and leading to the large single integral garage with electric door. The front garden is predominately laid to lawn with well stocked and planted flower beds. The stunning and deceptively large rear grounds are a gardeners dream that is well stocked, mature trees, timber decking and large greenhouse.
Early viewing is recommended to appreciate the level of accommodation on offer this can be done via the selling agents.
• Stunning gardeners garden
• Cul-de-sac location
• Large detached garage
Lounge11'6" x 15'1" (3.5m x 4.6m).
Dining15'2" x 8'8" (4.62m x 2.64m).
Kitchen11' x 7'5" (3.35m x 2.26m).
Bathroom6'7" x 6' (2m x 1.83m).
Bedroom 110'11" x 7'6" (3.33m x 2.29m).
Bedroom 212'6" x 11'4" (3.8m x 3.45m).
Bedroom 310'11" x 7'6" (3.33m x 2.29m).
Shower Room10'8" x 5'5" (3.25m x 1.65m).
Property Location
Marketed by Slater Hogg & Howison - Falkirk Sales
Disclaimer Property descriptions and related information displayed on this page are marketing materials provided by Slater Hogg & Howison - Falkirk Sales. estateagents365.uk does not warrant or accept any responsibility for the accuracy or completeness of the property descriptions or related information provided here and they do not constitute property particulars. Please contact Slater Hogg & Howison - Falkirk Sales for full details and further information.


