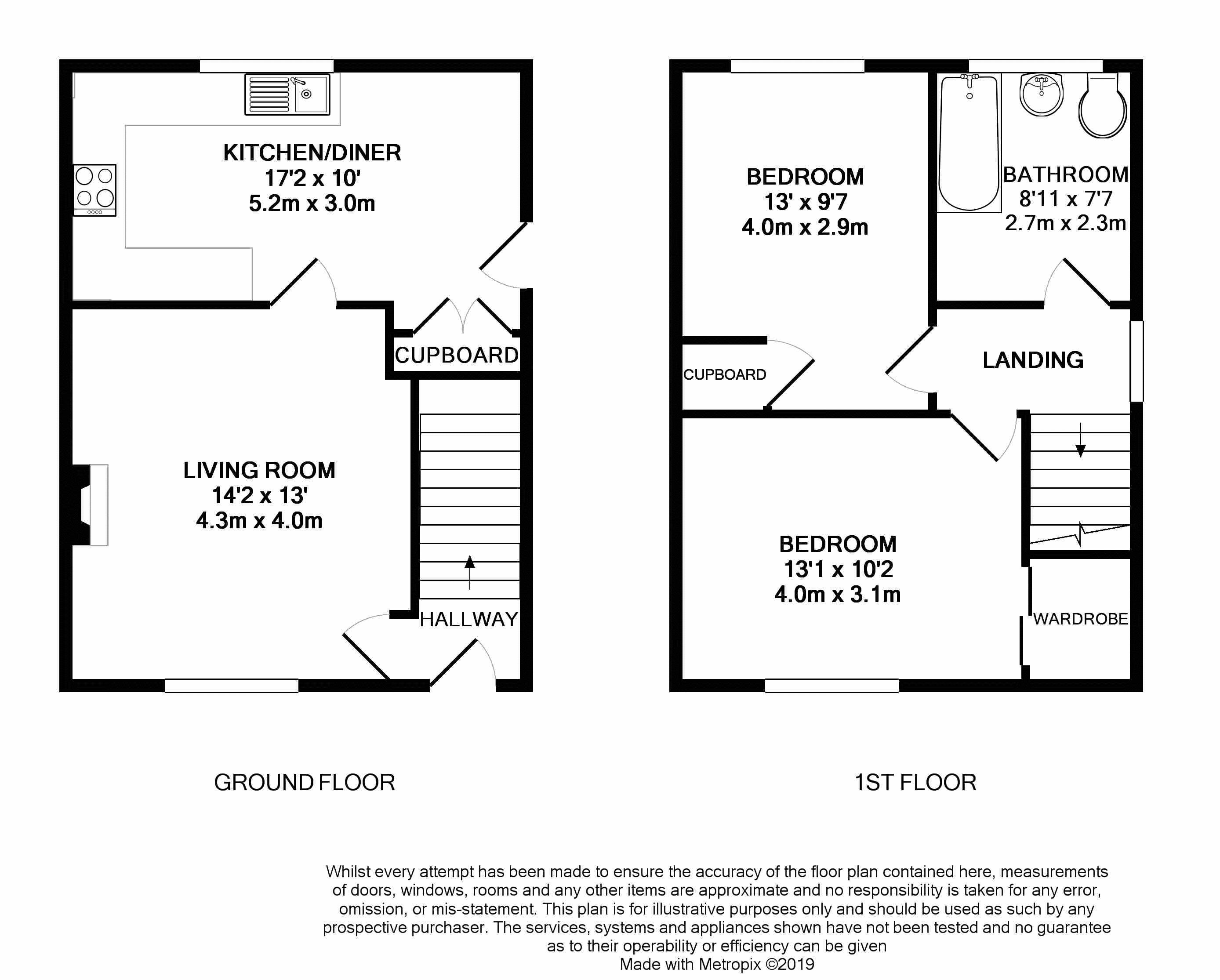Semi-detached house for sale in Gorebridge EH23, 2 Bedroom
Quick Summary
- Property Type:
- Semi-detached house
- Status:
- For sale
- Price
- £ 125,000
- Beds:
- 2
- Baths:
- 1
- Recepts:
- 1
- County
- Midlothian
- Town
- Gorebridge
- Outcode
- EH23
- Location
- Braeside Road South, Gorebridge EH23
- Marketed By:
- Ninety Property
- Posted
- 2024-04-27
- EH23 Rating:
- More Info?
- Please contact Ninety Property on 0131 268 9377 or Request Details
Property Description
Generous two bedroom semi-detached property occupying an elevated plot in a residential area of Gorebridge.
Well presented throughout this property comprises; welcoming entrance hallway, large living room, modern kitchen diner, two well proportioned bedrooms with built in storage and fully tiled bathroom.
The popular Midlothian town of Gorebridge lies approx. 10 miles South of Edinburgh city centre making it convenient for commuting. Well served by road and rail links across the area Gorebridge also offers local shops with further specialised shopping available at nearby Straiton Retail Park.
External
Set in a quiet residential area of Gorebridge, Midlothian this well presented two bedroom semi detached home has the added advantage of sizeable garden space to the front and side as well as to the rear.
Living Room (13' 1'' x 14' 1'' (4.0m x 4.3m))
Light and bright, the living room has generous proportions for relaxation and entertaining. Beautifully presented with modern décor and wood effect flooring.
Kitchen/Diner (9' 10'' x 17' 1'' (3.0m x 5.2m))
Spanning the width of the property the kitchen/diner can be accessed either via the living room or external side door. An under stair cupboard gives the room additional storage to the modern wooden wall and base units which also house the appliances. A large rear view window looks out over the private back garden.
Bedroom One (10' 2'' x 13' 1'' (3.1m x 4.0m))
The larger of the two double bedrooms is front facing with two sizeable windows providing views out over the front garden. Well presented with modern décor this bedroom additionally benefits from a built in double wardrobe with sliding mirror doors.
Bedroom Two (13' 1'' x 9' 6'' (4.0m x 2.9m))
The second double bedroom is set to the back with views out to the rear. Again finished to a high standard with modern décor and carpeted flooring. A storage cupboard provides added convenience.
Bathroom (9' 6'' x 8' 10'' (2.9m x 2.7m))
The fully tiled bathroom features bath with overhead shower, pedestal hash hand basin and WC. An opaque window to the rear provides natural light while maintaining privacy.
Rear Garden
Excellent outdoor space with the advantage of being low maintenance. A retaining wall helps to level the garden space off making it more user friendly.
Property Location
Marketed by Ninety Property
Disclaimer Property descriptions and related information displayed on this page are marketing materials provided by Ninety Property. estateagents365.uk does not warrant or accept any responsibility for the accuracy or completeness of the property descriptions or related information provided here and they do not constitute property particulars. Please contact Ninety Property for full details and further information.


