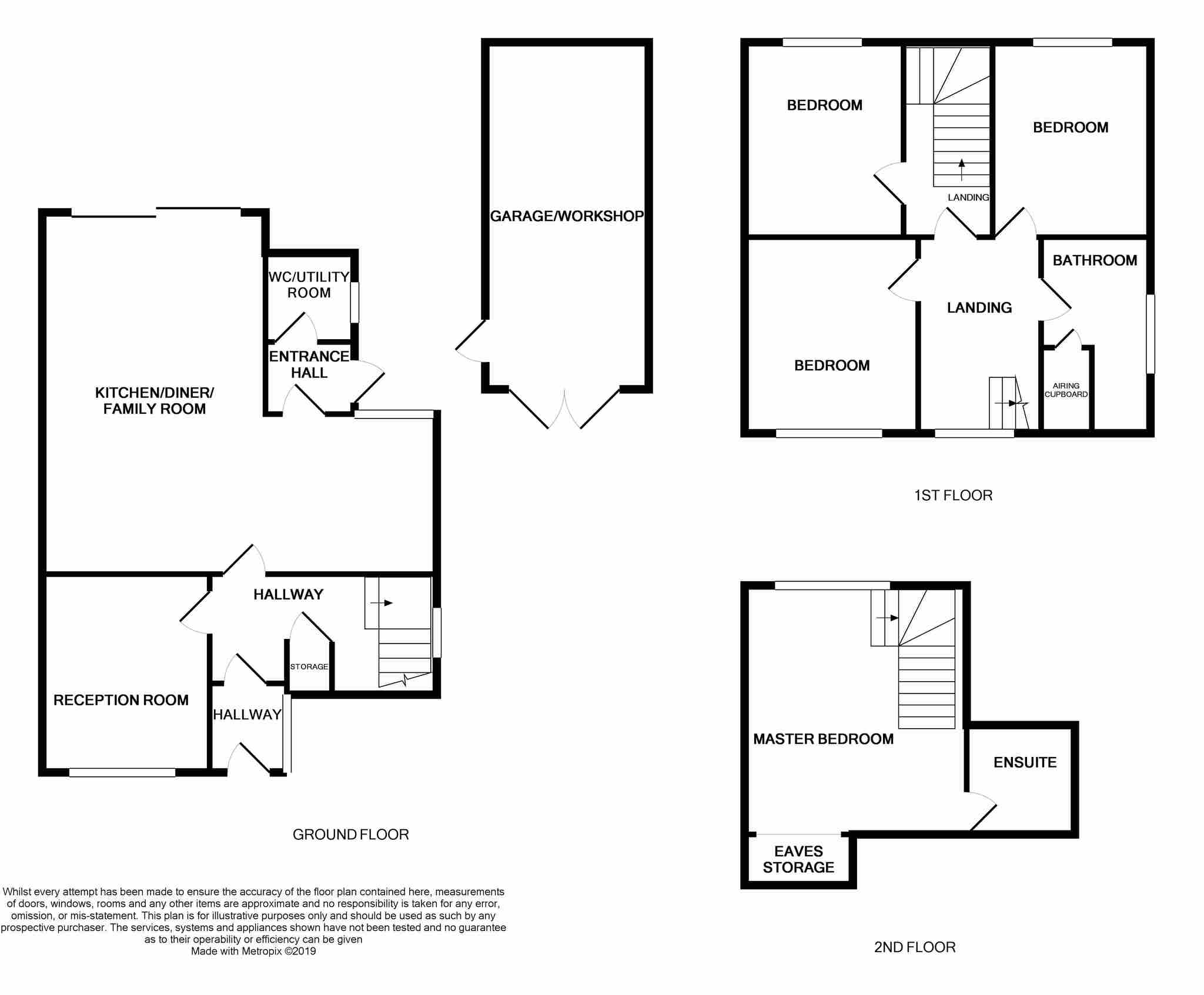Semi-detached house for sale in Gloucester GL4, 4 Bedroom
Quick Summary
- Property Type:
- Semi-detached house
- Status:
- For sale
- Price
- £ 265,000
- Beds:
- 4
- Baths:
- 2
- Recepts:
- 2
- County
- Gloucestershire
- Town
- Gloucester
- Outcode
- GL4
- Location
- Finlay Road, Gloucester GL4
- Marketed By:
- Twinley Property
- Posted
- 2024-03-31
- GL4 Rating:
- More Info?
- Please contact Twinley Property on 01452 679512 or Request Details
Property Description
Twinley Property welcome to the market this well presented, spacious four bedroom semi-detached home. Having been extended, this property now benefits from a fantastic kitchen/dining/family room! Other benefits include utility room, downstairs cloakroom and en-suite. EPC: Tbc
draft details
Front Off road parking for several vehicles. Low maintenance driveway.
Porch 4'6 x 5'1 uPVC double glazed window to side. UPVC double glazed front door.
Entrance Hall 13'3 x 6'5 (max.) Double glazed aluminium framed front door. Understairs storage. Radiator. Double glazed aluminium framed window to side aspect.
Front room 9'8 x 11'8 Double glazed aluminium framed window to front. TV point. Radiator.
Kitchen/dining/family room 21' (max.) x 22'6 (max.) Matching wall and base units with laminate worktops. Space for range gas cooker. Space for fridge freezer. Built-in freezer. Built in dishwasher. Stainless steel sink drainer with mixer tap over. Tiled splashback. Extractor hood. Cupboard housing boiler. Open fireplace with woodburner and brick surround. Radiator. Double glazed uPVC sliding doors to garden. Door to:
Rear entrance hall 4'1 x 5'2 Double glazed uPVC door to side aspect.
Utility room 4'7 x 4'7 Vanity wash hand basin with mixer tap over. Low level w/c. Plumbing for washing machiner. Space for tumble dryer. Radiator. Double glazed aluminium framed frosted window to side.
Master bedroom 15'1 x 13' Double glazed uPVC window to rear. Radiator. Eave storage. Door to:
En-suite 6'3 x 6'1 Velux double glazed window. Tiled surround. Laminate flooring. Shower enclosure. Vanity wash hand basin. Low level w/c. Extractor fan. Shaver point.
Bedroom two 9'3 x 11'3 Double glazed aluminium framed window to rear aspect. Radiator. Open fireplace wiith wooden mantelpiece surround.
Bedroom 3 11'05 x 10'1 Double glazed aluminium framed window to front. Radiator. Built in wardrobes either side of chimney breast.
Bedroom 4 10'1 x 7'8 Double glazed aluminium framed window to rear aspect. Radiator.
Garden Mainly laid to lawn. Shrub borders. Gravelled patio area.
Garage/workshop Wooden panelled double doors to front. Door to side.
Property Location
Marketed by Twinley Property
Disclaimer Property descriptions and related information displayed on this page are marketing materials provided by Twinley Property. estateagents365.uk does not warrant or accept any responsibility for the accuracy or completeness of the property descriptions or related information provided here and they do not constitute property particulars. Please contact Twinley Property for full details and further information.


