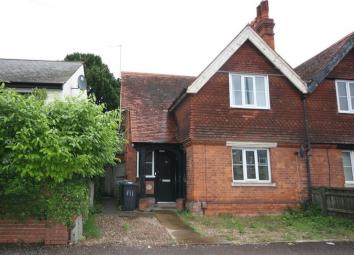Semi-detached house for sale in Gloucester GL4, 3 Bedroom
Quick Summary
- Property Type:
- Semi-detached house
- Status:
- For sale
- Price
- £ 269,950
- Beds:
- 3
- Baths:
- 1
- Recepts:
- 1
- County
- Gloucestershire
- Town
- Gloucester
- Outcode
- GL4
- Location
- Barnwood Road, Barnwood, Gloucester GL4
- Marketed By:
- Farr & Farr - Hucclecote
- Posted
- 2024-04-01
- GL4 Rating:
- More Info?
- Please contact Farr & Farr - Hucclecote on 01452 768301 or Request Details
Property Description
Built in approximately 1885, this mature traditional style cottage has been well maintained and upgraded whilst retaining many period features. Benefits include a pleasant open plan lounge and dining room, good sized kitchen, downstairs bathroom and three bedrooms. The rear garden is a generous size and there is off road parking at the front for two vehicles.
Barnwood Road is a popular residential road situated off Eastern Avenue and the Hucclecote Road and is well positioned for local amenities to include doctors, dentist, local shops and schools. Regular bus services to Gloucester and Cheltenham are close at hand and access to the M5 motorway and The Cotswolds is only a short drive away.
Entrance Hall
Via wooden front door. Wall mounted Worcester combination gas central heating boiler. Storage cupboard. Doors to ground floor rooms.
Lounge (12' 11'' x 11' 4'' (3.93m x 3.45m))
Upvc double glazed window to front aspect. TV aerial. Radiator. Traditional cast iron style fireplace with open fire. Wood block flooring.
Dining Room (9' 11'' x 14' 10'' (3.02m x 4.52m))
Windows to rear and side aspects. Radiator. Attractive traditional open fireplace.
Inner Hall
Window and door to side and rear aspects. Radiator. Tiled floor.
Kitchen (7' 1'' x 11' 9'' (2.16m x 3.58m))
Two windows to side. Radiator. Range of wall and base mounted storage units with work surfaces, one and a half bowl sink unit with mixer tap, part tiled walls. Space for cooker.
Bathroom
Two windows to side. Radiator. Suite comprising low level WC, vanity wash hand basin with drawers under. Bath with shower over. Wall mounted towel radiator.
Landing
Window to rear aspect. Double radiator. Doors to bedrooms.
Bedroom One (9' 11'' x 7' 2'' (3.02m x 2.18m))
Window to rear. Radiator. TV point.
Bedroom Two (13' 4'' x 9' 4'' (4.06m x 2.84m))
Window to front. Radiator. Original cast iron ornamental fireplace.
Bedroom Three (6' 10'' x 12' 2'' (2.08m x 3.71m))
Window to side. Radiator. Access to boarded loft space with ladder.
Exterior
Front Garden
Gravelled area and driveway parking.
Rear Garden
Gated side access. Laid to lawn with patio area, mature trees and shrubs. Garden shed. All enclosed by wood panel fencing. Useful store/utility with plumbing for washing machine.
Property Location
Marketed by Farr & Farr - Hucclecote
Disclaimer Property descriptions and related information displayed on this page are marketing materials provided by Farr & Farr - Hucclecote. estateagents365.uk does not warrant or accept any responsibility for the accuracy or completeness of the property descriptions or related information provided here and they do not constitute property particulars. Please contact Farr & Farr - Hucclecote for full details and further information.

