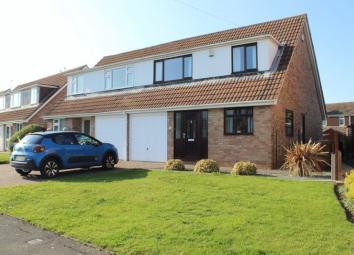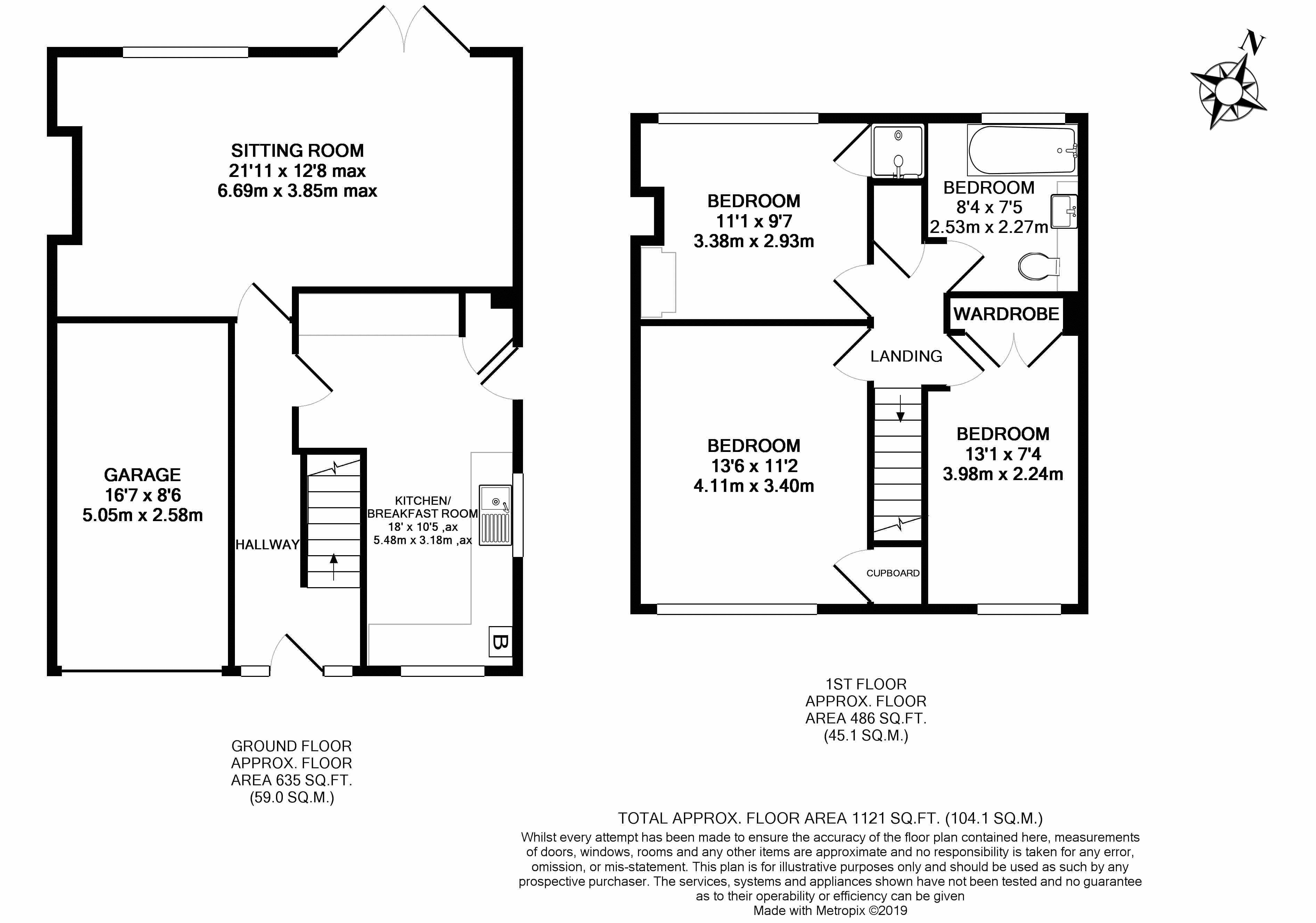Semi-detached house for sale in Gloucester GL3, 3 Bedroom
Quick Summary
- Property Type:
- Semi-detached house
- Status:
- For sale
- Price
- £ 255,000
- Beds:
- 3
- Baths:
- 1
- Recepts:
- 1
- County
- Gloucestershire
- Town
- Gloucester
- Outcode
- GL3
- Location
- Farrant Avenue, Churchdown, Gloucester GL3
- Marketed By:
- Farr & Farr - Churchdown
- Posted
- 2024-04-25
- GL3 Rating:
- More Info?
- Please contact Farr & Farr - Churchdown on 01452 679004 or Request Details
Property Description
Situated on Farrant Avenue close to the extensive amenities on offer within St Johns Avenue is this, in our opinion, beautifully presented three bedroom semi-detached family home. Benefitting from double-glazing and warmed by gas-fired central heating the accommodation is arranged as follows:
Double-glazed entrance door with double-glazed window to either side into: -
entrance hall:
Radiator. Power point. Under stairs storage cupboard housing electric meter. Stairs to first floor. Glazed doors to: -
sitting/dining room:
22’1 (6.72m) x 12’8 (3.86m). Double-glazed French doors and double-glazed window to rear garden. Two radiators. Power points. T.V. Point. Coving to ceiling. Ornamental fire place with gas point.
Kitchen:
15’10 (4.83m) max x 11’4 (3.45m) narrowing to 7’3 (2.22m). Modern fitted kitchen of wall and base units with roll edge laminated work surfaces. Stainless steel single drainer sink unit with mono-bloc chrome tap over. Plumbing for dishwasher and automatic washing machine. Space for condensing tumble dryer. Space for upright fridge/freezer. Gas and electric cooker points. Wall mounted gas-fired boiler supplying instantaneous hot water and central heating system. Double-glazed windows to both front and side elevations. Frosted double-glazed door to side of property. Double panelled radiator. Larder cupboard.
From the entrance hallway stairs lead upto: -
landing:
Access to loft space. Power point. Door to former airing cupboard with latticed shelving and power point. Georgian panelled doors to: -
bedroom 1:
14’1 (4.28m) x 11’2 (3.40m). Double-glazed window to front elevation. Radiator. Power points. Built-in storage cupboard.
Bedroom 2:
11’2 (3.41m) x 9’8 (2.95m). Double-glazed window to rear elevation. Radiator. Power points. Built-in double wardrobe. Fully tiled enclosed shower cubicle with ‘Mira Sprint’ electric shower.
Bedroom 3:
13’2 (4.01m) x 7’4 (2.24m). Double-glazed window to front elevation radiator. Power points. Built-in double wardrobe with double Georgian panelled doors.
Bathroom:
White suite of panelled bath with mixer tap shower attachment over. Vanity wash hand basin with cupboard beneath. Low level W.C. With concealed cistern. Radiator. Frosted double-glazed window to rear elevation.
Outside-
Front: Laid to lawn with gravelled shrub border. Brick paved driveway leading to integral garage. Brick paved path to front door and leading to wrought iron gated access to side of property with external tap and leading through to rear garden.
Garage: Metal up and over door. Light and power. Gas meter. Electric fuse board.
Rear: Laid to large patio area to the rear of the sitting room. Two lawn areas. A further small patio area. Shrub borders. Timber garden shed. The whole enclosed by panelled fencing.
Property Location
Marketed by Farr & Farr - Churchdown
Disclaimer Property descriptions and related information displayed on this page are marketing materials provided by Farr & Farr - Churchdown. estateagents365.uk does not warrant or accept any responsibility for the accuracy or completeness of the property descriptions or related information provided here and they do not constitute property particulars. Please contact Farr & Farr - Churchdown for full details and further information.


