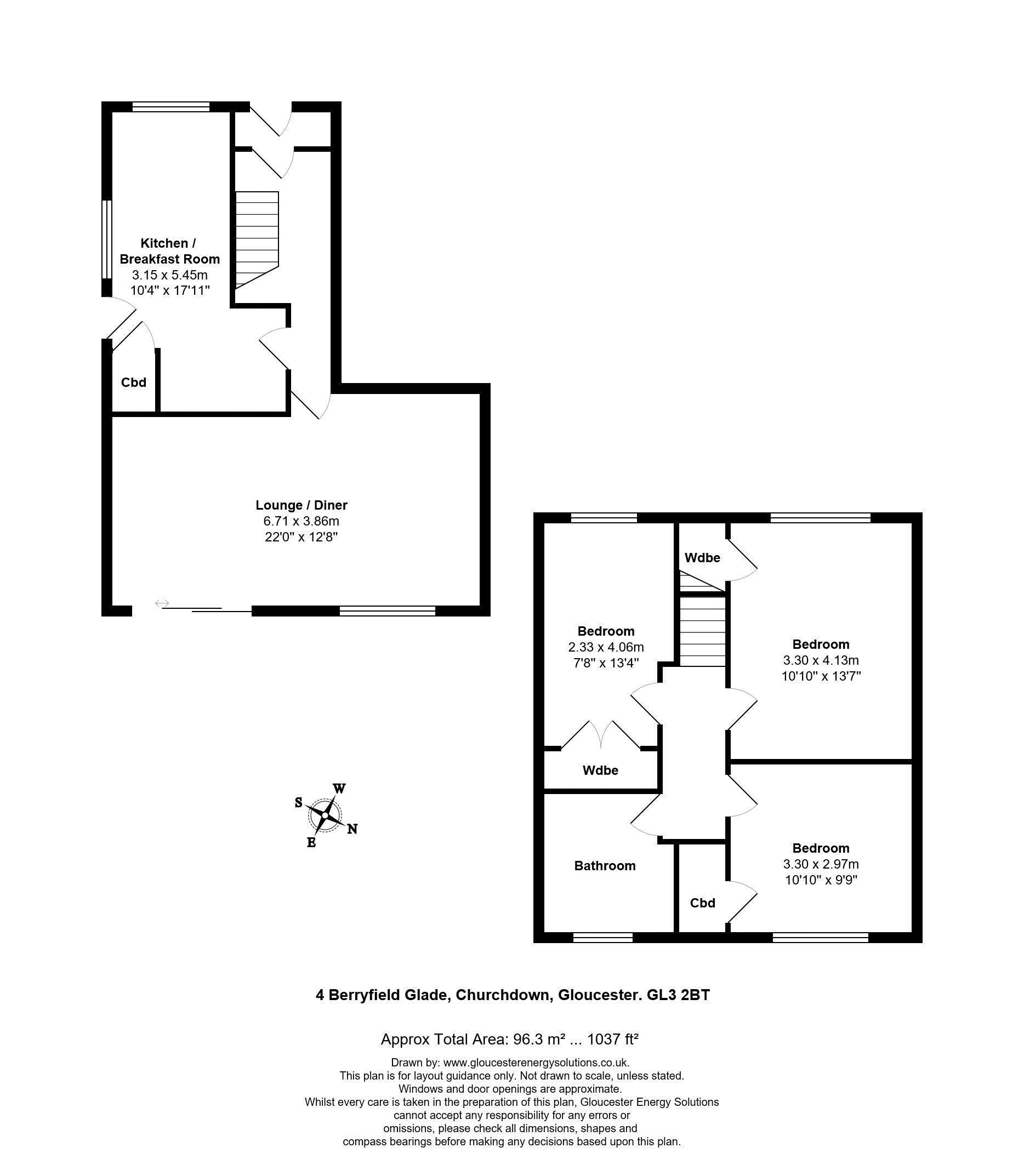Semi-detached house for sale in Gloucester GL3, 3 Bedroom
Quick Summary
- Property Type:
- Semi-detached house
- Status:
- For sale
- Price
- £ 245,000
- Beds:
- 3
- Baths:
- 1
- Recepts:
- 1
- County
- Gloucestershire
- Town
- Gloucester
- Outcode
- GL3
- Location
- Berryfield Glade, Churchdown, Gloucester GL3
- Marketed By:
- Farr & Farr - Hucclecote
- Posted
- 2018-09-19
- GL3 Rating:
- More Info?
- Please contact Farr & Farr - Hucclecote on 01452 768301 or Request Details
Property Description
Situated in a pleasant cul de sac, this family house benefits from three double bedrooms, a good size kitchen/breakfast room and lounge/dining room. The property has been well maintained but now requires internal modernisation, offering a purchaser the opportunity to create a home to their specific taste.
Berryfield Glade is situated off Farrant Avenue a short distance from an array of local amenities and a number of well respected schools. Regular bus services to both Cheltenham and Gloucester are in close proximity and access to the M5 and Cotswolds are only a short drive away.
Entrance
Via glazed front door into small porch.
Hall
Radiator. Stairs to first floor. Telephone point. Understairs storage area .
Lounge/Diner (22' 0'' x 12' 8'' (6.70m x 3.86m))
Two radiators. Window to rear and patio doors to garden. TV point.
Kitchen/Breakfast Room (17' 11'' x 10' 4'' (5.46m x 3.15m))
Radiator. Windows to front and side. Side access door. Range of wall cupboards, drawers and base units with worktops over. Stainless steel 1 ½ bowl sink with drainer. Plumbing and space for washing machine. Space for cooker. Pantry cupboard.
Stairs
Landing
Radiator. Access to lof with ladder and light. Airing cupboard with shelving.
Bedroom One (13' 7'' x 10' 10'' (4.14m x 3.30m))
Radiator. Window to front. Built in wardrobe/cupboard.
Bedroom Two (10' 10'' x 9' 9'' (3.30m x 2.97m))
Radiator. Window to rear. Large storage cupboard housing recently installed ‘Worcester’ combination gas central heating boiler.
Bedroom Three (13' 4'' x 7' 8'' (4.06m x 2.34m))
Radiator. Window to front. Built in storage cupboard/wardrobe.
Bathroom
Radiator. Window to rear. Coloured suite comprising WC. Pedestal wash hand basin and panelled bath with Triton shower over.
Exterior
Front Garden
Laid to lawn with shrub borders. Driveway parking. Gated side access.
Rear Garden
Mainly laid to lawn. Patio area. Range of mature shrubs, outside tap. Surrounded by wood panel fencing. Greenhouse. Shed with light and power.
Garage
Up and over door, power and light.
Agents Note
Under Section 21 of the Estate Agency Act 1979 (Declaration of Interest) we have a duty to inform a potential purchaser that the vendor is related to an employee of Farr & Farr.
Property Location
Marketed by Farr & Farr - Hucclecote
Disclaimer Property descriptions and related information displayed on this page are marketing materials provided by Farr & Farr - Hucclecote. estateagents365.uk does not warrant or accept any responsibility for the accuracy or completeness of the property descriptions or related information provided here and they do not constitute property particulars. Please contact Farr & Farr - Hucclecote for full details and further information.


