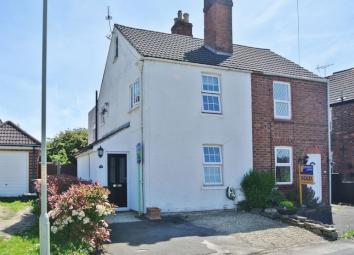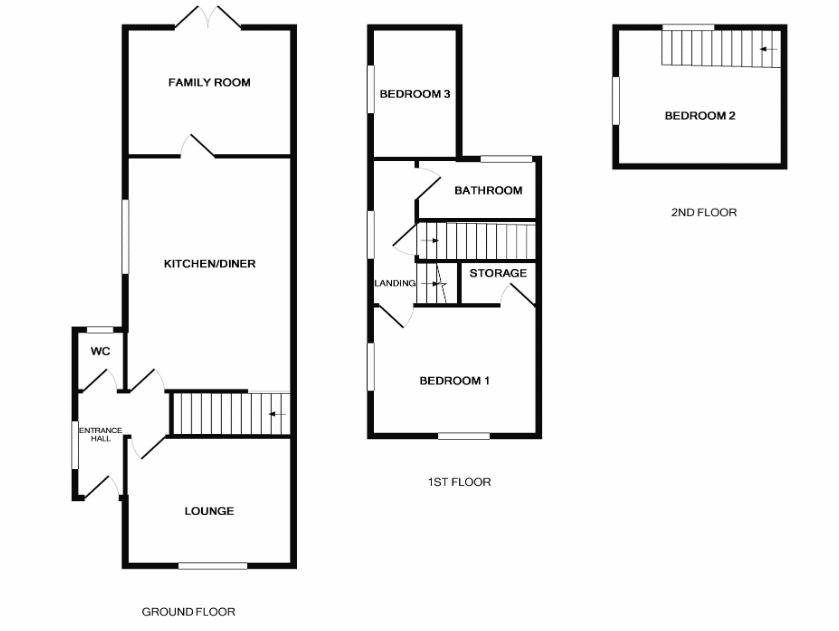Semi-detached house for sale in Gloucester GL2, 3 Bedroom
Quick Summary
- Property Type:
- Semi-detached house
- Status:
- For sale
- Price
- £ 245,000
- Beds:
- 3
- Baths:
- 1
- Recepts:
- 2
- County
- Gloucestershire
- Town
- Gloucester
- Outcode
- GL2
- Location
- Armscroft Road, Barnwood, Gloucester GL2
- Marketed By:
- Farr & Farr Longlevens
- Posted
- 2024-01-06
- GL2 Rating:
- More Info?
- Please contact Farr & Farr Longlevens on 01452 768192 or Request Details
Property Description
A delightful semi detached cottage style home of surprising proportions in this very quiet and convenient position
Armscroft Road is situated off the Barnwood Road approximately 1 ¼ to the East of Gloucester City centre. Good local shopping and schools are close by, the hospital is within walking distance and access to Cheltenham and the M5 are only a short drive.
Number 19 has been cleverly and beautifully modernised and offers surprisingly good sized accommodation with style and character. Internally there are 3 bedrooms, an upstairs bathroom and to the ground floor, a sitting room as well a lounge which adjoins the garden and in the centre of the property a very well fitted open plan kitchen/diner.
Three bedrooms: Upstairs bathroom: Sitting room: Lounge: 19’ kitchen/dining room: Off road parking to the front: Attractive private gardens: UPVC double glazing: Gas central heating:
Entrance Hall
Upvc double glazed front door with part bevelled glass. Radiator. Tiled floor. Understairs storage.
Cloakroom
Low level W.C. Wash hand basin. Radiator.
Sitting Room (12' 2'' x 10' 0'' (3.71m x 3.05m))
Lovely open fireplace with tiled insets and wood burning stove. Double radiator. Shelving and cupboards.
Kitchen/ Diner (18' 7'' x 12' 1'' (5.66m x 3.68m))
Dining area with single radiator. Victorian cast iron fireplace with shelving and cupboards to one side. Flank window. Staircase to landing. Open to:- Kitchen area: Custom built with Oak worktops. 1 ½ bowl inset sink unit with mixer taps and cupboards and drawers below. Space for fridge/freezer and cooker with glass back plate and hood. Spotlights and central lighting. Plumbing for washing machine. Gas fired central heating boiler
Lounge (11' 6'' x 10' 0'' (3.50m x 3.05m))
Part vaulted ceiling. Window to the side. Two double radiators. Upvc double glazed French doors to gravelled terrace and garden.
First Floor Landing
Door to staircase.
Bedroom 1 (12' 0'' x 10' 0'' (3.65m x 3.05m))
Double aspect. Double radiator. Very deep wardrobes/store cupboard.
Bedroom 3 (9' 0'' x 6' 3'' (2.74m x 1.90m))
Radiator. Spotlights
Bathroom
White suite of panelled bath with central mixer taps with stainless steel Mira shower. Glazed screen. Vanity unit with wash hand basin with cupboards below. Low level W.C. Fully tiled walls. Tiled floor. Vertical heated towel rail/radiator. Extractor fan. Spotlights. Mirror.
Second Floor
Bedroom 2 (10' 2'' x 12' 0'' (3.10m x 3.65m))
Window to the side. Velux to the rear. Access to eaves storage. Inset ceiling spotlights.
Exterior
Front gardens which are predominantly laid to gravel. Electric car charging point and Parking for one car. Path to front door. Gravelled path to side access and
Rear gardens which is South Easterly backing and very private. Landscaped with curved gravelled terrace and lawns. Further paved terrace. Shrub beds. Mature trees and bushes. Garden store. Outside lights and tap.
Property Location
Marketed by Farr & Farr Longlevens
Disclaimer Property descriptions and related information displayed on this page are marketing materials provided by Farr & Farr Longlevens. estateagents365.uk does not warrant or accept any responsibility for the accuracy or completeness of the property descriptions or related information provided here and they do not constitute property particulars. Please contact Farr & Farr Longlevens for full details and further information.


