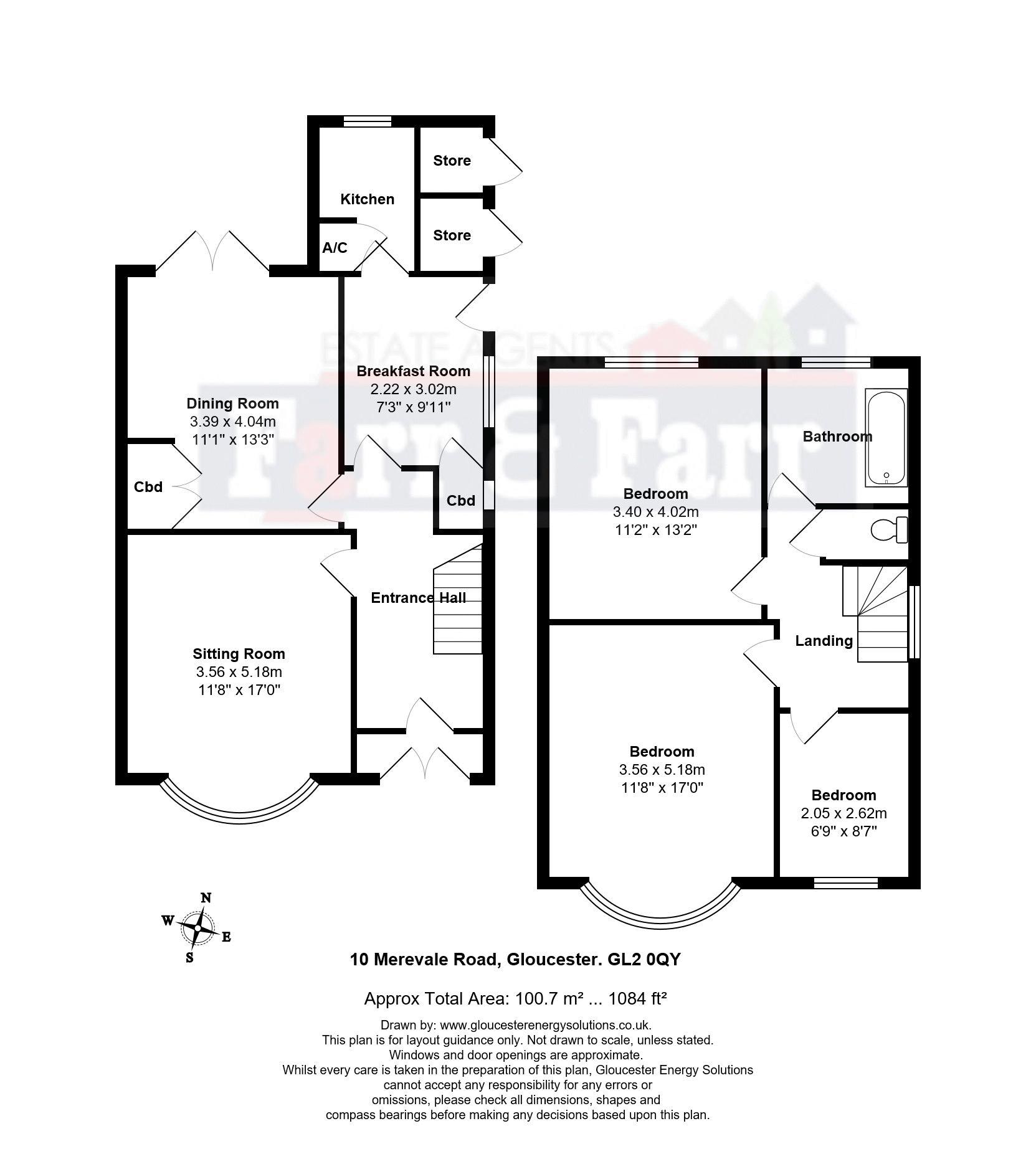Semi-detached house for sale in Gloucester GL2, 3 Bedroom
Quick Summary
- Property Type:
- Semi-detached house
- Status:
- For sale
- Price
- £ 265,000
- Beds:
- 3
- Baths:
- 1
- Recepts:
- 2
- County
- Gloucestershire
- Town
- Gloucester
- Outcode
- GL2
- Location
- Merevale Road, Longlevens, Gloucester GL2
- Marketed By:
- Farr & Farr Longlevens
- Posted
- 2023-11-10
- GL2 Rating:
- More Info?
- Please contact Farr & Farr Longlevens on 01452 768192 or Request Details
Property Description
A good sized semi detached family house in gloucester's most popular tree lined road in need of updating - no chain
merevale road, longlevens, gloucester, GL2 0QY
Situated just over a mile to the east of Gloucester city centre, some of the city’s most popular schools are within walking distance, good shopping is close by and access to Cheltenham and the M5 is only a short drive.
Entrance Hall
Original parquet flooring. Understairs storage. Night storage heater. Door to :
Sitting Room (17' 2'' x 11' 9'' (5.23m x 3.58m))
Large double glazed bay window to front with stained glass. Open fireplace. Carpet. Night storage heater. Picture rails.
Dining Room (14' 1'' x 11' 2'' (4.29m x 3.40m))
Double glazed door to rear with double glazed windows to side. Carpet. Storage cupboard. Picture rails.
Breakfast Room (9' 11'' x 8' 0'' (3.02m x 2.44m))
Original parquet flooring. Door to larder. Double glazed window and double glazed door to side access. Night storage heaters.
Kitchen (7' 7'' x 5' 0'' (2.31m x 1.52m))
Tiled flooring. Double glazed window. Base cupboards. Worktops. Space for washing machine and oven / hob. Small storage cupboard. Tiled splashbacks.
First Floor Landing
Loft access. Large double glazed window.
Master Bedroom (17' 1'' x 10' 5'' (5.20m x 3.17m))
Carpet. Double glazed bay window to front. Fitted wardrobes. Picture rails. Original fireplace.
Bedroom 2 (14' 1'' x 11' 3'' (4.29m x 3.43m))
Double glazed window. Carpet. Original fireplace.
Bedroom 3 (8' 8'' x 6' 2'' (2.64m x 1.88m))
Double glazed window with stained glass. Carpet. Picture rails.
Bathroom
Double glazed window. Carpet. Bath with mixer tap and shower over. Wash hand basin.
Separate WC
Double glazed window. Vinyl floor. Low level WC.
Exterior
Front garden :
Driveway leading down to the side of the property to rear garage. Partly laid to lawn with mature shrub borders.
Garage :
Double doors. Double glazed window.
Rear garden :
Approximately 80ft in length. Mainly laid to lawn with beautiful rose bushes and mature shrub borders.
Property Location
Marketed by Farr & Farr Longlevens
Disclaimer Property descriptions and related information displayed on this page are marketing materials provided by Farr & Farr Longlevens. estateagents365.uk does not warrant or accept any responsibility for the accuracy or completeness of the property descriptions or related information provided here and they do not constitute property particulars. Please contact Farr & Farr Longlevens for full details and further information.


