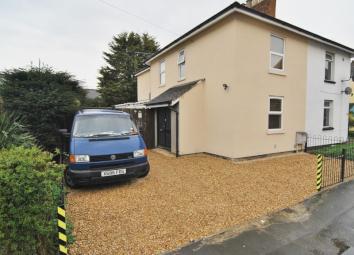Semi-detached house for sale in Gloucester GL1, 3 Bedroom
Quick Summary
- Property Type:
- Semi-detached house
- Status:
- For sale
- Price
- £ 244,950
- Beds:
- 3
- Baths:
- 2
- Recepts:
- 2
- County
- Gloucestershire
- Town
- Gloucester
- Outcode
- GL1
- Location
- Falkner Street, Tredworth, Gloucester GL1
- Marketed By:
- Farr & Farr Longlevens
- Posted
- 2023-06-21
- GL1 Rating:
- More Info?
- Please contact Farr & Farr Longlevens on 01452 768192 or Request Details
Property Description
A substantial 3 bedroom semi detached house of good proportions
falkner street, gloucester, GL1 4SG
A conveniently and centrally located popular residential road, offering excellent sized accommodation The property has been updated and well maintained under its current ownership featuring off road parking and a garage.
Entrance Porch
Shelved storage cupboard. Access to lounge / diner into :
Conservatory / Breakfast Room (11' 11'' x 5' 7'' (3.63m x 1.70m))
Double glazed windows. Double glazed double door to side and rear. Tiled flooring. Double glazed door to :
Kitchen (11' 0'' x 9' 1'' (3.35m x 2.77m))
Karndean flooring. Base units with worktops. Double oven. Electric hob with extractor. Space for fridge freezer and dishwasher. One and a half bowl stainless steel sink and drainer. Storage cupboard housing boiler.
Utility / Downstairs Cloakroom (7' 1'' x 6' 1'' (2.16m x 1.85m))
Karndean flooring. Obscure double glazed window. Low level WC. Wash hand basin with cupboard space below. Space for washing machine. Radiator.
Lounge/Diner (25' 5'' x 12' 10'' (7.74m x 3.91m))
Double glazed window to front. Radiator. Carpet. Spotlights. Gas fireplace. TV point.
First Floor Landing
Solid hardwood floor. Radiator.
Master Bedroom (13' 3'' x 11' 9'' (4.04m x 3.58m))
Carpet. Radiator. Double glazed windows. Fitted wardrobes.
En-Suite
Shower cubicle. Fully tiled. Glazed door. Mixer shower. Wash hand basin. Low level WC.
Bedroom 2 (10' 4'' x 8' 11'' (3.15m x 2.72m))
Double glazed window. Carpet. Radiator.
Bedroom 3 (8' 10'' x 6' 6'' (2.69m x 1.98m))
Double glazed window. Carpet. Radiator. Fitted wardrobe.
Bathroom
Solid hardwood flooring. Double glazed window. Tiled floor to ceiling. Towel rail / radiator. Bath with mixer taps and shower over. Wash hand basin. Low level WC.
Exterior
Front garden :
Gravel driveway. Wooden double gates leading to further parking and garage. Off road parking for up to 5 cars.
Rear garden :
Part gravel and lawn.
Property Location
Marketed by Farr & Farr Longlevens
Disclaimer Property descriptions and related information displayed on this page are marketing materials provided by Farr & Farr Longlevens. estateagents365.uk does not warrant or accept any responsibility for the accuracy or completeness of the property descriptions or related information provided here and they do not constitute property particulars. Please contact Farr & Farr Longlevens for full details and further information.


